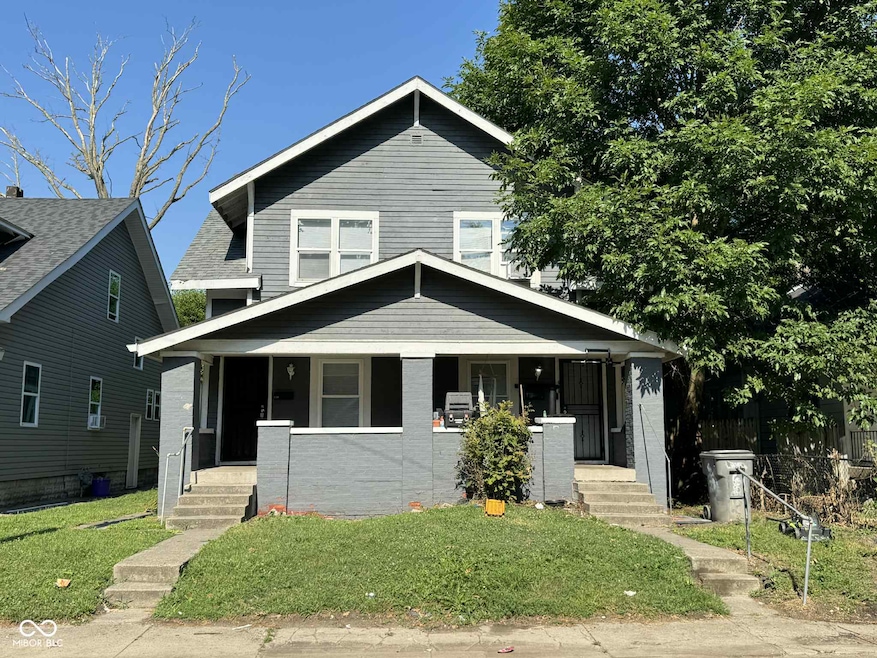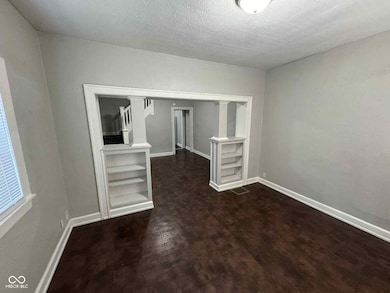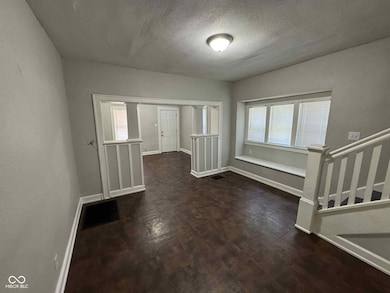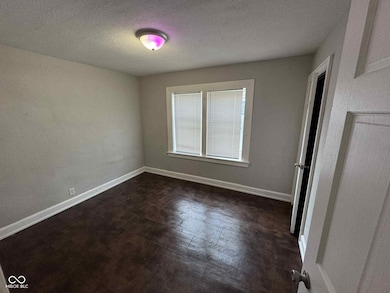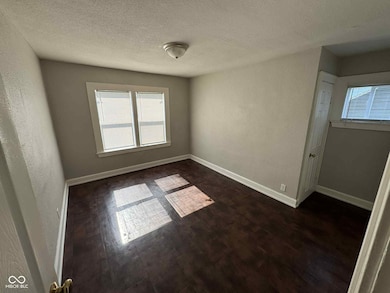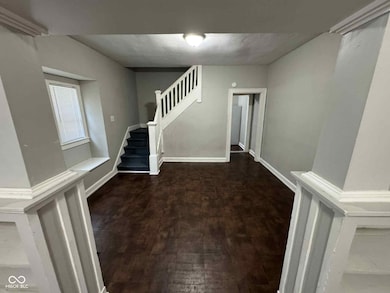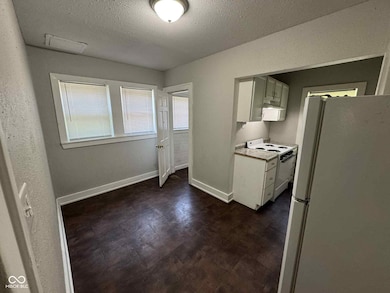626 N Euclid Ave Indianapolis, IN 46201
Near Eastside Neighborhood
2
Beds
1
Bath
1,145
Sq Ft
5,445
Sq Ft Lot
Highlights
- Very Popular Property
- No HOA
- Forced Air Heating and Cooling System
About This Home
Located at 626 Euclid Avenue on Indianapolis's east side, this 2-bedroom, 1-bath duplex offers a comfortable living space in a convenient location. Just minutes from Irvington, you'll enjoy easy access to local shops, dining, parks, and major roadways for a smooth commute.
Home Details
Home Type
- Single Family
Year Built
- Built in 1920
Home Design
- Block Foundation
Interior Spaces
- 1.5-Story Property
- Gas Oven
- Basement
Bedrooms and Bathrooms
- 2 Bedrooms
- 1 Full Bathroom
Additional Features
- 5,445 Sq Ft Lot
- Forced Air Heating and Cooling System
Listing and Financial Details
- Security Deposit $950
- Property Available on 7/20/25
- Tenant pays for all utilities, insurance
- The owner pays for not applic
- 12-Month Minimum Lease Term
- $40 Application Fee
- Assessor Parcel Number 491004145132000101
Community Details
Overview
- No Home Owners Association
Pet Policy
- Pets allowed on a case-by-case basis
- Pet Deposit $300
Map
Source: MIBOR Broker Listing Cooperative®
MLS Number: 22051787
APN: 49-10-04-145-132.000-101
Nearby Homes
- 706 N Euclid Ave
- 614 N Drexel Ave
- 730 N Euclid Ave
- 741 N Linwood Ave
- 805 N Euclid Ave
- 439 N Colorado Ave
- 429 N Colorado Ave
- 618 N Gladstone Ave
- 810 N Bosart Ave
- 601 N Bosart Ave
- 625 N Grant Ave
- 615 N Grant Ave
- 519 N Grant Ave
- 408 N Colorado Ave
- 721 N Grant Ave
- 4710 E Michigan St
- 405 N Drexel Ave
- 610 Wallace Ave
- 320 N Colorado Ave
- 307 N Euclid Ave
- 622 N Linwood Ave
- 416 N Linwood Ave
- 429 N Colorado Ave
- 431 N Colorado Ave
- 4417 Linwood Ct
- 890 N Gladstone Ave
- 894 N Gladstone Ave
- 915 N Bosart Ave
- 130 N Gladstone Ave
- 504 Dequincy St
- 40 N Euclid Ave
- 823 N Bradley Ave
- 812 N Bradley Ave
- 428 N Bradley Ave
- 419 N Dequincy St Unit 2
- 626 N Riley Ave
- 4502 Unit 3 E Washington St
- 4224 Unit 2 E Washington St
- 4224 Unit 4 E Washington St
- 327 N Sherman Dr
