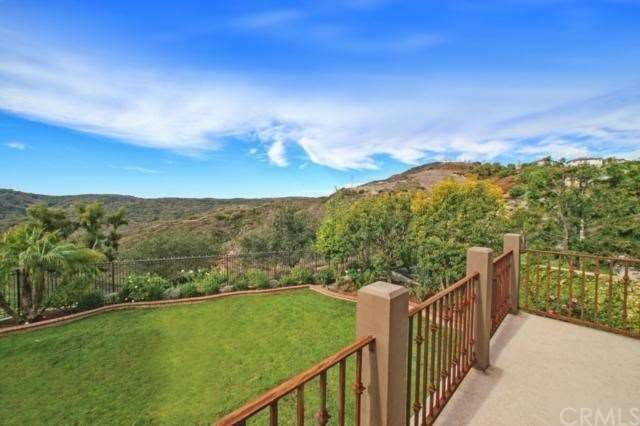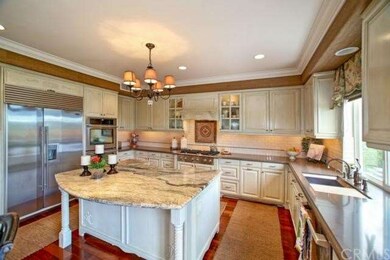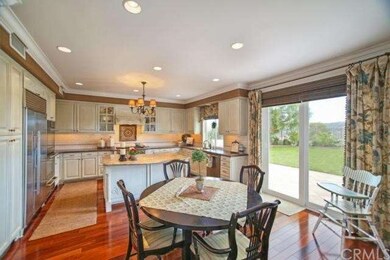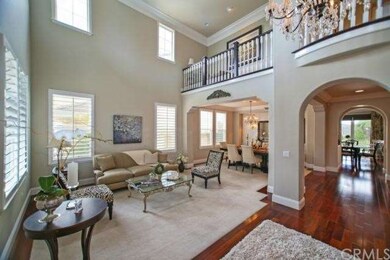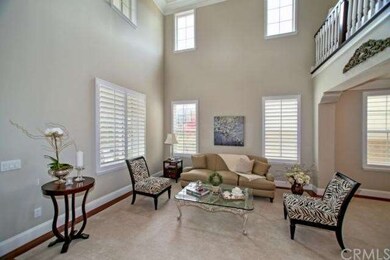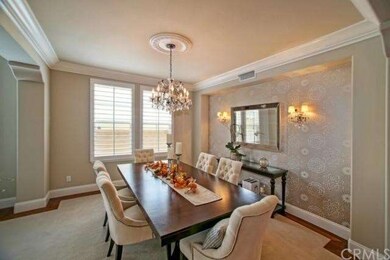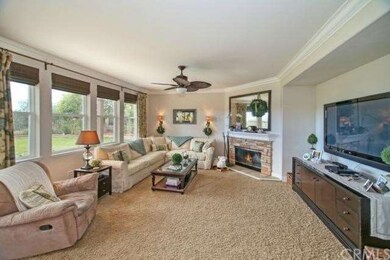
37 Oak View Dr Aliso Viejo, CA 92656
Highlights
- Primary Bedroom Suite
- Panoramic View
- Gated Community
- Canyon Vista Elementary School Rated A
- Ocean Side of Freeway
- 4-minute walk to Westridge Park
About This Home
As of May 2022This luxurious upgraded Kensington Estate sits on a huge homesite offering a large private Yard with Rare Canyon front location featuring Panoramic canyon & sunset views. Crown molding and custom lighting throughout the open floor plan boasting 5 bedrooms, 3 bathrooms, plus a loft. This completely upgraded Chef’s Kitchen features a large island with bar seating and Electrolux Professional Stainless Steel Appliances. The family Room offers beautiful upgrades and a stone fireplace for any occasion. Soaring ceilings in the formal living room enable natural sunlight and additional warmth throughout. Enhanced fixtures, butler’s pantry and custom lighting in the dining room allow an elegant dining experience for all. Highlighting luxury, the Master Suite offers coffered ceilings, custom lighting and a viewing balcony. The Master bathroom features a massive walk-in closet bearing custom and natural lighting, built-in vanity, dual sinks, oversized jetted tub and a walk-in shower. The loft delivers a Juliet balcony, wood shutters, and a viewing balcony. Secondary loft/sitting area can easily dual as a library or tech center, with the Juliet balcony overlooking the living room. Great Neighborhood offers convenient access to shopping, dining and OC beaches!
Last Buyer's Agent
Ryan Grant
Ryan Grant,Broker License #01728477
Home Details
Home Type
- Single Family
Est. Annual Taxes
- $29,285
Year Built
- Built in 1999
Lot Details
- 8,800 Sq Ft Lot
- Property fronts a private road
- Wrought Iron Fence
- Block Wall Fence
- Landscaped
- Paved or Partially Paved Lot
- Sprinklers Throughout Yard
- Private Yard
- Lawn
HOA Fees
Parking
- 2 Car Direct Access Garage
- Parking Available
- Front Facing Garage
- Single Garage Door
- Garage Door Opener
- Driveway
Property Views
- Panoramic
- Canyon
- Hills
Home Design
- Spanish Architecture
- Turnkey
- Tile Roof
- Stucco
Interior Spaces
- 3,887 Sq Ft Home
- 2-Story Property
- Open Floorplan
- Central Vacuum
- Crown Molding
- Wainscoting
- Coffered Ceiling
- Cathedral Ceiling
- Ceiling Fan
- Recessed Lighting
- Gas Fireplace
- Shutters
- Custom Window Coverings
- Blinds
- Sliding Doors
- Formal Entry
- Family Room Off Kitchen
- Living Room
- Dining Room
- Home Office
- Loft
Kitchen
- Breakfast Area or Nook
- Open to Family Room
- Breakfast Bar
- Double Self-Cleaning Convection Oven
- Six Burner Stove
- Gas Range
- Range Hood
- Warming Drawer
- Microwave
- Dishwasher
- Kitchen Island
- Granite Countertops
- Disposal
Flooring
- Wood
- Carpet
Bedrooms and Bathrooms
- 5 Bedrooms
- Main Floor Bedroom
- Primary Bedroom Suite
- Walk-In Closet
- Mirrored Closets Doors
Laundry
- Laundry Room
- Laundry Chute
Home Security
- Alarm System
- Intercom
- Carbon Monoxide Detectors
- Fire and Smoke Detector
Outdoor Features
- Ocean Side of Freeway
- Balcony
- Tile Patio or Porch
- Rain Gutters
Location
- Property is near a park
Utilities
- Two cooling system units
- Forced Air Heating and Cooling System
- Water Softener
- Satellite Dish
Listing and Financial Details
- Tax Lot 8
- Tax Tract Number 15424
- Assessor Parcel Number 62947125
Community Details
Overview
- Kensington (Pcm) Association, Phone Number (949) 768-7261
- Avca (Pcm) Association, Phone Number (949) 768-7261
- Built by Richmond American
- Carrillo House
Recreation
- Community Playground
- Hiking Trails
- Bike Trail
Additional Features
- Picnic Area
- Gated Community
Ownership History
Purchase Details
Purchase Details
Home Financials for this Owner
Home Financials are based on the most recent Mortgage that was taken out on this home.Purchase Details
Home Financials for this Owner
Home Financials are based on the most recent Mortgage that was taken out on this home.Purchase Details
Home Financials for this Owner
Home Financials are based on the most recent Mortgage that was taken out on this home.Purchase Details
Home Financials for this Owner
Home Financials are based on the most recent Mortgage that was taken out on this home.Purchase Details
Home Financials for this Owner
Home Financials are based on the most recent Mortgage that was taken out on this home.Purchase Details
Home Financials for this Owner
Home Financials are based on the most recent Mortgage that was taken out on this home.Purchase Details
Home Financials for this Owner
Home Financials are based on the most recent Mortgage that was taken out on this home.Purchase Details
Home Financials for this Owner
Home Financials are based on the most recent Mortgage that was taken out on this home.Map
Similar Homes in the area
Home Values in the Area
Average Home Value in this Area
Purchase History
| Date | Type | Sale Price | Title Company |
|---|---|---|---|
| Interfamily Deed Transfer | -- | None Available | |
| Grant Deed | $1,300,000 | Chicago Title Company | |
| Grant Deed | $1,250,000 | United General Title Ins Co | |
| Interfamily Deed Transfer | -- | Chicago Title Co | |
| Interfamily Deed Transfer | -- | Old Republic Title Company | |
| Grant Deed | $920,000 | Old Republic Title Company | |
| Interfamily Deed Transfer | -- | Chicago Title Co | |
| Interfamily Deed Transfer | -- | Chicago Title Co | |
| Grant Deed | $609,500 | First American Title Ins Co |
Mortgage History
| Date | Status | Loan Amount | Loan Type |
|---|---|---|---|
| Open | $924,000 | New Conventional | |
| Closed | $961,600 | New Conventional | |
| Closed | $1,022,700 | Adjustable Rate Mortgage/ARM | |
| Closed | $1,040,000 | Adjustable Rate Mortgage/ARM | |
| Previous Owner | $719,800 | New Conventional | |
| Previous Owner | $729,750 | New Conventional | |
| Previous Owner | $937,500 | New Conventional | |
| Previous Owner | $300,000 | Credit Line Revolving | |
| Previous Owner | $750,000 | Purchase Money Mortgage | |
| Previous Owner | $249,999 | Credit Line Revolving | |
| Previous Owner | $333,700 | Unknown | |
| Previous Owner | $400,000 | No Value Available | |
| Previous Owner | $50,000 | Credit Line Revolving | |
| Previous Owner | $96,000 | Credit Line Revolving | |
| Previous Owner | $495,500 | No Value Available | |
| Previous Owner | $50,000 | Credit Line Revolving | |
| Previous Owner | $487,300 | No Value Available |
Property History
| Date | Event | Price | Change | Sq Ft Price |
|---|---|---|---|---|
| 05/24/2022 05/24/22 | Sold | $2,800,000 | +0.2% | $720 / Sq Ft |
| 04/30/2022 04/30/22 | Price Changed | $2,795,000 | +12.0% | $719 / Sq Ft |
| 04/18/2022 04/18/22 | For Sale | $2,495,000 | +91.9% | $642 / Sq Ft |
| 01/09/2014 01/09/14 | Sold | $1,300,000 | 0.0% | $334 / Sq Ft |
| 12/10/2013 12/10/13 | Pending | -- | -- | -- |
| 12/04/2013 12/04/13 | For Sale | $1,299,900 | -- | $334 / Sq Ft |
Tax History
| Year | Tax Paid | Tax Assessment Tax Assessment Total Assessment is a certain percentage of the fair market value that is determined by local assessors to be the total taxable value of land and additions on the property. | Land | Improvement |
|---|---|---|---|---|
| 2024 | $29,285 | $2,913,120 | $2,283,376 | $629,744 |
| 2023 | $28,610 | $2,856,000 | $2,238,603 | $617,397 |
| 2022 | $15,506 | $1,550,211 | $933,337 | $616,874 |
| 2021 | $15,201 | $1,519,815 | $915,036 | $604,779 |
| 2020 | $15,044 | $1,504,232 | $905,654 | $598,578 |
| 2019 | $14,748 | $1,474,738 | $887,896 | $586,842 |
| 2018 | $14,004 | $1,400,580 | $870,486 | $530,094 |
| 2017 | $13,728 | $1,373,118 | $853,418 | $519,700 |
| 2016 | $13,469 | $1,346,195 | $836,685 | $509,510 |
| 2015 | $15,231 | $1,325,974 | $824,117 | $501,857 |
| 2014 | $14,957 | $1,300,000 | $770,209 | $529,791 |
Source: California Regional Multiple Listing Service (CRMLS)
MLS Number: OC13242013
APN: 629-471-25
- 66 Vellisimo Dr
- 23 Veneto Ln
- 7 Dusk Way
- 59 Cape Victoria
- 4 Mosaic
- 22681 Oakgrove Unit 133
- 4 Haley Ct Unit 29
- 8 Quebec
- 5 Sherrelwood Ct
- 2 Astoria Ct
- 37 Bluff Cove Dr Unit 38
- 2 Chestnut Dr
- 8 Carey Ct Unit 23
- 5 Gretchen Ct Unit 161
- 66 Elderwood
- 9 Cranwell
- 11 Sunswept Mesa
- 7 Burlingame Ln
- 31 Tulare Dr
- 3 Vantis Dr
