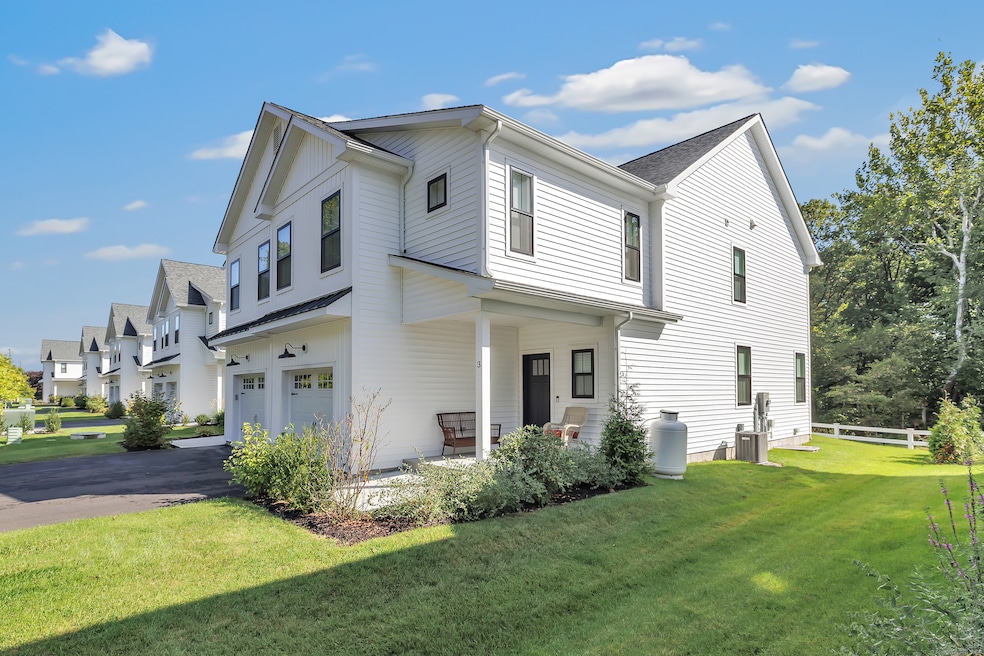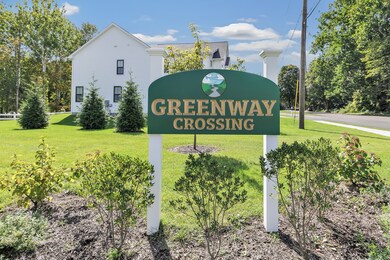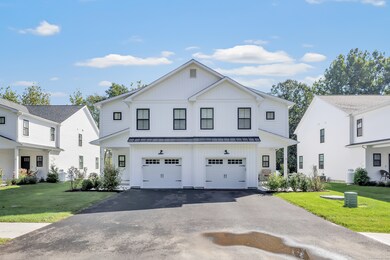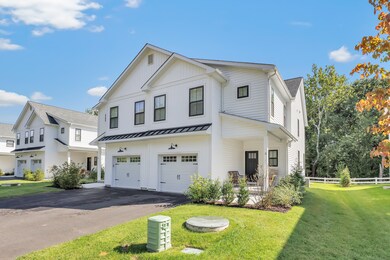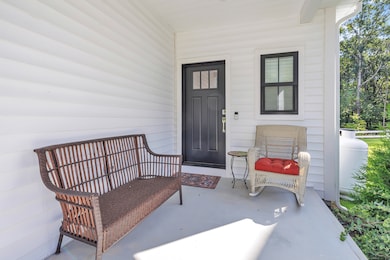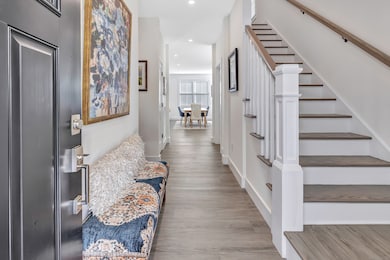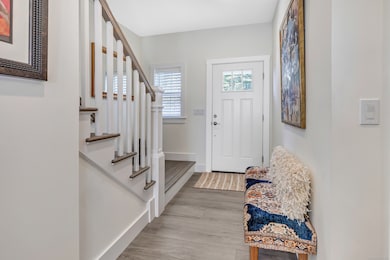
37 Old Route 7 Unit 3 Brookfield, CT 06804
Estimated payment $4,204/month
Highlights
- Attic
- End Unit
- Patio
- Brookfield High School Rated A-
- Thermal Windows
- Programmable Thermostat
About This Home
Introducing Greenway Crossing: An enclave of 12 lavish duplex residences nestled in the vibrant heart of Brookfield, steps away from the famed 4 corners. Built in 2022, this custom duplex epitomizes modern luxury, showcasing an inviting open layout, gorgeous hardwood flooring throughout, an attached one-car garage, a full basement just waiting to be finished and a private stone patio ideal for entertaining. The main level exudes sophistication with its seamless integration of a sun-drenched living area with sliding doors accessing the patio, a chic dining space, and a chef's kitchen adorned with sleek cabinetry, a center island, quartz countertops, and stainless-steel appliances. A convenient half bath and laundry area add to the functionality of this level. Ascend to the 2nd floor, where serenity awaits in the expansive primary suite, boasting a gorgeous tiled full bath and a generous walk-in closet. 2 additional guest bedrooms and a full hall bath provide ample accommodation for family and guests. Equipped with central air, propane heating, and connected to public water and sewer, this residence epitomizes convenience and comfort. Ideally situated in Fairfield County, Brookfield offers proximity to the New York-Connecticut border, ensuring effortless access to premier shopping, dining, and entertainment options. Embrace a lifestyle of ease with low maintenance living with Homeowners Association.
Property Details
Home Type
- Condominium
Est. Annual Taxes
- $9,363
Year Built
- Built in 2022
HOA Fees
- $240 Monthly HOA Fees
Parking
- 1 Car Garage
Home Design
- Frame Construction
- Vinyl Siding
Interior Spaces
- 1,888 Sq Ft Home
- Thermal Windows
- Basement Fills Entire Space Under The House
- Pull Down Stairs to Attic
Kitchen
- Oven or Range
- Dishwasher
Bedrooms and Bathrooms
- 3 Bedrooms
Utilities
- Central Air
- Heating System Uses Oil Above Ground
- Heating System Uses Propane
- Programmable Thermostat
Additional Features
- Patio
- End Unit
- Property is near shops
Listing and Financial Details
- Assessor Parcel Number 2743069
Community Details
Overview
- Association fees include grounds maintenance, trash pickup, snow removal, road maintenance
- 12 Units
Pet Policy
- Pets Allowed
Map
Home Values in the Area
Average Home Value in this Area
Tax History
| Year | Tax Paid | Tax Assessment Tax Assessment Total Assessment is a certain percentage of the fair market value that is determined by local assessors to be the total taxable value of land and additions on the property. | Land | Improvement |
|---|---|---|---|---|
| 2024 | $9,363 | $335,590 | $0 | $335,590 |
| 2023 | $8,954 | $333,370 | $0 | $333,370 |
| 2022 | $634 | $24,500 | $0 | $24,500 |
| 2021 | $527 | $17,500 | $0 | $17,500 |
Property History
| Date | Event | Price | Change | Sq Ft Price |
|---|---|---|---|---|
| 05/08/2025 05/08/25 | For Sale | $599,900 | +20.0% | $318 / Sq Ft |
| 02/22/2023 02/22/23 | Sold | $499,900 | 0.0% | $266 / Sq Ft |
| 02/22/2023 02/22/23 | Pending | -- | -- | -- |
| 11/01/2022 11/01/22 | For Sale | $499,900 | -- | $266 / Sq Ft |
Similar Home in Brookfield, CT
Source: SmartMLS
MLS Number: 24094508
APN: BROO M:D08 L:017 U:03
- 37 Old Route 7 Unit 8
- 13 Brookfield Meadows
- 25 Hillside Cir
- 7 Broadview Rd
- 23 Oak Grove Rd
- 8 Meadowview Dr
- 54 Flax Hill Rd
- 23 Riverview Ct
- 3 Riverview Ct
- 12 Oak Meadows Dr Unit 12
- 33 Deer Run Rd
- 15 Maple Ln
- 21 Old Oak Dr Unit 21
- 2 Old Middle Rd
- 33 Crestview Dr
- 8 Prospect Ct
- 1 Long Meadow Hill Rd
- 279 Candlewood Lake Rd
- 73A Long Meadow Hill Rd
- 22 Pleasant Rise
