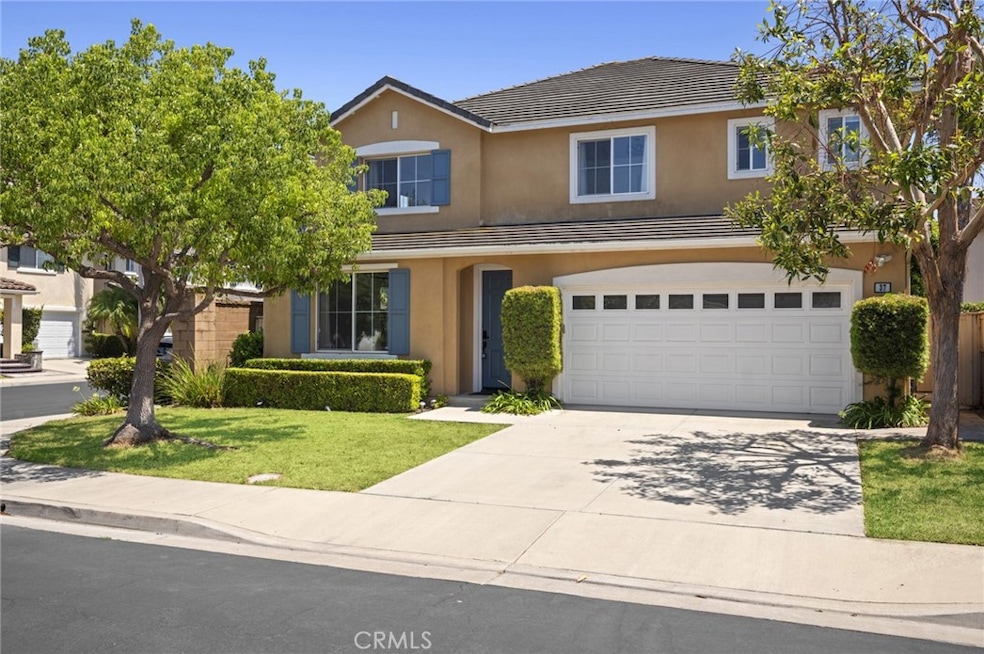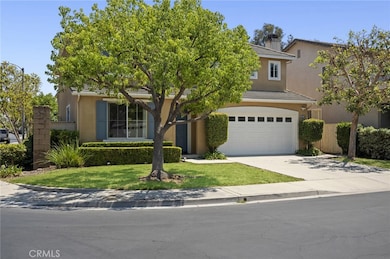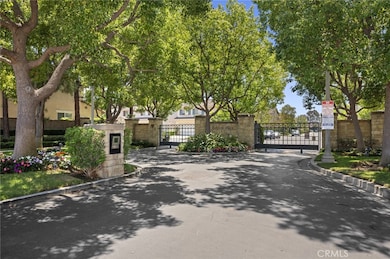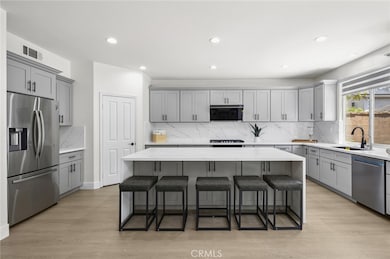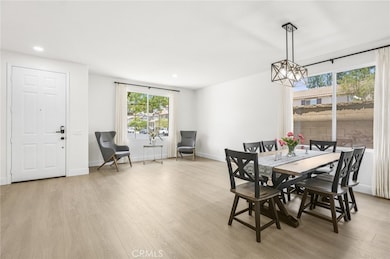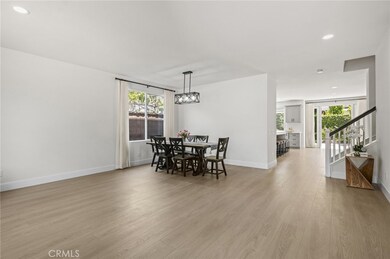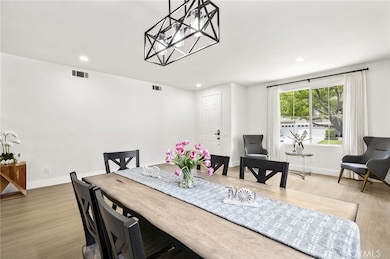37 Pheasant Creek Irvine, CA 92618
Oak Creek NeighborhoodEstimated payment $13,146/month
Highlights
- Primary Bedroom Suite
- Gated Community
- Corner Lot
- Oak Creek Elementary Rated A
- Freestanding Bathtub
- 1-minute walk to Dovecreek Park
About This Home
Step into effortless style and turnkey elegance in this fully remodeled four-bedroom home, ideally located on a corner lot behind the gates of Oak Creek - one of Irvine’s most sought-after and well-connected communities. Flooded with natural light, the home has been thoughtfully redesigned with a modern, elevated aesthetic. Wide-plank flooring, fresh neutral tones, and custom lighting set the stage for refined everyday living. The heart of the home is the expansive chef’s kitchen, complete with waterfall-edge quartz countertops, sleek cabinetry, and a large center island with bar seating - a perfect gathering space for family and guests alike. The open-concept layout flows seamlessly into airy living and dining areas, while sliding doors open to a private backyard ideal for al fresco dining or quiet morning coffee. Upstairs, four spacious bedrooms and beautifully updated bathrooms offer comfort and style, including a luxurious primary suite featuring a spa-inspired bath with a stand-alone tub and generous walk-in closet. Every detail throughout the home from the finishes to the fixtures has been curated to reflect a sense of calm, modern luxury. Set on a quiet, tree-lined street, this home also grants access to Oak Creek’s impressive amenities, including pools, parks, tennis courts, and top-rated Irvine schools. With nearby shopping, dining, and easy commuter access, this is a home that blends peace, connection, and the very best of the Irvine lifestyle.
Listing Agent
Coldwell Banker Realty Brokerage Phone: 949-326-3392 License #01476106 Listed on: 08/11/2025

Home Details
Home Type
- Single Family
Est. Annual Taxes
- $6,787
Year Built
- Built in 1999 | Remodeled
Lot Details
- 4,499 Sq Ft Lot
- Corner Lot
- Back Yard
HOA Fees
Parking
- 2 Car Direct Access Garage
- Parking Available
Home Design
- Entry on the 1st floor
- Planned Development
Interior Spaces
- 2,715 Sq Ft Home
- 2-Story Property
- Recessed Lighting
- Family Room with Fireplace
- Family Room Off Kitchen
- Living Room
- Laminate Flooring
- Laundry Room
Kitchen
- Open to Family Room
- Eat-In Kitchen
- Breakfast Bar
- Walk-In Pantry
- Six Burner Stove
- Built-In Range
- Kitchen Island
- Quartz Countertops
Bedrooms and Bathrooms
- 4 Bedrooms
- Primary Bedroom Suite
- Walk-In Closet
- Dual Vanity Sinks in Primary Bathroom
- Freestanding Bathtub
- Soaking Tub
- Walk-in Shower
Additional Features
- Suburban Location
- Forced Air Heating and Cooling System
Listing and Financial Details
- Tax Lot 64
- Tax Tract Number 15541
- Assessor Parcel Number 46619136
- Seller Considering Concessions
Community Details
Overview
- Ashford Place Association, Phone Number (949) 833-2600
- Oak Creek Village Maintenance Association, Phone Number (800) 428-5588
- Oak Creek HOA
- Ashford Place Subdivision
Amenities
- Community Barbecue Grill
- Picnic Area
Recreation
- Sport Court
- Community Playground
- Community Pool
- Community Spa
- Hiking Trails
- Bike Trail
Security
- Gated Community
Map
Home Values in the Area
Average Home Value in this Area
Tax History
| Year | Tax Paid | Tax Assessment Tax Assessment Total Assessment is a certain percentage of the fair market value that is determined by local assessors to be the total taxable value of land and additions on the property. | Land | Improvement |
|---|---|---|---|---|
| 2025 | $6,787 | $2,150,000 | $1,790,846 | $359,154 |
| 2024 | $6,787 | $626,689 | $316,704 | $309,985 |
| 2023 | $6,612 | $614,401 | $310,494 | $303,907 |
| 2022 | $6,486 | $602,354 | $304,405 | $297,949 |
| 2021 | $6,763 | $590,544 | $298,437 | $292,107 |
| 2020 | $7,326 | $584,489 | $295,377 | $289,112 |
| 2019 | $7,872 | $573,029 | $289,585 | $283,444 |
| 2018 | $7,765 | $561,794 | $283,907 | $277,887 |
| 2017 | $7,481 | $550,779 | $278,340 | $272,439 |
| 2016 | $7,408 | $539,980 | $272,882 | $267,098 |
| 2015 | $7,323 | $531,869 | $268,783 | $263,086 |
| 2014 | $7,225 | $521,451 | $263,518 | $257,933 |
Property History
| Date | Event | Price | List to Sale | Price per Sq Ft | Prior Sale |
|---|---|---|---|---|---|
| 11/03/2025 11/03/25 | For Sale | $2,350,000 | 0.0% | $866 / Sq Ft | |
| 10/21/2025 10/21/25 | Off Market | $2,350,000 | -- | -- | |
| 08/11/2025 08/11/25 | For Sale | $2,350,000 | +9.3% | $866 / Sq Ft | |
| 09/10/2024 09/10/24 | Sold | $2,150,000 | -1.1% | $792 / Sq Ft | View Prior Sale |
| 08/12/2024 08/12/24 | Pending | -- | -- | -- | |
| 08/02/2024 08/02/24 | For Sale | $2,175,000 | 0.0% | $801 / Sq Ft | |
| 06/21/2023 06/21/23 | Rented | $5,300 | 0.0% | -- | |
| 06/20/2023 06/20/23 | Off Market | $5,300 | -- | -- | |
| 06/08/2023 06/08/23 | For Rent | $5,300 | +17.8% | -- | |
| 04/27/2021 04/27/21 | Rented | $4,500 | 0.0% | -- | |
| 04/24/2021 04/24/21 | Off Market | $4,500 | -- | -- | |
| 03/29/2021 03/29/21 | For Rent | $4,500 | +7.1% | -- | |
| 09/01/2018 09/01/18 | Rented | $4,200 | -1.9% | -- | |
| 07/25/2018 07/25/18 | Off Market | $4,280 | -- | -- | |
| 07/25/2018 07/25/18 | Under Contract | -- | -- | -- | |
| 07/03/2018 07/03/18 | Price Changed | $4,280 | -0.5% | $2 / Sq Ft | |
| 06/03/2018 06/03/18 | For Rent | $4,300 | +2.4% | -- | |
| 02/14/2015 02/14/15 | Rented | $4,200 | +5.1% | -- | |
| 01/15/2015 01/15/15 | Under Contract | -- | -- | -- | |
| 01/14/2015 01/14/15 | For Rent | $3,995 | +5.1% | -- | |
| 09/01/2013 09/01/13 | Rented | $3,800 | 0.0% | -- | |
| 07/30/2013 07/30/13 | Under Contract | -- | -- | -- | |
| 07/16/2013 07/16/13 | For Rent | $3,800 | -- | -- |
Purchase History
| Date | Type | Sale Price | Title Company |
|---|---|---|---|
| Grant Deed | $2,150,000 | Fidelity National Title | |
| Interfamily Deed Transfer | -- | First American Title Company | |
| Grant Deed | $416,000 | First American Title Ins Co |
Mortgage History
| Date | Status | Loan Amount | Loan Type |
|---|---|---|---|
| Previous Owner | $565,000 | New Conventional | |
| Previous Owner | $332,700 | No Value Available | |
| Closed | $41,450 | No Value Available |
Source: California Regional Multiple Listing Service (CRMLS)
MLS Number: NP25177681
APN: 466-191-36
- 3 Birchwood
- 31 Poppy Unit 50
- 309 Falcon Creek
- 52 Danbury Ln
- 80 Millbrook
- 8 Huckleberry
- 2311 Apricot Dr
- 25 Tangelo Unit 292
- 7201 Apricot Dr
- 11 Fallingstar
- 123 Fallingstar Unit 1
- 220 Lemon Grove Unit 18
- 124 Tangelo Unit 390
- 110 Tangelo
- 352 Fallingstar Unit 57
- 85 Lemon Grove
- 47 Nightshade
- 136 Newburry
- 108 Hyperion
- 23 Seasons
- 24 Redberry
- 3002 Cherrywood
- 3801 Orangewood
- 700 Sonoma Aisle
- 73 Ivywood
- 100 Oak Glen
- 100 Saint Vincent
- 344 Knollglen
- 5 Amberleaf Unit 5 Amberleaf
- 100 Shadow Oaks
- 20 Springflower
- 268 Lemon Grove
- 122 Tangelo
- 110 Tangelo
- 109 Fallingstar Unit 61
- 21 Silkberry
- 12 Hazelnut
- 82 Stepping Stone
- 388 Fallingstar
- 2 Hawthorn
