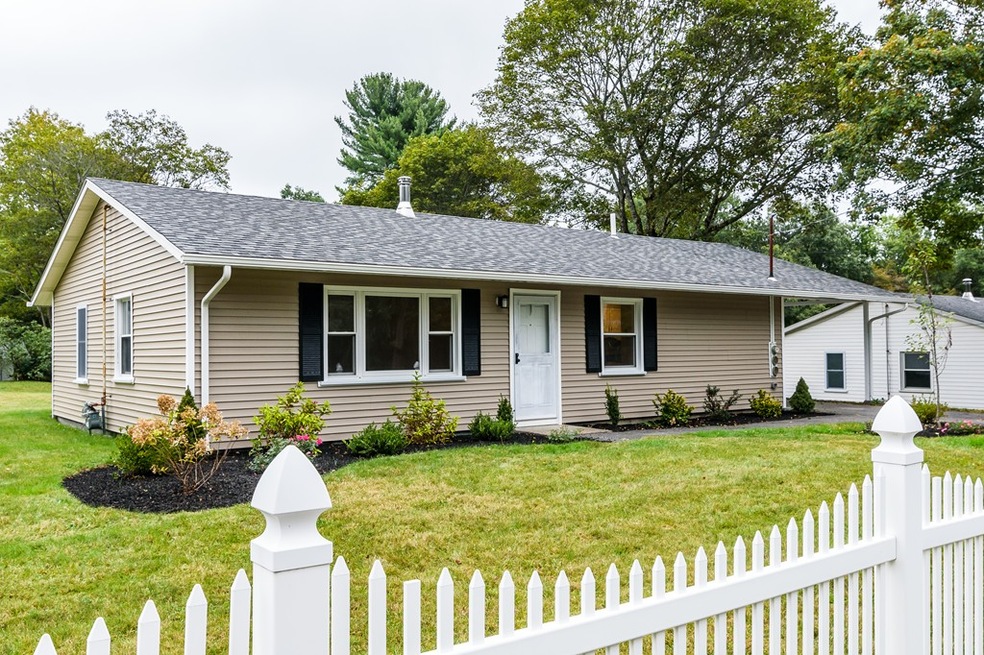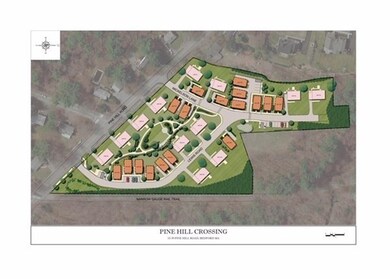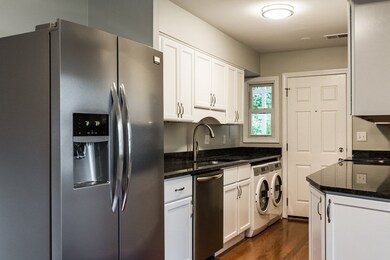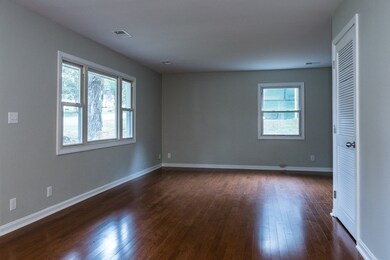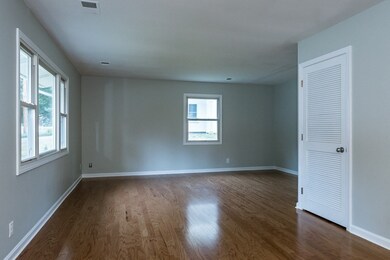
37 Pine Hill Rd Unit 7 Bedford, MA 01730
Estimated Value: $594,000 - $640,000
Highlights
- Engineered Wood Flooring
- Lt. Elezer Davis Elementary School Rated A-
- Central Heating and Cooling System
About This Home
As of April 2021Pine Hill Crossing! Bedford's newest neighborhood ! This single level detached 3 bedroom, 1 bath home offers easy access to Pine Hill Road, with views of the soon to be "pocket park" and Narrow Gauge Trail treetops! This renovated 3-bedroom, one bath condominium boasts new kitchen cabinets, granite countertops, and tile bathroom, Bruce hardwood floors,carpeted bedrooms, and washer/dryer included.Brand new central AC just added! Large front lot features mature landscaping, and back yard is perfect for a private outdoor entertaining. Private driveway, carport, and enclosed storage shed add to the uniqueness of this condominium. THIS HOME IS OFFERED FOR IMMEDIATE CLOSING AT PRE-SITE COMPLETION PRICING! Great sunlight with 360 degree exposure!
Last Agent to Sell the Property
Annie Keller
Streamline Communities - Upton Listed on: 09/12/2019
Last Buyer's Agent
Annie Keller
Streamline Communities - Upton Listed on: 09/12/2019
Property Details
Home Type
- Condominium
Est. Annual Taxes
- $65
Year Built
- Built in 1958
HOA Fees
- $202 per month
Kitchen
- Range
- Microwave
- Freezer
- Dishwasher
- Disposal
Flooring
- Engineered Wood
- Wall to Wall Carpet
- Tile
Laundry
- Laundry in unit
- Dryer
- Washer
Schools
- Bedford High School
Utilities
- Central Heating and Cooling System
- Heating System Uses Gas
- Natural Gas Water Heater
- Cable TV Available
Additional Features
- Sheet Rock Walls or Ceilings
- Year Round Access
Community Details
- Call for details about the types of pets allowed
Ownership History
Purchase Details
Home Financials for this Owner
Home Financials are based on the most recent Mortgage that was taken out on this home.Similar Homes in Bedford, MA
Home Values in the Area
Average Home Value in this Area
Purchase History
| Date | Buyer | Sale Price | Title Company |
|---|---|---|---|
| Martinage Kristen A | $486,500 | None Available |
Mortgage History
| Date | Status | Borrower | Loan Amount |
|---|---|---|---|
| Open | Martinage Kristen A | $140,000 |
Property History
| Date | Event | Price | Change | Sq Ft Price |
|---|---|---|---|---|
| 04/15/2021 04/15/21 | Sold | $486,500 | -0.7% | $419 / Sq Ft |
| 01/08/2021 01/08/21 | Pending | -- | -- | -- |
| 10/23/2020 10/23/20 | For Sale | $489,900 | +0.7% | $422 / Sq Ft |
| 06/24/2020 06/24/20 | Off Market | $486,500 | -- | -- |
| 09/12/2019 09/12/19 | For Sale | $474,900 | 0.0% | $409 / Sq Ft |
| 07/07/2018 07/07/18 | Rented | $2,500 | 0.0% | -- |
| 07/03/2018 07/03/18 | Under Contract | -- | -- | -- |
| 06/12/2018 06/12/18 | For Rent | $2,500 | -- | -- |
Tax History Compared to Growth
Tax History
| Year | Tax Paid | Tax Assessment Tax Assessment Total Assessment is a certain percentage of the fair market value that is determined by local assessors to be the total taxable value of land and additions on the property. | Land | Improvement |
|---|---|---|---|---|
| 2025 | $65 | $541,400 | $0 | $541,400 |
| 2024 | $6,432 | $541,400 | $0 | $541,400 |
| 2023 | $6,360 | $509,600 | $0 | $509,600 |
| 2022 | $6,616 | $487,200 | $0 | $487,200 |
| 2021 | $3,972 | $293,600 | $0 | $293,600 |
| 2020 | $5,745 | $435,900 | $0 | $435,900 |
Agents Affiliated with this Home
-
A
Seller's Agent in 2021
Annie Keller
Streamline Communities - Upton
(617) 482-2525
-
F
Seller's Agent in 2018
Fran DeCoste
TRA
(617) 306-7778
-
P
Buyer's Agent in 2018
Peter Hopley
TRA
Map
Source: MLS Property Information Network (MLS PIN)
MLS Number: 72564115
APN: BEDF M:045 P:0001-007
- 27 Maxwell Rd
- 144 Page Rd
- 7 Lane Farm Dr Unit 10
- 29 Hancock St
- 48 Springs Rd
- 4 Benjamin Kidder Ln
- 34 Fletcher Rd
- 70 Great Rd Unit B
- 100 Page Rd
- 10 Webber Ave Unit 4D
- 10 Webber Ave Unit 1A
- 23 Crescent Ave
- 13 Old Stagecoach Rd
- 36 Loomis St Unit 101
- 2 Brooksbie Rd
- 7 Brooksbie Rd Unit 3
- 54 Loomis St Unit 1201
- 54 Loomis St Unit 2202
- 10 Elmbrook Cir
- 1 Fawn Cir
- 37 Pine Hill Rd Unit 7
- 37 Pine Hill Rd
- 35 Pine Hill Rd
- 39 Pine Hill Rd
- 1 Michelson Ln
- 12 Lewis Rd Unit 28
- 14 Lewis Rd Unit 27
- 24 Lewis Rd Unit 11
- 18 Lewis Rd Unit 25
- 20 Lewis Rd Unit 24
- 16 Lewis Rd Unit 26
- 10 Lewis Rd Unit 29
- 96 Hancock St
- 28 Lewis Rd Unit 9
- 2 Michelson Ln
- 20 Michelson Ln Unit 17
- 33 Pine Hill Rd Unit 5
- 33 Pine Hill Rd
- 24 Michelson Ln Unit 19
- 44 Pine Hill Rd
