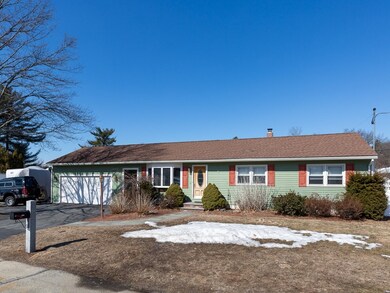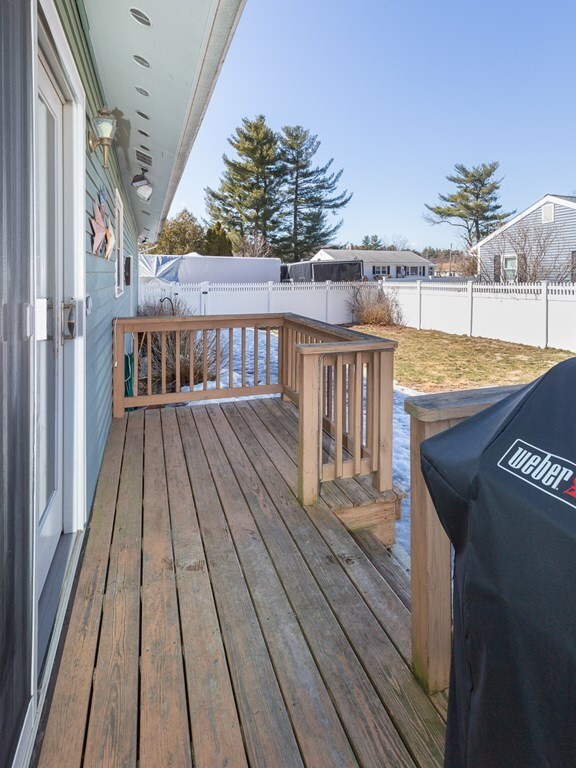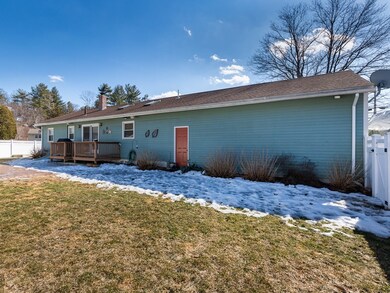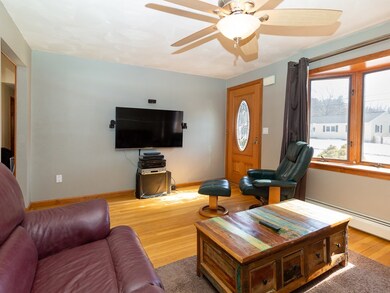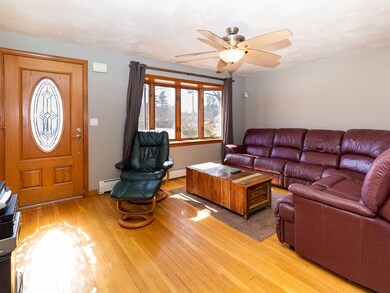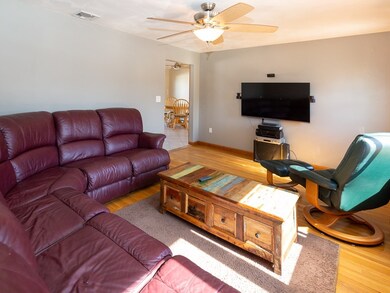
37 Raleigh Dr Nashua, NH 03062
Southwest Nashua NeighborhoodHighlights
- Above Ground Pool
- Wood Flooring
- Patio
- Deck
- Fenced Yard
- Security Service
About This Home
As of April 2021Classic Ranch in a great South Nashua location, 7 rms, 3 bdrms, 2 bath, 2 bonus rms in finished basement, & 2 car garage. The cathedral ceiling & skylights give the kitchen/dinning area plenty of light. The granite counter tops compliment the wood cabinets, s/s appls and Jennair gas range. An island seats 4, and 2 pantries round out the kitchen amenities. Sliders from the dining area lead to the deck, brick patio and fenced in back yard. The kitchen & bath are tiled, and the living rm & bdrms have original oak hardwood. Gas fired hot water baseboards keep it warm & central AC keeps it cool. Rounding out the goodies: irrigation, circular driveway, shed(w/elec), security system, satellite dish, beam trolley hoist, and RV parking w/ 50 amp hook up. Following Covid Precautions: Everyone entering must wear a mask & use hand sanitizer. Buyer’s Agent & no more than 2 decision makers at showing. Showings begin Sat. March 13 & Sun. March 14, scheduled appts are 15 mins form Noon to 3:45pm.
Last Agent to Sell the Property
Bill Bedingfield
Better Homes and Gardens Real Estate - The Masiello Group Listed on: 03/10/2021

Home Details
Home Type
- Single Family
Est. Annual Taxes
- $7,580
Year Built
- Built in 1965
Lot Details
- Fenced Yard
- Sprinkler System
- Property is zoned R9
Parking
- 2 Car Garage
Kitchen
- Range
- Microwave
- Dishwasher
- Disposal
Flooring
- Wood
- Wall to Wall Carpet
- Tile
Outdoor Features
- Above Ground Pool
- Deck
- Patio
- Storage Shed
Schools
- Nashua South High School
Utilities
- Central Air
- Hot Water Baseboard Heater
- Heating System Uses Gas
- Natural Gas Water Heater
- High Speed Internet
- Satellite Dish
- Cable TV Available
Additional Features
- Basement
Community Details
- Security Service
Listing and Financial Details
- Assessor Parcel Number M:B L:00886
Ownership History
Purchase Details
Home Financials for this Owner
Home Financials are based on the most recent Mortgage that was taken out on this home.Similar Homes in Nashua, NH
Home Values in the Area
Average Home Value in this Area
Purchase History
| Date | Type | Sale Price | Title Company |
|---|---|---|---|
| Warranty Deed | $251,700 | -- | |
| Warranty Deed | $251,700 | -- |
Mortgage History
| Date | Status | Loan Amount | Loan Type |
|---|---|---|---|
| Open | $26,058 | Credit Line Revolving | |
| Open | $227,795 | FHA | |
| Closed | $245,022 | FHA | |
| Closed | $247,635 | FHA | |
| Previous Owner | $193,000 | Stand Alone Refi Refinance Of Original Loan | |
| Previous Owner | $223,900 | Unknown | |
| Previous Owner | $260,000 | Unknown |
Property History
| Date | Event | Price | Change | Sq Ft Price |
|---|---|---|---|---|
| 04/15/2021 04/15/21 | Sold | $410,000 | +6.5% | $388 / Sq Ft |
| 03/23/2021 03/23/21 | Pending | -- | -- | -- |
| 03/10/2021 03/10/21 | For Sale | $385,000 | 0.0% | $365 / Sq Ft |
| 07/09/2018 07/09/18 | Rented | $2,650 | +6.0% | -- |
| 06/06/2018 06/06/18 | For Rent | $2,500 | 0.0% | -- |
| 06/20/2014 06/20/14 | Sold | $251,650 | -5.6% | $154 / Sq Ft |
| 05/07/2014 05/07/14 | Pending | -- | -- | -- |
| 05/01/2014 05/01/14 | For Sale | $266,500 | -- | $163 / Sq Ft |
Tax History Compared to Growth
Tax History
| Year | Tax Paid | Tax Assessment Tax Assessment Total Assessment is a certain percentage of the fair market value that is determined by local assessors to be the total taxable value of land and additions on the property. | Land | Improvement |
|---|---|---|---|---|
| 2023 | $7,580 | $415,800 | $127,100 | $288,700 |
| 2022 | $7,514 | $415,800 | $127,100 | $288,700 |
| 2021 | $6,432 | $277,000 | $84,700 | $192,300 |
| 2020 | $6,301 | $278,700 | $84,700 | $194,000 |
| 2019 | $6,065 | $278,700 | $84,700 | $194,000 |
| 2018 | $5,716 | $278,700 | $84,700 | $194,000 |
| 2017 | $5,640 | $214,800 | $72,500 | $142,300 |
| 2016 | $5,385 | $214,800 | $72,500 | $142,300 |
| 2015 | $5,269 | $214,800 | $72,500 | $142,300 |
| 2014 | $5,166 | $214,800 | $72,500 | $142,300 |
Agents Affiliated with this Home
-
B
Seller's Agent in 2021
Bill Bedingfield
Better Homes and Gardens Real Estate - The Masiello Group
-
Stephanie Murphy

Buyer's Agent in 2021
Stephanie Murphy
Keller Williams Realty Metropolitan
(603) 562-6123
5 in this area
166 Total Sales
-
Ian Larose
I
Seller's Agent in 2018
Ian Larose
Coldwell Banker Realty Bedford NH
(603) 738-3220
56 Total Sales
-
Charlotte Marrocco-Mohler

Seller's Agent in 2014
Charlotte Marrocco-Mohler
BHHS Verani Nashua
(603) 620-2668
25 in this area
261 Total Sales
-
P
Buyer's Agent in 2014
Paul Royal
BHG Masiello Portsmouth
Map
Source: MLS Property Information Network (MLS PIN)
MLS Number: 72796521
APN: NASH-000000-000000-000886B

