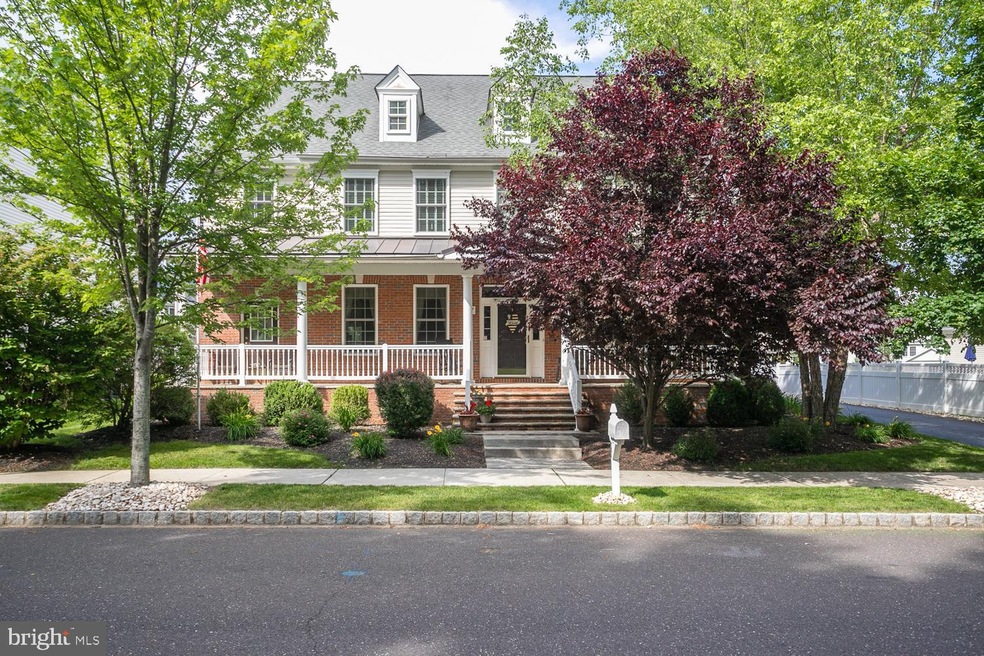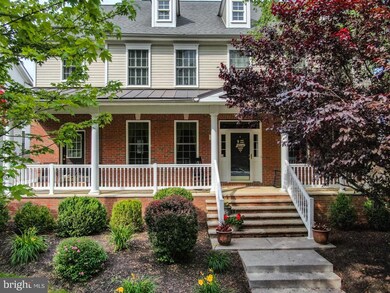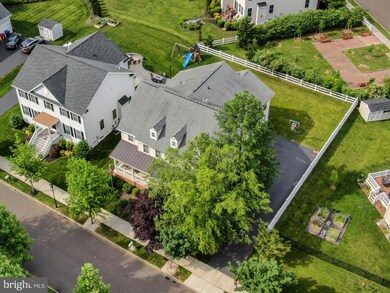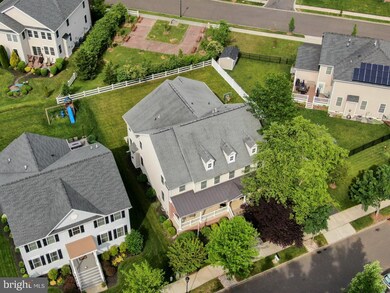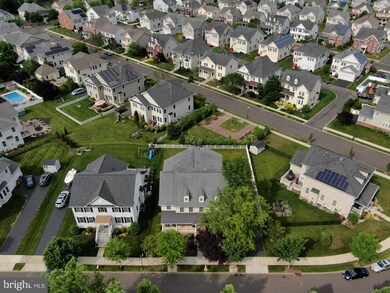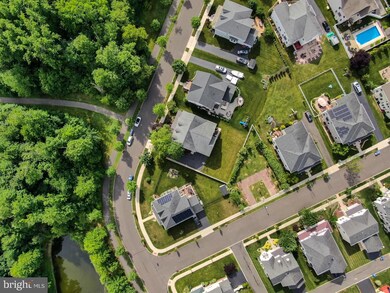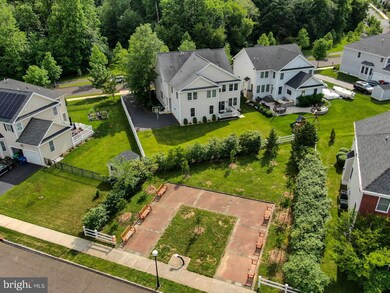
37 Recklesstown Way Chesterfield, NJ 08515
Chesterfield Township NeighborhoodHighlights
- Gourmet Kitchen
- View of Trees or Woods
- Curved or Spiral Staircase
- Chesterfield Elementary School Rated A-
- Open Floorplan
- Colonial Architecture
About This Home
As of August 2021Elegance meets comfort in this home located in the highly desired community of Chesterfield Downs. Feel at ease while relaxing on a rocking chair on the wide front porch. The professional landscaping gives this home amazing curb appeal with views of natural wooded landscape. Once inside you are greeted by a hardwood floor walkway that invites you into the home. The cozy sitting room with crown molding and recessed lighting is the perfect place to unwind or entertain guests before a dinner party. The formal dining room is embellished with crown molding, chair railing, tray ceiling and recessed lighting. Continuing towards the back of the home are double doors to a sizable home office with recessed lights, large windows with plantation shutters which could also double as an additional bedroom as it has a closet. A few steps away is the designer half bath, laundry room, access to the 2-car garage and an exterior door to the driveway. With a convenient access from the dining room is the stunning kitchen with sparkly granite countertops, 42-inch high walnut glazed cabinets, double ovens, recessed lighting and an eat-in area with access to the front porch. The 2-story family room with stacked windows, plantation shutters, recessed lighting, gas fireplace and sliding glass doors to the deck patio is beyond delightful. The gorgeous crown molding continues to the second level. At the top of the stairs is a loft space that overlooks the family room. The master bedroom is fit for royalty. This grand room is adorned with recessed lighting, ceiling fan, tray ceiling, bright large windows with shutters, two closets, one a massive walk-in, and a sitting room. The ensuite has a large double sink vanity, jetted soaking tub, stall shower and separate water closet. The second bedroom off of the loft is extremely generous in size with its own ensuite. The third and fourth bedrooms are joined with a lack-and-jill” bathroom. The basement is unfinished and unobstructed with high ceilings just waiting for your final touches. Chesterfield is an amazing place to live. Only minutes from the major roadways yet it feels so secluded with the surrounding parks and farms. This is the home that you have been dreaming about!
Home Details
Home Type
- Single Family
Est. Annual Taxes
- $15,264
Year Built
- Built in 2005
Lot Details
- 9,600 Sq Ft Lot
- Extensive Hardscape
- Sprinkler System
- Property is zoned PVD2
Parking
- 2 Car Direct Access Garage
- 3 Driveway Spaces
- Oversized Parking
- Side Facing Garage
- Garage Door Opener
- On-Street Parking
Property Views
- Pond
- Woods
Home Design
- Colonial Architecture
- Brick Exterior Construction
- Poured Concrete
- Vinyl Siding
Interior Spaces
- 3,676 Sq Ft Home
- Property has 2.5 Levels
- Open Floorplan
- Curved or Spiral Staircase
- Chair Railings
- Crown Molding
- Wainscoting
- Ceiling Fan
- Recessed Lighting
- Fireplace With Glass Doors
- Marble Fireplace
- Fireplace Mantel
- Gas Fireplace
- Family Room Off Kitchen
- Sitting Room
- Living Room
- Dining Room
- Den
- Loft
- Wood Flooring
- Attic Fan
- Gas Dryer
Kitchen
- Gourmet Kitchen
- Breakfast Room
- Kitchen in Efficiency Studio
- Built-In Self-Cleaning Double Oven
- Built-In Range
- Built-In Microwave
- Dishwasher
Bedrooms and Bathrooms
- 4 Bedrooms
- En-Suite Primary Bedroom
- Walk-In Closet
- Soaking Tub
Unfinished Basement
- Basement Fills Entire Space Under The House
- Interior Basement Entry
- Sump Pump
Accessible Home Design
- Halls are 36 inches wide or more
- Garage doors are at least 85 inches wide
- Doors swing in
- More Than Two Accessible Exits
Eco-Friendly Details
- Energy-Efficient Appliances
Outdoor Features
- Deck
- Water Fountains
- Exterior Lighting
- Playground
- Porch
Schools
- Northern Burl. Co. Reg. Sr. High School
Utilities
- Forced Air Heating and Cooling System
- Cooling System Utilizes Natural Gas
- Natural Gas Water Heater
Community Details
- No Home Owners Association
- Built by LEWIS
- Cross Creek Chesterf Subdivision
Listing and Financial Details
- Tax Lot 00016
- Assessor Parcel Number 07-00202 21-00016
Ownership History
Purchase Details
Home Financials for this Owner
Home Financials are based on the most recent Mortgage that was taken out on this home.Purchase Details
Home Financials for this Owner
Home Financials are based on the most recent Mortgage that was taken out on this home.Purchase Details
Home Financials for this Owner
Home Financials are based on the most recent Mortgage that was taken out on this home.Purchase Details
Home Financials for this Owner
Home Financials are based on the most recent Mortgage that was taken out on this home.Map
Similar Homes in Chesterfield, NJ
Home Values in the Area
Average Home Value in this Area
Purchase History
| Date | Type | Sale Price | Title Company |
|---|---|---|---|
| Deed | $660,000 | Two Rivers Title Company Llc | |
| Deed | $499,000 | E Title Solutions |
Mortgage History
| Date | Status | Loan Amount | Loan Type |
|---|---|---|---|
| Open | $330,000 | New Conventional | |
| Previous Owner | $399,200 | New Conventional | |
| Previous Owner | $578,700 | Fannie Mae Freddie Mac |
Property History
| Date | Event | Price | Change | Sq Ft Price |
|---|---|---|---|---|
| 08/18/2021 08/18/21 | Sold | $660,000 | 0.0% | $180 / Sq Ft |
| 06/21/2021 06/21/21 | Pending | -- | -- | -- |
| 06/14/2021 06/14/21 | For Sale | $659,900 | +32.2% | $180 / Sq Ft |
| 11/30/2012 11/30/12 | Sold | $499,000 | -2.1% | $136 / Sq Ft |
| 10/25/2012 10/25/12 | Pending | -- | -- | -- |
| 09/11/2012 09/11/12 | Price Changed | $509,900 | -1.9% | $139 / Sq Ft |
| 08/20/2012 08/20/12 | Price Changed | $519,900 | -1.7% | $141 / Sq Ft |
| 07/30/2012 07/30/12 | For Sale | $529,000 | -- | $144 / Sq Ft |
Tax History
| Year | Tax Paid | Tax Assessment Tax Assessment Total Assessment is a certain percentage of the fair market value that is determined by local assessors to be the total taxable value of land and additions on the property. | Land | Improvement |
|---|---|---|---|---|
| 2024 | $16,765 | $508,500 | $101,600 | $406,900 |
| 2023 | $16,765 | $508,500 | $101,600 | $406,900 |
| 2022 | $15,667 | $498,800 | $101,600 | $397,200 |
| 2021 | $15,418 | $498,800 | $101,600 | $397,200 |
| 2020 | $15,263 | $498,800 | $101,600 | $397,200 |
| 2019 | $15,069 | $498,800 | $101,600 | $397,200 |
| 2018 | $14,725 | $498,800 | $101,600 | $397,200 |
| 2017 | $14,545 | $498,800 | $101,600 | $397,200 |
| 2016 | $14,006 | $498,800 | $101,600 | $397,200 |
| 2015 | $13,358 | $498,800 | $101,600 | $397,200 |
| 2014 | $12,570 | $498,800 | $101,600 | $397,200 |
Source: Bright MLS
MLS Number: NJBL399786
APN: 07-00202-21-00016
- 5 Susannah Dr
- 33 Sprague St
- 18 Berryland St
- 105 Recklesstown Way
- 9 Quaker St
- 45 Fenton Ln
- 155 Preservation Blvd
- 51 Crosswicks Chesterfield Rd
- 130 Davenport Dr
- 463 Ward Ave
- 18 Chest-Crosswicks Rd
- 440 Ellisdale Rd
- 442 Ellisdale Rd
- 5 Crosswicks Chesterfield Rd
- 37 Church St
- 248 Bordentown Chesterfield Rd
- 0 Church St Unit NJME2045154
- 39 Waterford Dr
- 102 Kristopher Dr
- 47 Charles Bossert Dr
