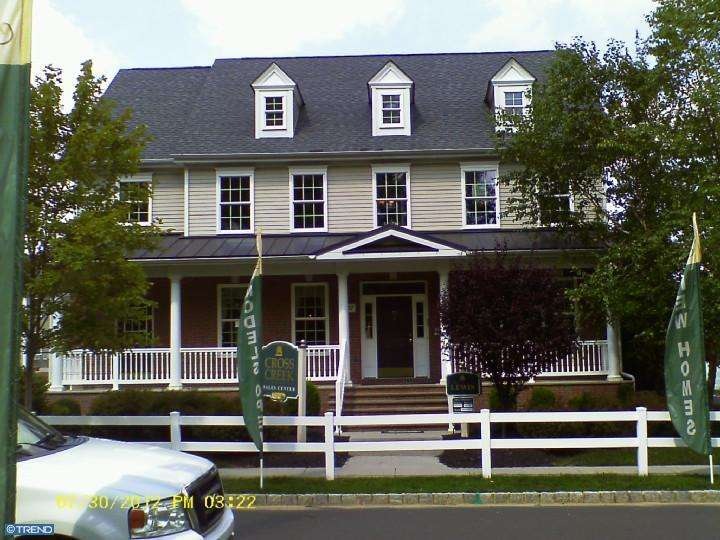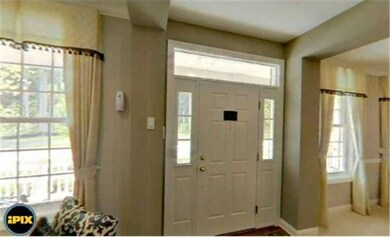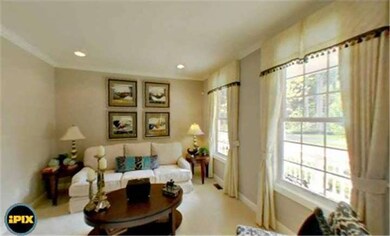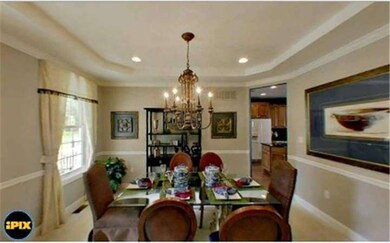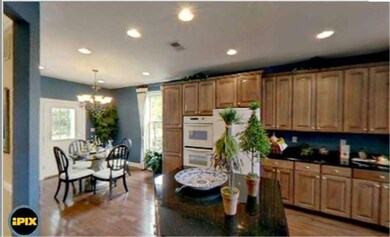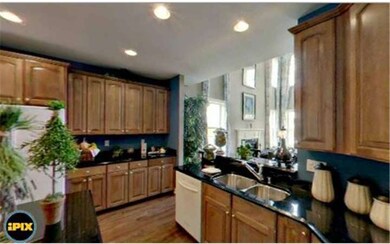37 Recklesstown Way Chesterfield, NJ 08515
Chesterfield Township NeighborhoodHighlights
- Newly Remodeled
- Colonial Architecture
- Wood Flooring
- Chesterfield Elementary School Rated A-
- Cathedral Ceiling
- No HOA
About This Home
As of August 2021Model home at K. Hovnanian's Cross Creek at Chesterfield. Never lived in! Includes all brand new appliances. Designer drapery and wall hangings. Fully upgraded: granite kitchen w/double oven, trim package, tray ceilings, crown molding, upgraded tile, security system, recessed lighting, landscaping, deck, whirlpool tub, sprinkler system, and premium light fixtures. This 4BR 3.5BA home features a 2-car garage, 2-story family room w/fireplace, designer kitchen with center island and breakfast nook, mstr BR suite with an adjoining sitting room. Two of the BR's have walk-in closets and re connected by a jack and jill bath. Fourth BR is a princess suite with separate his/hers closets and an attached bath. Planned community with walking paths and several parks, including one with a playground. Home faces woods and backs to Park.
Last Buyer's Agent
Vincenza Malleo
Keller Williams Realty Monmouth/Ocean

Home Details
Home Type
- Single Family
Est. Annual Taxes
- $11,635
Year Built
- Built in 2005 | Newly Remodeled
Lot Details
- 9,600 Sq Ft Lot
- Property is in excellent condition
- Property is zoned PVD2
Parking
- 2 Car Attached Garage
- Driveway
Home Design
- Colonial Architecture
- Brick Exterior Construction
- Shingle Roof
- Vinyl Siding
Interior Spaces
- 3,676 Sq Ft Home
- Property has 2 Levels
- Cathedral Ceiling
- Ceiling Fan
- Skylights
- Marble Fireplace
- Family Room
- Living Room
- Dining Room
- Unfinished Basement
- Basement Fills Entire Space Under The House
- Home Security System
- Laundry on main level
Kitchen
- Butlers Pantry
- Built-In Self-Cleaning Double Oven
- Cooktop
- Kitchen Island
Flooring
- Wood
- Wall to Wall Carpet
- Tile or Brick
Bedrooms and Bathrooms
- 4 Bedrooms
- En-Suite Primary Bedroom
- 3.5 Bathrooms
Utilities
- Forced Air Heating and Cooling System
- Heating System Uses Gas
- Natural Gas Water Heater
Additional Features
- Mobility Improvements
- Porch
Community Details
- No Home Owners Association
- Built by K. HOVNANIAN
- Cross Creek Chesterf Subdivision, Lewis Floorplan
Listing and Financial Details
- Tax Lot 00016
- Assessor Parcel Number 07-00202 21-00016
Ownership History
Purchase Details
Home Financials for this Owner
Home Financials are based on the most recent Mortgage that was taken out on this home.Purchase Details
Home Financials for this Owner
Home Financials are based on the most recent Mortgage that was taken out on this home.Purchase Details
Home Financials for this Owner
Home Financials are based on the most recent Mortgage that was taken out on this home.Purchase Details
Home Financials for this Owner
Home Financials are based on the most recent Mortgage that was taken out on this home.Map
Home Values in the Area
Average Home Value in this Area
Purchase History
| Date | Type | Sale Price | Title Company |
|---|---|---|---|
| Deed | $660,000 | Two Rivers Title Company Llc | |
| Deed | $499,000 | E Title Solutions |
Mortgage History
| Date | Status | Loan Amount | Loan Type |
|---|---|---|---|
| Open | $330,000 | New Conventional | |
| Previous Owner | $399,200 | New Conventional | |
| Previous Owner | $578,700 | Fannie Mae Freddie Mac |
Property History
| Date | Event | Price | Change | Sq Ft Price |
|---|---|---|---|---|
| 08/18/2021 08/18/21 | Sold | $660,000 | 0.0% | $180 / Sq Ft |
| 06/21/2021 06/21/21 | Pending | -- | -- | -- |
| 06/14/2021 06/14/21 | For Sale | $659,900 | +32.2% | $180 / Sq Ft |
| 11/30/2012 11/30/12 | Sold | $499,000 | -2.1% | $136 / Sq Ft |
| 10/25/2012 10/25/12 | Pending | -- | -- | -- |
| 09/11/2012 09/11/12 | Price Changed | $509,900 | -1.9% | $139 / Sq Ft |
| 08/20/2012 08/20/12 | Price Changed | $519,900 | -1.7% | $141 / Sq Ft |
| 07/30/2012 07/30/12 | For Sale | $529,000 | -- | $144 / Sq Ft |
Tax History
| Year | Tax Paid | Tax Assessment Tax Assessment Total Assessment is a certain percentage of the fair market value that is determined by local assessors to be the total taxable value of land and additions on the property. | Land | Improvement |
|---|---|---|---|---|
| 2024 | $16,765 | $508,500 | $101,600 | $406,900 |
| 2023 | $16,765 | $508,500 | $101,600 | $406,900 |
| 2022 | $15,667 | $498,800 | $101,600 | $397,200 |
| 2021 | $15,418 | $498,800 | $101,600 | $397,200 |
| 2020 | $15,263 | $498,800 | $101,600 | $397,200 |
| 2019 | $15,069 | $498,800 | $101,600 | $397,200 |
| 2018 | $14,725 | $498,800 | $101,600 | $397,200 |
| 2017 | $14,545 | $498,800 | $101,600 | $397,200 |
| 2016 | $14,006 | $498,800 | $101,600 | $397,200 |
| 2015 | $13,358 | $498,800 | $101,600 | $397,200 |
| 2014 | $12,570 | $498,800 | $101,600 | $397,200 |
Source: Bright MLS
MLS Number: 1004048862
APN: 07-00202-21-00016
- 5 Susannah Dr
- 18 Berryland St
- 33 Sprague St
- 105 Recklesstown Way
- 9 Quaker St
- 45 Fenton Ln
- 155 Preservation Blvd
- 51 Crosswicks Chesterfield Rd
- 463 Ward Ave
- 18 Chest-Crosswicks Rd
- 130 Davenport Dr
- 440 Ellisdale Rd
- 442 Ellisdale Rd
- 5 Crosswicks Chesterfield Rd
- 37 Church St
- 0 Church St Unit NJME2045154
- 248 Bordentown Chesterfield Rd
- 39 Waterford Dr
- 102 Kristopher Dr
- 47 Charles Bossert Dr
