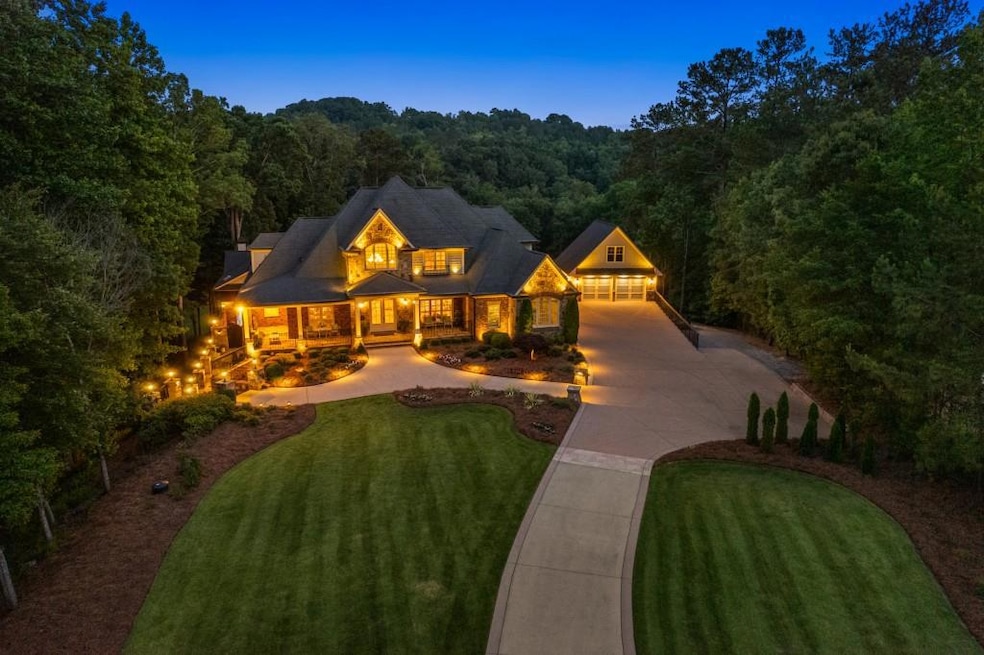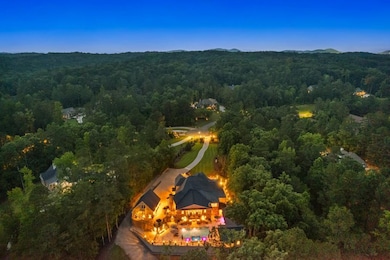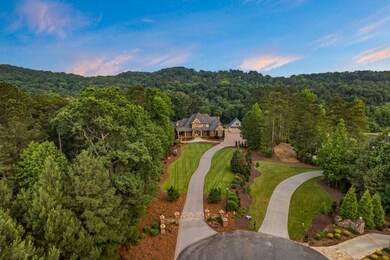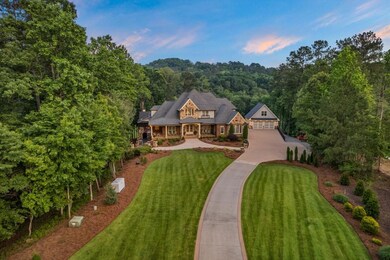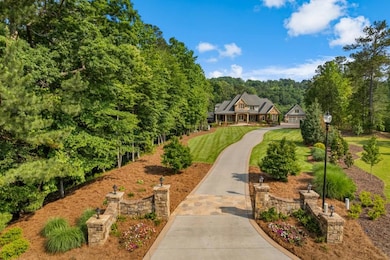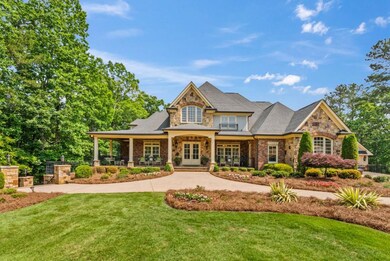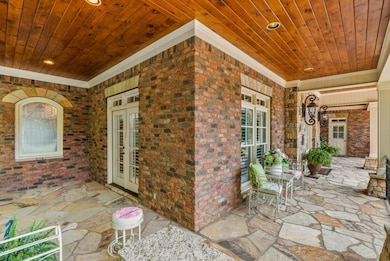There are places that seem to exist beyond time... where nature whispers, light dances across stone, and every moment feels both effortless and extraordinary. This is one of those rare places." This home is close to everything, yet nestled within the gated community enclave, "The Retreat at Pumpkinvine Estates." It's an exceptional 6.3-acre estate gracefully set more than 500 feet beyond its private approach, backing to the tranquil beauty of Pumpkinvine Creek! The setting is of pure serenity - deer gazing in the meadows, sunsets across lush landscapes, and starlit evenings enhanced by softly lit stone pillars and an immersive soundscape. This home features, Solid Brick, Chiseled Stone, and Board and Batten Exteriors, L-Shaped Stone Front Porch. Inside, a soaring Two-Story Foyer welcomes you with light-stained hardwoods, custom plantation shutters, refined millwork, and elegant lighting throughout. The heart of the home is an entertainer's dream: a gourmet kitchen with brand-new Thermador appliances, a Wolf undermount Microwave Drawer. Custom Two-Toned Knotted Cherry Wood Cabinetry. The kitchen opens into into a cozy den, that features a dramatic oversized fireplace with beautiful granite seating, flanked by two beautiful custom built-ins. The main-level oversized primary suite offers a private haven with sitting area, spa bath, and dressing room and oversized shower with jets. The second level has three oversized ensuite bedrooms that provide luxury and comfort for family and guest. The expansive terrace level offers unmatched flexibility for more bedrooms, fitness, media area, living spaces and abundant storage and more. The Outdoor Living Space is extraordinary: a grand pavilion with multiple luxury granite/stacked travertine bars, and a sound system that surrounds the Egyptian style swimming pool, and a 16 seating oversized spa. Unforgettable ambiance after dark, making this "The Ultimate Retreat!

