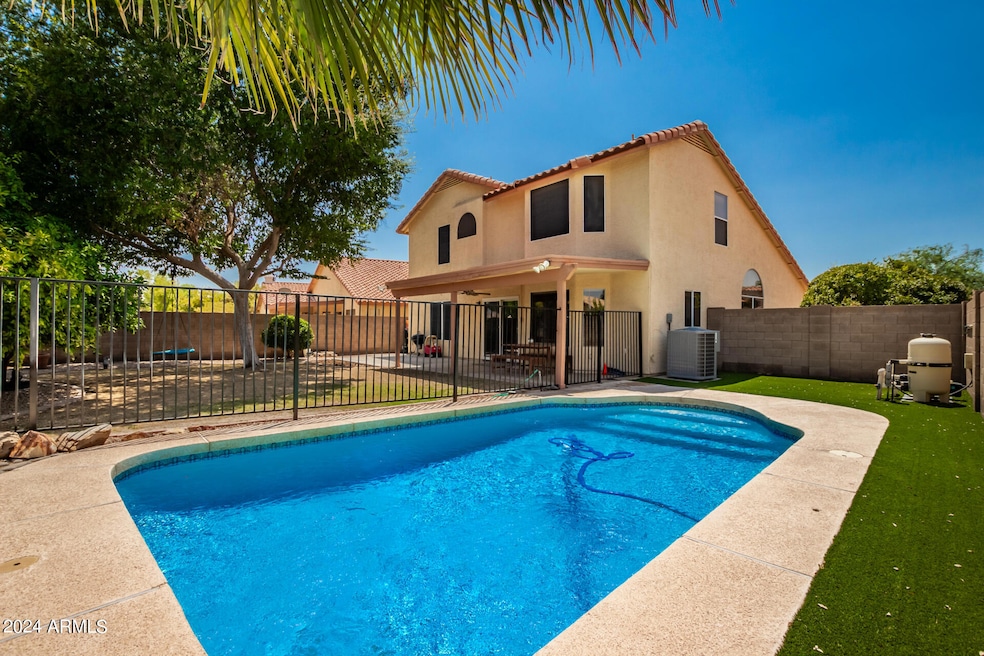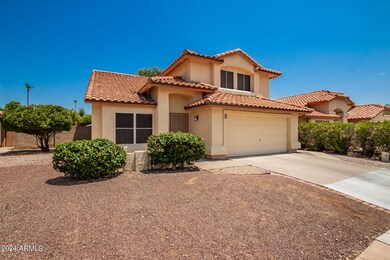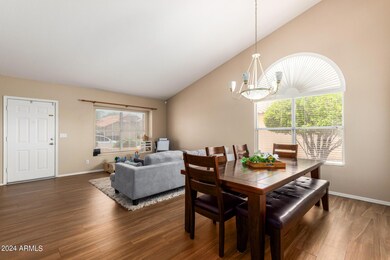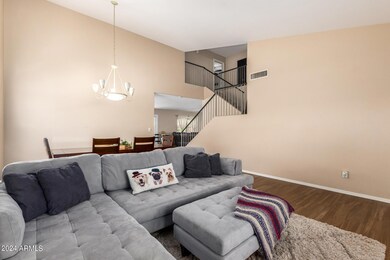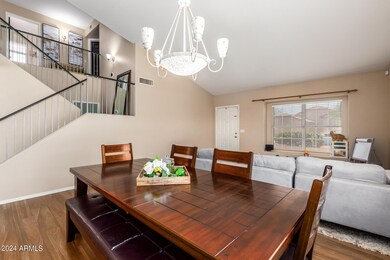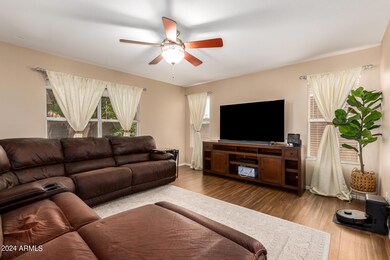
37 S Poplar Way Chandler, AZ 85226
West Chandler NeighborhoodHighlights
- Private Pool
- Vaulted Ceiling
- Covered Patio or Porch
- Kyrene de la Paloma School Rated A-
- Granite Countertops
- Eat-In Kitchen
About This Home
As of October 2024Welcome to 37 S Poplar Way, a stunning 4-bedroom, 2.5-bath home in the heart of Chandler, AZ. This spacious 2,074 sqft residence offers a fantastic layout and numerous upgrades, perfect for modern living. Step inside to an inviting, light-filled, and open floor plan with vaulted ceilings in the living and formal dining rooms, creating an airy and expansive atmosphere. The downstairs features beautiful wood tile flooring, adding elegance to the home. The chef's kitchen boasts granite countertops, stainless steel appliances, ample storage space, a pantry, and pull-out shelves. The big eat-in kitchen, with a bay window and kitchen island, seamlessly flows into the cozy family room, ideal for entertaining and family gatherings.The master suite is a tranquil retreat, complete with a bay window , a spacious master bath with double sinks, room for a vanity, and a walk-in closet. The upgraded bathroom showers feature modern tile, adding a contemporary touch. Outside, enjoy a great-sized backyard perfect for Arizona's beautiful weather. The backyard features a grassy area, a fenced play pool for hot summer days, and plenty of shade in the afternoon, creating a perfect setting for relaxation and outdoor fun. Located in a prime Chandler location, this home offers convenience and comfort in one of Arizona's most desirable neighborhoods. Recent updates include a new roof in 2021, pool resurfacing and fence installation in 2021, a new pool pump and filter in 2021, and artificial turf around the pool in 2022. A new air conditioner and furnace were installed in 2021, along with a Tesla charging station and extra 250-volt charger in the garage in 2023. The home also features 2 LAN ports in the office, an Anderson renewal screen sliding door installed in 2020, and new ceiling lights throughout. Enjoy quick access to major highways 10, 101, and 202, as well as Downtown Phoenix, the airport, and Chandler Mall. Don't miss the opportunity to make 37 S Poplar Way your new home!
Last Agent to Sell the Property
Venture REI, LLC License #SA645607000 Listed on: 08/01/2024

Home Details
Home Type
- Single Family
Est. Annual Taxes
- $2,003
Year Built
- Built in 1992
Lot Details
- 6,273 Sq Ft Lot
- Desert faces the front of the property
- Block Wall Fence
- Backyard Sprinklers
- Grass Covered Lot
HOA Fees
- $41 Monthly HOA Fees
Parking
- 2 Car Garage
- Garage Door Opener
Home Design
- Roof Updated in 2021
- Wood Frame Construction
- Tile Roof
- Stucco
Interior Spaces
- 2,018 Sq Ft Home
- 2-Story Property
- Vaulted Ceiling
- Ceiling Fan
- Double Pane Windows
Kitchen
- Eat-In Kitchen
- Built-In Microwave
- Kitchen Island
- Granite Countertops
Flooring
- Carpet
- Laminate
- Tile
Bedrooms and Bathrooms
- 4 Bedrooms
- Primary Bathroom is a Full Bathroom
- 2.5 Bathrooms
- Dual Vanity Sinks in Primary Bathroom
Pool
- Pool Updated in 2021
- Private Pool
- Fence Around Pool
Outdoor Features
- Covered Patio or Porch
Schools
- Kyrene De La Mirada Elementary School
- Kyrene Del Pueblo Middle School
- Mountain Pointe High School
Utilities
- Cooling System Updated in 2021
- Central Air
- Heating Available
- High Speed Internet
Community Details
- Association fees include ground maintenance
- Cornerstone Prop. Association, Phone Number (602) 433-0331
- Built by CONTINENTAL HOMES
- Sorrento Lot 1 133 Tr A Subdivision
Listing and Financial Details
- Tax Lot 123
- Assessor Parcel Number 308-04-755
Ownership History
Purchase Details
Home Financials for this Owner
Home Financials are based on the most recent Mortgage that was taken out on this home.Purchase Details
Home Financials for this Owner
Home Financials are based on the most recent Mortgage that was taken out on this home.Purchase Details
Home Financials for this Owner
Home Financials are based on the most recent Mortgage that was taken out on this home.Purchase Details
Purchase Details
Purchase Details
Home Financials for this Owner
Home Financials are based on the most recent Mortgage that was taken out on this home.Purchase Details
Home Financials for this Owner
Home Financials are based on the most recent Mortgage that was taken out on this home.Purchase Details
Home Financials for this Owner
Home Financials are based on the most recent Mortgage that was taken out on this home.Purchase Details
Home Financials for this Owner
Home Financials are based on the most recent Mortgage that was taken out on this home.Purchase Details
Home Financials for this Owner
Home Financials are based on the most recent Mortgage that was taken out on this home.Purchase Details
Home Financials for this Owner
Home Financials are based on the most recent Mortgage that was taken out on this home.Similar Homes in Chandler, AZ
Home Values in the Area
Average Home Value in this Area
Purchase History
| Date | Type | Sale Price | Title Company |
|---|---|---|---|
| Warranty Deed | $600,000 | Wfg National Title Insurance C | |
| Warranty Deed | $311,500 | Great American Title Agency | |
| Special Warranty Deed | -- | Grand Canyon Title Agency | |
| Corporate Deed | -- | Servicelink Irvine | |
| Trustee Deed | $305,415 | Accommodation | |
| Interfamily Deed Transfer | -- | Driggs Title Agency | |
| Warranty Deed | $280,000 | First American Title Ins Co | |
| Interfamily Deed Transfer | -- | Lawyers Title Insurance Corp | |
| Warranty Deed | -- | Fidelity National Title | |
| Warranty Deed | $167,500 | -- | |
| Joint Tenancy Deed | $121,500 | United Title Agency |
Mortgage History
| Date | Status | Loan Amount | Loan Type |
|---|---|---|---|
| Open | $480,000 | New Conventional | |
| Previous Owner | $256,625 | New Conventional | |
| Previous Owner | $264,775 | New Conventional | |
| Previous Owner | $196,000 | New Conventional | |
| Previous Owner | $206,196 | FHA | |
| Previous Owner | $279,809 | FHA | |
| Previous Owner | $275,674 | FHA | |
| Previous Owner | $70,000 | Credit Line Revolving | |
| Previous Owner | $183,000 | Fannie Mae Freddie Mac | |
| Previous Owner | $152,000 | Purchase Money Mortgage | |
| Previous Owner | $159,100 | New Conventional | |
| Previous Owner | $115,400 | New Conventional | |
| Closed | $27,000 | No Value Available |
Property History
| Date | Event | Price | Change | Sq Ft Price |
|---|---|---|---|---|
| 10/02/2024 10/02/24 | Sold | $600,000 | 0.0% | $297 / Sq Ft |
| 09/06/2024 09/06/24 | Pending | -- | -- | -- |
| 08/22/2024 08/22/24 | Price Changed | $600,000 | -2.4% | $297 / Sq Ft |
| 08/01/2024 08/01/24 | For Sale | $615,000 | +96.5% | $305 / Sq Ft |
| 03/06/2018 03/06/18 | Sold | $313,000 | 0.0% | $151 / Sq Ft |
| 02/05/2018 02/05/18 | Pending | -- | -- | -- |
| 02/03/2018 02/03/18 | Price Changed | $313,000 | -0.6% | $151 / Sq Ft |
| 01/16/2018 01/16/18 | For Sale | $314,900 | 0.0% | $152 / Sq Ft |
| 12/21/2017 12/21/17 | Pending | -- | -- | -- |
| 11/22/2017 11/22/17 | For Sale | $314,900 | 0.0% | $152 / Sq Ft |
| 11/22/2017 11/22/17 | Price Changed | $314,900 | +0.6% | $152 / Sq Ft |
| 10/30/2017 10/30/17 | Off Market | $313,000 | -- | -- |
| 10/19/2017 10/19/17 | Price Changed | $299,999 | -3.2% | $145 / Sq Ft |
| 09/21/2017 09/21/17 | For Sale | $309,900 | 0.0% | $149 / Sq Ft |
| 09/09/2016 09/09/16 | Rented | $1,599 | 0.0% | -- |
| 08/20/2016 08/20/16 | Under Contract | -- | -- | -- |
| 08/12/2016 08/12/16 | For Rent | $1,599 | 0.0% | -- |
| 03/27/2013 03/27/13 | Sold | $210,502 | +0.2% | $101 / Sq Ft |
| 02/14/2013 02/14/13 | Pending | -- | -- | -- |
| 02/04/2013 02/04/13 | For Sale | $210,000 | -- | $101 / Sq Ft |
Tax History Compared to Growth
Tax History
| Year | Tax Paid | Tax Assessment Tax Assessment Total Assessment is a certain percentage of the fair market value that is determined by local assessors to be the total taxable value of land and additions on the property. | Land | Improvement |
|---|---|---|---|---|
| 2025 | $1,922 | $26,283 | -- | -- |
| 2024 | $2,003 | $25,031 | -- | -- |
| 2023 | $2,003 | $41,080 | $8,210 | $32,870 |
| 2022 | $1,906 | $30,960 | $6,190 | $24,770 |
| 2021 | $2,010 | $28,660 | $5,730 | $22,930 |
| 2020 | $1,964 | $26,180 | $5,230 | $20,950 |
| 2019 | $1,907 | $25,010 | $5,000 | $20,010 |
| 2018 | $1,844 | $23,760 | $4,750 | $19,010 |
| 2017 | $2,097 | $22,620 | $4,520 | $18,100 |
| 2016 | $2,126 | $21,550 | $4,310 | $17,240 |
| 2015 | $1,959 | $20,270 | $4,050 | $16,220 |
Agents Affiliated with this Home
-
Frank Gerola

Seller's Agent in 2024
Frank Gerola
Venture REI, LLC
(480) 231-3401
5 in this area
332 Total Sales
-
Kevin McKiernan
K
Seller Co-Listing Agent in 2024
Kevin McKiernan
Venture REI, LLC
(480) 363-4893
4 in this area
304 Total Sales
-
John Hrimnak

Buyer's Agent in 2024
John Hrimnak
Keller Williams Integrity First
(602) 919-0395
2 in this area
302 Total Sales
-
Gwen Monaco
G
Seller's Agent in 2018
Gwen Monaco
Monaco Realty
(480) 209-2689
1 in this area
25 Total Sales
-
Jeff Christian

Buyer's Agent in 2018
Jeff Christian
Weichert, Realtors - Courtney Valleywide
(602) 717-9580
2 in this area
24 Total Sales
-
Jim Monaco
J
Seller Co-Listing Agent in 2016
Jim Monaco
Monaco Realty
(480) 940-7800
Map
Source: Arizona Regional Multiple Listing Service (ARMLS)
MLS Number: 6738328
APN: 308-04-755
- 33 S Poplar Way
- 61 S Crestview St
- 103 S Crestview St
- 300 N Gila Springs Blvd Unit 277
- 300 N Gila Springs Blvd Unit 181
- 5790 W Folley St
- 255 S Kyrene Rd Unit 231
- 255 S Kyrene Rd Unit 111
- 500 N Gila Springs Blvd Unit 230
- 500 N Gila Springs Blvd Unit 124
- 5054 W Mercury Way
- 500 N Roosevelt Ave Unit 102
- 500 N Roosevelt Ave Unit 53
- 500 N Roosevelt Ave Unit 26
- 4934 W Buffalo St
- 4925 W Buffalo St
- 5330 W Kesler Ln
- 5140 W Saragosa St
- 36107 W Maddaloni Ave
- 36108 W Maddaloni Ave
