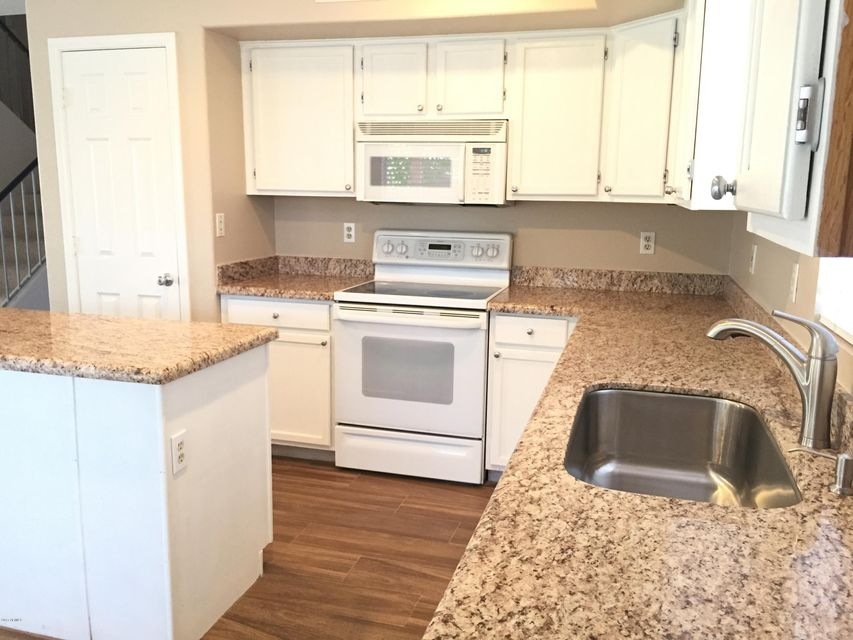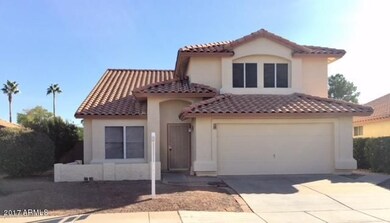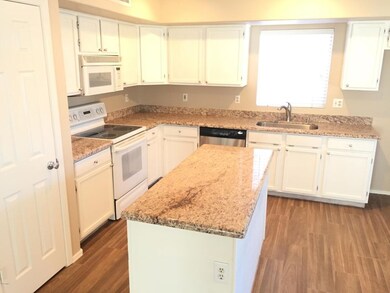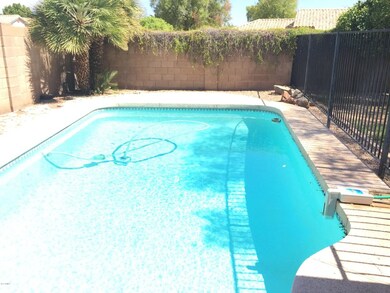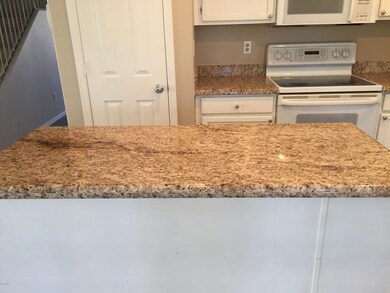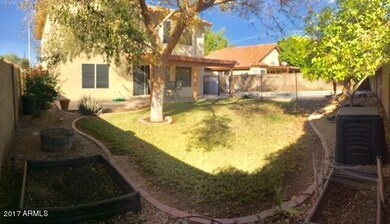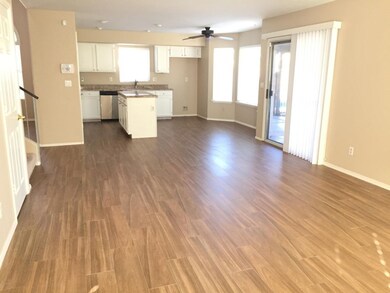
37 S Poplar Way Chandler, AZ 85226
West Chandler NeighborhoodHighlights
- Play Pool
- Contemporary Architecture
- Covered patio or porch
- Kyrene de la Paloma School Rated A-
- Vaulted Ceiling
- Wood Frame Window
About This Home
As of October 2024~ RENO COMPLETED ~ New Granite in Kitchen, & New Wood TILE throughout downstairs~Freshly Painted Inside 2 tone and New Paint on the Exterior~4 Br 2.5 Nestled in Popular 85226 zip code. Kyrne Schl District~ Features Light, Bright & Open floorpln with vaulted ceiling in the living & frml dining rm~Big eat in kitchen w/bay window, kitchen island, pantry & some pull out shelves.~Kitchen flows nicely into the fmily rm overlooks backyard~.
Master is nice size with a bay window~big master bath, double sinks~room for a vanity & walk in closet~East backyard with grassy area & fenced play pool for hot summer days & lots of shade in afternoon~Area for a garden if you want? You'll love it come see it.
Last Agent to Sell the Property
Monaco Realty License #BR107491000 Listed on: 09/21/2017
Home Details
Home Type
- Single Family
Est. Annual Taxes
- $2,126
Year Built
- Built in 1992
Lot Details
- 6,273 Sq Ft Lot
- Desert faces the front of the property
- Block Wall Fence
- Backyard Sprinklers
- Grass Covered Lot
HOA Fees
- $31 Monthly HOA Fees
Parking
- 2 Car Garage
- Garage Door Opener
Home Design
- Contemporary Architecture
- Wood Frame Construction
- Tile Roof
- Stucco
Interior Spaces
- 2,074 Sq Ft Home
- 2-Story Property
- Vaulted Ceiling
- Ceiling Fan
- Double Pane Windows
- Wood Frame Window
Kitchen
- Eat-In Kitchen
- Built-In Microwave
- Kitchen Island
Flooring
- Carpet
- Laminate
- Tile
Bedrooms and Bathrooms
- 4 Bedrooms
- Primary Bathroom is a Full Bathroom
- 2.5 Bathrooms
- Dual Vanity Sinks in Primary Bathroom
- Bathtub With Separate Shower Stall
Pool
- Play Pool
- Fence Around Pool
Outdoor Features
- Covered patio or porch
- Playground
Location
- Property is near a bus stop
Schools
- Kyrene De La Mirada Elementary School
- Kyrene Del Pueblo Middle School
- Mountain Pointe High School
Utilities
- Refrigerated Cooling System
- Heating Available
- High Speed Internet
Listing and Financial Details
- Tax Lot 123
- Assessor Parcel Number 308-04-755
Community Details
Overview
- Association fees include ground maintenance
- Cornerstone Prop. Association, Phone Number (602) 433-0331
- Built by CONTINENTAL HOMES
- Sorrento Subdivision
Recreation
- Community Playground
Ownership History
Purchase Details
Home Financials for this Owner
Home Financials are based on the most recent Mortgage that was taken out on this home.Purchase Details
Home Financials for this Owner
Home Financials are based on the most recent Mortgage that was taken out on this home.Purchase Details
Home Financials for this Owner
Home Financials are based on the most recent Mortgage that was taken out on this home.Purchase Details
Purchase Details
Purchase Details
Home Financials for this Owner
Home Financials are based on the most recent Mortgage that was taken out on this home.Purchase Details
Home Financials for this Owner
Home Financials are based on the most recent Mortgage that was taken out on this home.Purchase Details
Home Financials for this Owner
Home Financials are based on the most recent Mortgage that was taken out on this home.Purchase Details
Home Financials for this Owner
Home Financials are based on the most recent Mortgage that was taken out on this home.Purchase Details
Home Financials for this Owner
Home Financials are based on the most recent Mortgage that was taken out on this home.Purchase Details
Home Financials for this Owner
Home Financials are based on the most recent Mortgage that was taken out on this home.Similar Homes in the area
Home Values in the Area
Average Home Value in this Area
Purchase History
| Date | Type | Sale Price | Title Company |
|---|---|---|---|
| Warranty Deed | $600,000 | Wfg National Title Insurance C | |
| Warranty Deed | $311,500 | Great American Title Agency | |
| Special Warranty Deed | -- | Grand Canyon Title Agency | |
| Corporate Deed | -- | Servicelink Irvine | |
| Trustee Deed | $305,415 | Accommodation | |
| Interfamily Deed Transfer | -- | Driggs Title Agency | |
| Warranty Deed | $280,000 | First American Title Ins Co | |
| Interfamily Deed Transfer | -- | Lawyers Title Insurance Corp | |
| Warranty Deed | -- | Fidelity National Title | |
| Warranty Deed | $167,500 | -- | |
| Joint Tenancy Deed | $121,500 | United Title Agency |
Mortgage History
| Date | Status | Loan Amount | Loan Type |
|---|---|---|---|
| Open | $480,000 | New Conventional | |
| Previous Owner | $256,625 | New Conventional | |
| Previous Owner | $264,775 | New Conventional | |
| Previous Owner | $196,000 | New Conventional | |
| Previous Owner | $206,196 | FHA | |
| Previous Owner | $279,809 | FHA | |
| Previous Owner | $275,674 | FHA | |
| Previous Owner | $70,000 | Credit Line Revolving | |
| Previous Owner | $183,000 | Fannie Mae Freddie Mac | |
| Previous Owner | $152,000 | Purchase Money Mortgage | |
| Previous Owner | $159,100 | New Conventional | |
| Previous Owner | $115,400 | New Conventional | |
| Closed | $27,000 | No Value Available |
Property History
| Date | Event | Price | Change | Sq Ft Price |
|---|---|---|---|---|
| 10/02/2024 10/02/24 | Sold | $600,000 | 0.0% | $297 / Sq Ft |
| 09/06/2024 09/06/24 | Pending | -- | -- | -- |
| 08/22/2024 08/22/24 | Price Changed | $600,000 | -2.4% | $297 / Sq Ft |
| 08/01/2024 08/01/24 | For Sale | $615,000 | +96.5% | $305 / Sq Ft |
| 03/06/2018 03/06/18 | Sold | $313,000 | 0.0% | $151 / Sq Ft |
| 02/05/2018 02/05/18 | Pending | -- | -- | -- |
| 02/03/2018 02/03/18 | Price Changed | $313,000 | -0.6% | $151 / Sq Ft |
| 01/16/2018 01/16/18 | For Sale | $314,900 | 0.0% | $152 / Sq Ft |
| 12/21/2017 12/21/17 | Pending | -- | -- | -- |
| 11/22/2017 11/22/17 | For Sale | $314,900 | 0.0% | $152 / Sq Ft |
| 11/22/2017 11/22/17 | Price Changed | $314,900 | +0.6% | $152 / Sq Ft |
| 10/30/2017 10/30/17 | Off Market | $313,000 | -- | -- |
| 10/19/2017 10/19/17 | Price Changed | $299,999 | -3.2% | $145 / Sq Ft |
| 09/21/2017 09/21/17 | For Sale | $309,900 | 0.0% | $149 / Sq Ft |
| 09/09/2016 09/09/16 | Rented | $1,599 | 0.0% | -- |
| 08/20/2016 08/20/16 | Under Contract | -- | -- | -- |
| 08/12/2016 08/12/16 | For Rent | $1,599 | 0.0% | -- |
| 03/27/2013 03/27/13 | Sold | $210,502 | +0.2% | $101 / Sq Ft |
| 02/14/2013 02/14/13 | Pending | -- | -- | -- |
| 02/04/2013 02/04/13 | For Sale | $210,000 | -- | $101 / Sq Ft |
Tax History Compared to Growth
Tax History
| Year | Tax Paid | Tax Assessment Tax Assessment Total Assessment is a certain percentage of the fair market value that is determined by local assessors to be the total taxable value of land and additions on the property. | Land | Improvement |
|---|---|---|---|---|
| 2025 | $1,922 | $26,283 | -- | -- |
| 2024 | $2,003 | $25,031 | -- | -- |
| 2023 | $2,003 | $41,080 | $8,210 | $32,870 |
| 2022 | $1,906 | $30,960 | $6,190 | $24,770 |
| 2021 | $2,010 | $28,660 | $5,730 | $22,930 |
| 2020 | $1,964 | $26,180 | $5,230 | $20,950 |
| 2019 | $1,907 | $25,010 | $5,000 | $20,010 |
| 2018 | $1,844 | $23,760 | $4,750 | $19,010 |
| 2017 | $2,097 | $22,620 | $4,520 | $18,100 |
| 2016 | $2,126 | $21,550 | $4,310 | $17,240 |
| 2015 | $1,959 | $20,270 | $4,050 | $16,220 |
Agents Affiliated with this Home
-
F
Seller's Agent in 2024
Frank Gerola
Venture REI, LLC
-
K
Seller Co-Listing Agent in 2024
Kevin McKiernan
Venture REI, LLC
-
J
Buyer's Agent in 2024
John Hrimnak
Keller Williams Integrity First
-
G
Seller's Agent in 2018
Gwen Monaco
Monaco Realty
-
J
Buyer's Agent in 2018
Jeff Christian
Weichert, Realtors - Courtney Valleywide
-
J
Seller Co-Listing Agent in 2016
Jim Monaco
Monaco Realty
Map
Source: Arizona Regional Multiple Listing Service (ARMLS)
MLS Number: 5663462
APN: 308-04-755
- 5734 W Commonwealth Place
- 61 S Crestview St
- 5941 W Venus Way
- 300 N Gila Springs Blvd Unit 277
- 300 N Gila Springs Blvd Unit 181
- 300 N Gila Springs Blvd Unit 144
- 255 S Kyrene Rd Unit 111
- 255 S Kyrene Rd Unit 139
- 500 N Gila Springs Blvd Unit 124
- 5601 W Whitten St
- 5580 W Kesler St
- 5122 W Mercury Way
- 5841 W Kesler St
- 501 S Forest Dr
- 500 N Roosevelt Ave Unit 53
- 500 N Roosevelt Ave Unit 26
- 4925 W Buffalo St
- 36108 W Maddaloni Ave
- 36107 W Maddaloni Ave
- 36086 W Maddaloni Ave
