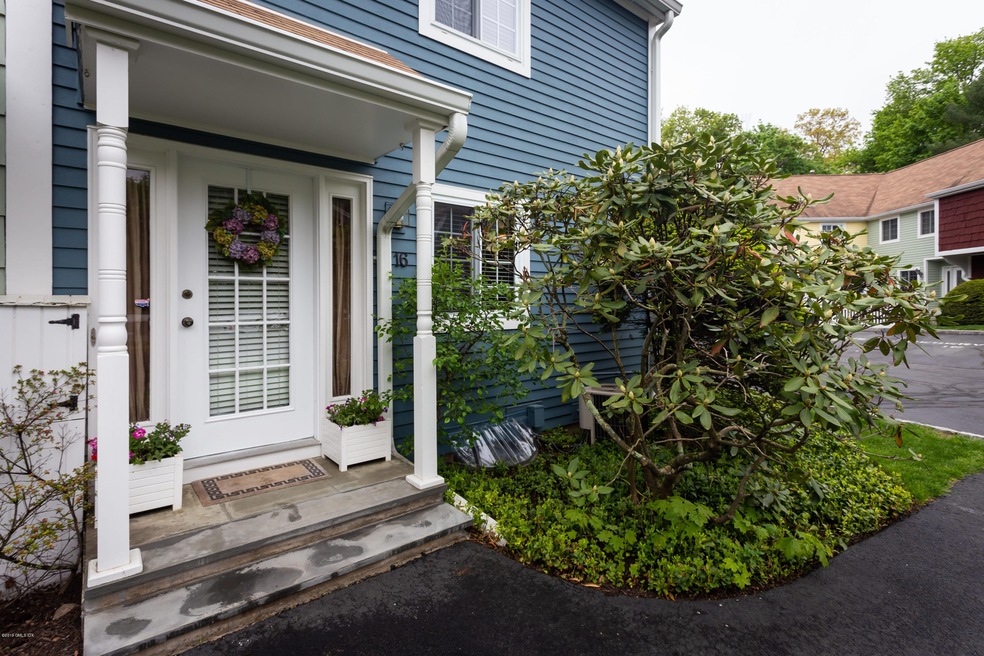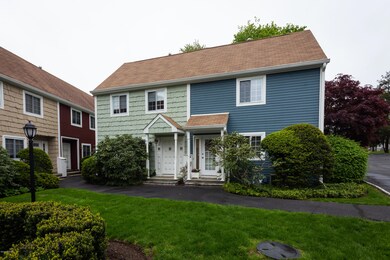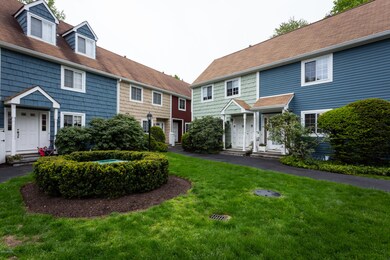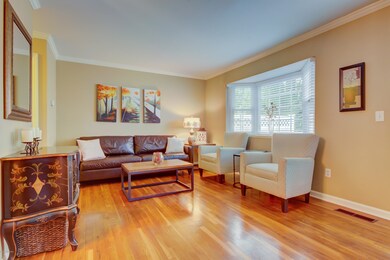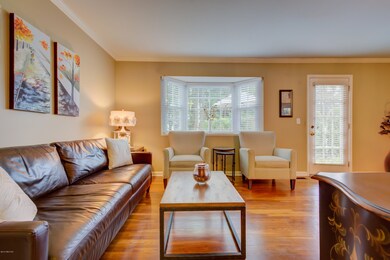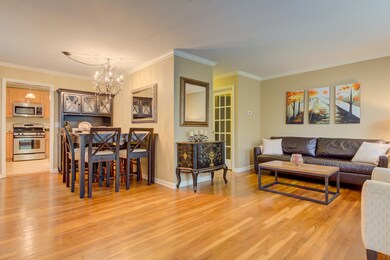
37 Sheephill Rd Unit 16 Riverside, CT 06878
Riverside NeighborhoodHighlights
- Private Pool
- Colonial Architecture
- Terrace
- North Mianus School Rated A+
- Wood Flooring
- 1 Car Detached Garage
About This Home
As of September 2019THIS BRIGHT END UNIT CONDO IS LOCATED IN THE PRIVATE ENCLAVE OF MEADOW PARK, RIVERSIDE'S MOST CONVENIENT LOCATION. WALK TO TRAIN, GROCERY, AND BANK. KITCHEN REMODELED IN 2011, INCL STAINLES STEEL APPL, & GRANITE COUNTER TOPS. FINISHED LOWER LEVEL FAMILY ROOM WITH SURROUND SOUND WIRING . CROWN MOLDING THROUGHOUT HOME. PRIVATE PATIO JUST STEPS FROM POOL AND GREAT OUTDOOR SPACE. 1 OUDOOR PARKING SPOT STEPS AWAY FROM THE UNIT AND 1 CAR GARAGE INCLUDED. MUST SEE!
Last Agent to Sell the Property
Roseann Benedict
William Raveis Real Estate License #RES.0783145 Listed on: 05/15/2019
Last Buyer's Agent
Jacqueline Budkins
Weichert Realtors
Property Details
Home Type
- Condominium
Est. Annual Taxes
- $5,242
Year Built
- Built in 1977 | Remodeled in 2011
Parking
- 1 Car Detached Garage
Home Design
- Colonial Architecture
- Asphalt Roof
- Clapboard
Interior Spaces
- 1,820 Sq Ft Home
- Fireplace
- Bay Window
- Wood Flooring
- Finished Basement
- Basement Fills Entire Space Under The House
- Pull Down Stairs to Attic
- Eat-In Kitchen
Bedrooms and Bathrooms
- 2 Bedrooms
Laundry
- Laundry Room
- Washer and Dryer
Outdoor Features
- Private Pool
- Terrace
Utilities
- Forced Air Heating and Cooling System
- Heating System Uses Gas
- Heating System Uses Natural Gas
- Gas Available
- Gas Water Heater
- Cable TV Available
Listing and Financial Details
- Assessor Parcel Number 12-3069/S
Community Details
Overview
- Property has a Home Owners Association
- Association fees include trash, snow removal, grounds care
- Meadow Park Association
Recreation
- Community Pool
Pet Policy
- Cats Allowed
Similar Homes in the area
Home Values in the Area
Average Home Value in this Area
Property History
| Date | Event | Price | Change | Sq Ft Price |
|---|---|---|---|---|
| 09/16/2019 09/16/19 | Sold | $651,250 | -4.1% | $358 / Sq Ft |
| 07/05/2019 07/05/19 | Pending | -- | -- | -- |
| 05/15/2019 05/15/19 | For Sale | $679,000 | +6.1% | $373 / Sq Ft |
| 03/01/2013 03/01/13 | Sold | $640,000 | -5.7% | $352 / Sq Ft |
| 12/12/2012 12/12/12 | Pending | -- | -- | -- |
| 11/01/2012 11/01/12 | For Sale | $679,000 | -- | $373 / Sq Ft |
Tax History Compared to Growth
Tax History
| Year | Tax Paid | Tax Assessment Tax Assessment Total Assessment is a certain percentage of the fair market value that is determined by local assessors to be the total taxable value of land and additions on the property. | Land | Improvement |
|---|---|---|---|---|
| 2021 | $5,199 | $431,830 | $0 | $431,830 |
Agents Affiliated with this Home
-
R
Seller's Agent in 2019
Roseann Benedict
William Raveis Real Estate
-
J
Buyer's Agent in 2019
Jacqueline Budkins
Weichert Realtors
-
J
Buyer's Agent in 2019
Jackie Budkins
Coldwell Banker Realty
18 Total Sales
-
M
Seller's Agent in 2013
Meg Sadi
Meg Sadi, Broker
Map
Source: Greenwich Association of REALTORS®
MLS Number: 106614
APN: GREE M:12 B:3069/S
- 2 Lakeview Dr
- 10 Lakeview Dr
- 25 Dialstone Ln
- 27 Griffith Rd
- 6 Dorchester Ln
- 52 Breezemont Ave
- 32 Meyer Place
- 152 Valley Rd
- 39 Riverside Ave
- 51 Old Kings Hwy Unit 5
- 35 Druid Ln
- 20 Linwood Ave
- 134 Lockwood Rd
- 523 E Putnam Ave Unit B
- 52 Center Dr
- 24 Rippowam Rd
- 44 Valley Rd Unit A
- 1465 E Putnam Ave Unit 430
- 75 Cos Cob Ave Unit 10
- 75 Cos Cob Ave Unit 9
