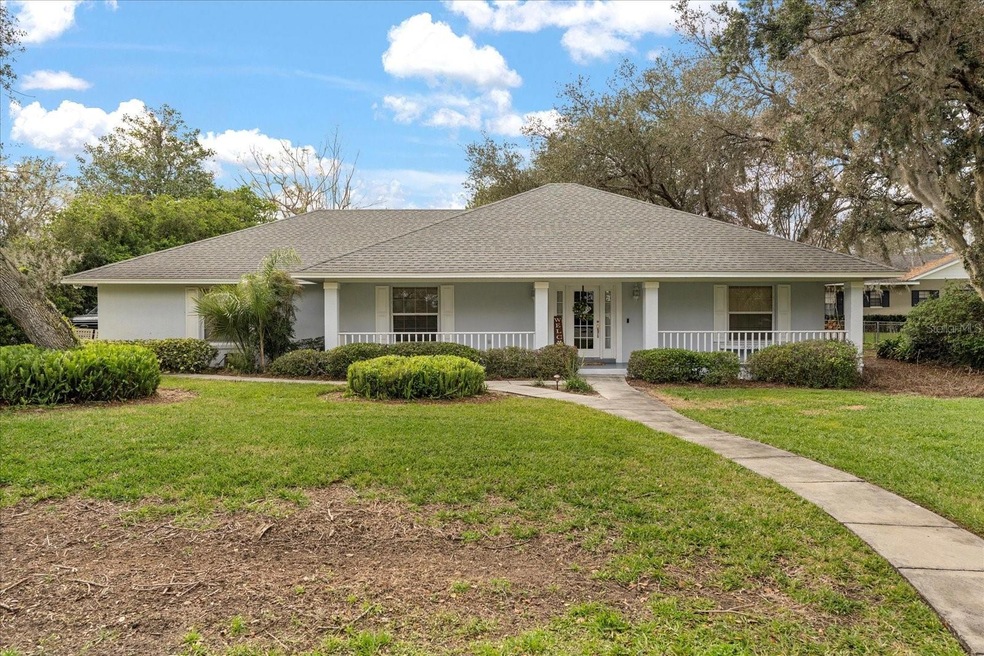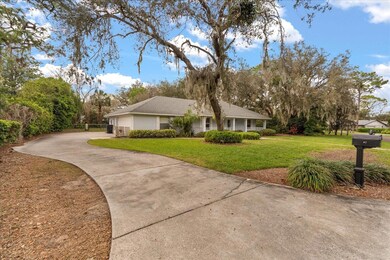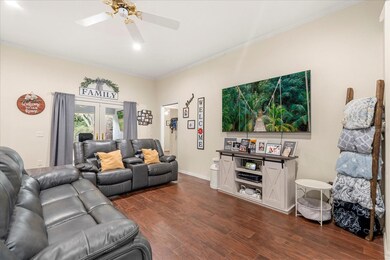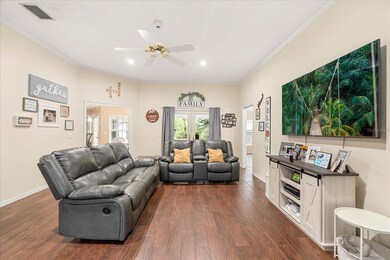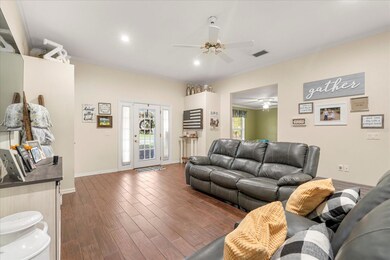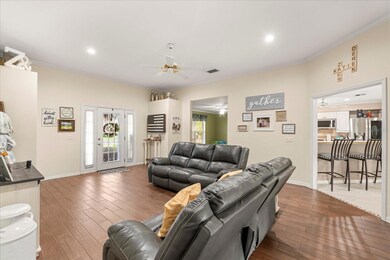
37 Spring Ln Haines City, FL 33844
Estimated payment $2,382/month
Highlights
- Open Floorplan
- Deck
- High Ceiling
- Fruit Trees
- Bonus Room
- Great Room
About This Home
Under contract-accepting backup offers. Experience the best of Central Florida living in this stunning home located in the sought-after Spring Pines neighborhood of Haines City. Offering over 2,000 square feet of thoughtfully designed living space, this home perfectly blends comfort and style. The open floor plan seamlessly connects the living area to the kitchen, which features sleek new stainless-steel appliances and a charming dining nook. Designed with a split-bedroom layout, this home provides three spacious bedrooms and two bathrooms, ensuring privacy and relaxation. The primary suite offers a peaceful retreat with a walk-in closet that conveniently connects to the laundry room. A versatile bonus room adds flexibility, making it ideal for a dining area, playroom, or home office to suit your needs. Additionally, the garage features an air-conditioned bonus space—perfect as a workshop, hobby room, or extra storage. Situated on a beautiful half-acre lot, the backyard is fully fenced and ready for outdoor entertaining, with plenty of space to add a pool or create your own private retreat. Nestled in a tranquil yet convenient location, this home offers both serenity and easy access to all that Haines City has to offer. With modern updates, an adaptable layout, and generous outdoor space, this property is a true gem. Schedule a showing today and see for yourself!
Listing Agent
KELLER WILLIAMS REALTY AT THE PARKS Brokerage Phone: 407-629-4420 License #3309929 Listed on: 03/06/2025

Home Details
Home Type
- Single Family
Est. Annual Taxes
- $2,769
Year Built
- Built in 1997
Lot Details
- 0.53 Acre Lot
- Lot Dimensions are 128.0x182.0
- East Facing Home
- Mature Landscaping
- Well Sprinkler System
- Fruit Trees
HOA Fees
- $6 Monthly HOA Fees
Parking
- 2 Car Attached Garage
- Oversized Parking
- Rear-Facing Garage
- Side Facing Garage
- Garage Door Opener
Home Design
- Slab Foundation
- Shingle Roof
- Block Exterior
- Stucco
Interior Spaces
- 2,076 Sq Ft Home
- 1-Story Property
- Open Floorplan
- Crown Molding
- High Ceiling
- Ceiling Fan
- Great Room
- Breakfast Room
- Formal Dining Room
- Bonus Room
- Storage Room
- Laundry Room
- Inside Utility
- Security System Owned
Kitchen
- Eat-In Kitchen
- Breakfast Bar
- Dinette
- Walk-In Pantry
- Range
- Dishwasher
- Disposal
Flooring
- Carpet
- Ceramic Tile
- Vinyl
Bedrooms and Bathrooms
- 3 Bedrooms
- Split Bedroom Floorplan
- Walk-In Closet
- 2 Full Bathrooms
- Bathtub With Separate Shower Stall
- Garden Bath
Outdoor Features
- Deck
- Screened Patio
- Front Porch
Utilities
- Central Heating and Cooling System
- Well
- Septic Tank
- High Speed Internet
Community Details
- Helena Orbist Association
- Spring Pines Unit Subdivision
Listing and Financial Details
- Visit Down Payment Resource Website
- Tax Lot 37
- Assessor Parcel Number 28-28-07-935100-000370
Map
Home Values in the Area
Average Home Value in this Area
Tax History
| Year | Tax Paid | Tax Assessment Tax Assessment Total Assessment is a certain percentage of the fair market value that is determined by local assessors to be the total taxable value of land and additions on the property. | Land | Improvement |
|---|---|---|---|---|
| 2023 | $2,577 | $199,981 | $0 | $0 |
| 2022 | $2,497 | $194,156 | $0 | $0 |
| 2021 | $2,513 | $188,501 | $28,000 | $160,501 |
| 2020 | $1,754 | $134,389 | $0 | $0 |
| 2018 | $1,307 | $128,919 | $0 | $0 |
Property History
| Date | Event | Price | Change | Sq Ft Price |
|---|---|---|---|---|
| 05/17/2025 05/17/25 | Pending | -- | -- | -- |
| 03/06/2025 03/06/25 | For Sale | $385,000 | +43.1% | $185 / Sq Ft |
| 09/21/2020 09/21/20 | Sold | $269,000 | 0.0% | $130 / Sq Ft |
| 08/20/2020 08/20/20 | Pending | -- | -- | -- |
| 08/19/2020 08/19/20 | For Sale | $269,000 | -- | $130 / Sq Ft |
Purchase History
| Date | Type | Sale Price | Title Company |
|---|---|---|---|
| Warranty Deed | $269,000 | Integrity First Title Llc | |
| Warranty Deed | $16,000 | -- |
Mortgage History
| Date | Status | Loan Amount | Loan Type |
|---|---|---|---|
| Open | $215,200 | New Conventional | |
| Closed | $216,200 | New Conventional | |
| Previous Owner | $80,000 | Credit Line Revolving | |
| Previous Owner | $38,350 | New Conventional | |
| Previous Owner | $50,000 | New Conventional |
Similar Homes in Haines City, FL
Source: Stellar MLS
MLS Number: O6285547
APN: 28-28-07-935100-000370
- 89 Pine Forest Ln
- 2756 Sequoyah Dr
- 16 Pine Forest Dr
- 2997 Sequoyah Dr
- 2931 Chickasaw Cir
- 2977 Sequoyah Dr
- 109 Arrowhead Ln
- 2828 Sequoyah Dr
- 2988 Sequoyah Dr
- 0 Kokomo Rd
- 116 Palm View Ct Unit 3535/6
- 2383 Burnway Rd Unit 2383
- 133 Palm View Ct Unit 3513/4
- 18 Coventry Dr
- 11 Huntley Ct
- 7 Huntley Ct
- 1 Huntley Ct
- 117 Fairway Dr
- 38 Grenewood Ln
- 42 Grenewood Ln
