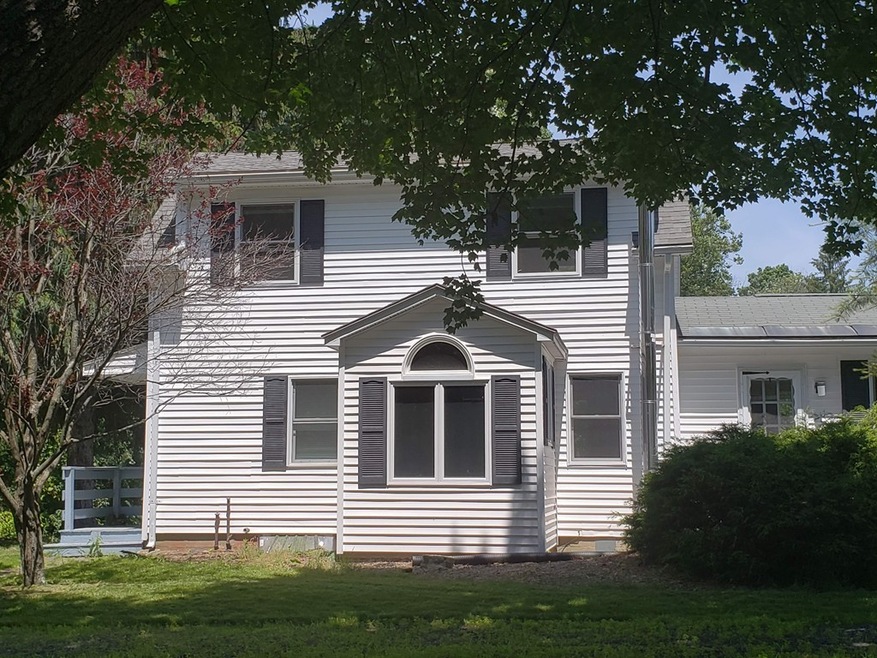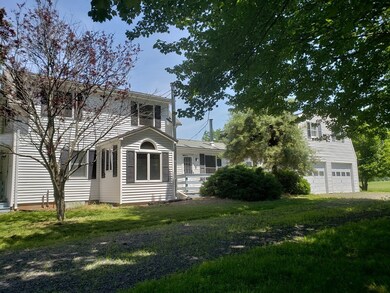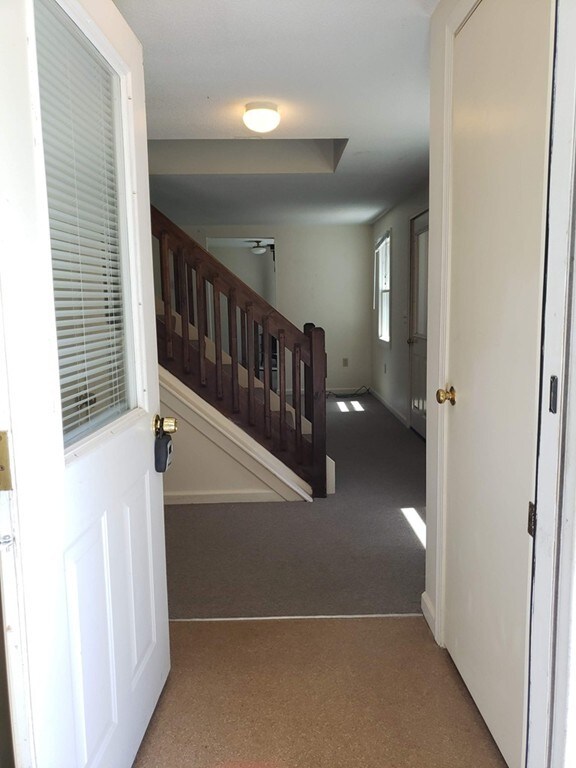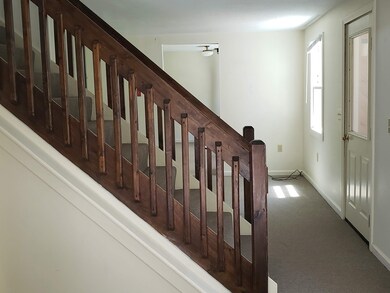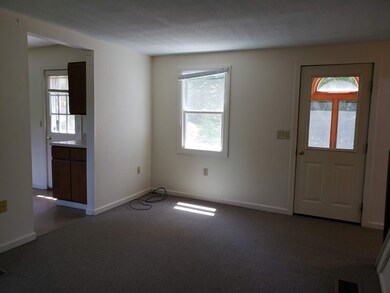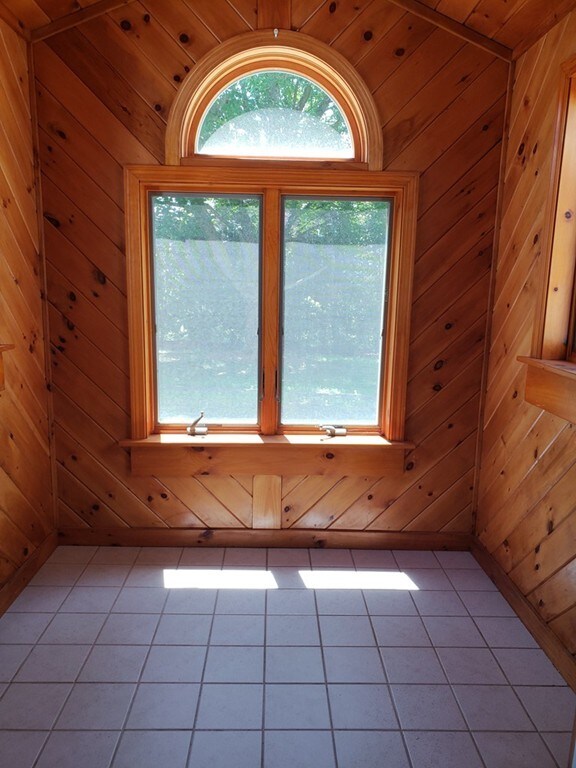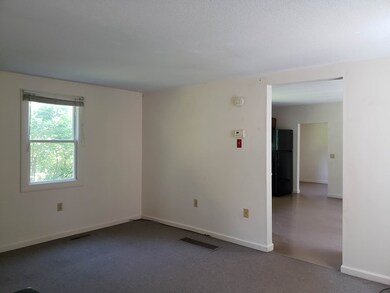
37 Spruce Hill Rd Hadley, MA 01035
Estimated Value: $425,234 - $566,000
Highlights
- Porch
- Forced Air Heating System
- Wall to Wall Carpet
- Garden
About This Home
As of August 2018This 1840's farmhouse has been completely renovated. Everything has been freshly painted and ready for you to move in. Tucked away on a quiet street with pastoral farmland views, yet so close to every amenity the valley has to offer!! The kitchen is large and open with room for a dining table and is kept cozy in winter with a wood stove. The 1st floor laundry room has access to the outside and a 2 Car Over-sized Garage. Above the garage is a bonus room with 1/2 bath which could be expanded to add a shower. This room is heated separately by a Rinnai propane heater. The living room has a charming reading nook/meditation room. Downstairs is also where you'll find the upgraded full bath. On the second floor are two bedrooms with built in book cubbies. Updated Electrical/ Plumbing/ Bathroom/ Ductwork. This is a private lot with loads of room for out door activities and sunlight for gardening, with mature trees for shady naps. Minutes from the Norwottuck Rail Trail. **Priced to sell AS IS
Last Agent to Sell the Property
William Raveis R.E. & Home Services Listed on: 06/14/2018

Co-Listed By
Danielle Van Over
Jones Group REALTORS® License #452510931
Home Details
Home Type
- Single Family
Est. Annual Taxes
- $3,911
Year Built
- Built in 1840
Lot Details
- Year Round Access
- Garden
- Property is zoned AR
Parking
- 2 Car Garage
Kitchen
- Range
- Dishwasher
Flooring
- Wall to Wall Carpet
- Vinyl
Laundry
- Dryer
- Washer
Outdoor Features
- Rain Gutters
- Porch
Utilities
- Forced Air Heating System
- Heating System Uses Oil
- Heating System Uses Propane
- Electric Water Heater
- Private Sewer
- Cable TV Available
Additional Features
- Basement
Listing and Financial Details
- Assessor Parcel Number M:0010A B:0034C L:0000
Ownership History
Purchase Details
Home Financials for this Owner
Home Financials are based on the most recent Mortgage that was taken out on this home.Purchase Details
Similar Homes in Hadley, MA
Home Values in the Area
Average Home Value in this Area
Purchase History
| Date | Buyer | Sale Price | Title Company |
|---|---|---|---|
| Levine Alexei | $257,000 | -- | |
| Morin Sarah M | $122,000 | -- |
Mortgage History
| Date | Status | Borrower | Loan Amount |
|---|---|---|---|
| Open | Levine Alexei | $208,000 | |
| Closed | Levine Alexei | $205,600 | |
| Previous Owner | Blajda Frank R | $87,000 |
Property History
| Date | Event | Price | Change | Sq Ft Price |
|---|---|---|---|---|
| 08/01/2018 08/01/18 | Sold | $257,000 | +2.8% | $153 / Sq Ft |
| 06/19/2018 06/19/18 | Pending | -- | -- | -- |
| 06/14/2018 06/14/18 | For Sale | $250,000 | -- | $149 / Sq Ft |
Tax History Compared to Growth
Tax History
| Year | Tax Paid | Tax Assessment Tax Assessment Total Assessment is a certain percentage of the fair market value that is determined by local assessors to be the total taxable value of land and additions on the property. | Land | Improvement |
|---|---|---|---|---|
| 2025 | $3,911 | $336,300 | $118,700 | $217,600 |
| 2024 | $3,695 | $324,400 | $118,700 | $205,700 |
| 2023 | $3,606 | $312,500 | $118,700 | $193,800 |
| 2022 | $3,421 | $280,900 | $118,700 | $162,200 |
| 2021 | $3,222 | $268,500 | $118,700 | $149,800 |
| 2020 | $3,116 | $243,800 | $118,700 | $125,100 |
| 2019 | $3,113 | $251,900 | $118,700 | $133,200 |
| 2018 | $3,064 | $253,400 | $118,700 | $134,700 |
| 2017 | $2,796 | $241,700 | $118,700 | $123,000 |
| 2016 | $2,695 | $241,700 | $118,700 | $123,000 |
| 2015 | $2,533 | $233,200 | $118,700 | $114,500 |
| 2014 | $2,481 | $233,200 | $118,700 | $114,500 |
Agents Affiliated with this Home
-
Susan Buckland

Seller's Agent in 2018
Susan Buckland
William Raveis R.E. & Home Services
(413) 588-1168
15 Total Sales
-
D
Seller Co-Listing Agent in 2018
Danielle Van Over
Jones Group REALTORS®
-
Jacqueline Zuzgo

Buyer's Agent in 2018
Jacqueline Zuzgo
5 College REALTORS®
(413) 221-1841
58 in this area
337 Total Sales
Map
Source: MLS Property Information Network (MLS PIN)
MLS Number: 72346055
APN: HADL-000010A-000034C
- 62 Breckenridge Rd
- 56 River Dr
- 328 Russell St
- 111 Rocky Hill Rd
- 120 Rocky Hill Rd
- 148 East St
- 16 Highland Cir
- 9 High Meadow Rd
- 1 Autumn View Dr
- 11 West St
- 8 Meadowbrook Dr
- 13 Laurana Ln
- 156 River Dr
- 71 Russell St
- 26 Greenleaves Dr Unit 619
- 25 Greenleaves Dr Unit 520
- 26 Russell St Unit A-B
- 55 Elm St
- 199 Glendale Rd
- 120 Tracy Cir
- 37 Spruce Hill Rd
- 35 Spruce Hill Rd
- 41 Spruce Hill Rd
- 31 Spruce Hill Rd
- 43 Spruce Hill Rd
- 29 Spruce Hill Rd
- 45 Spruce Hill Rd
- 47 Spruce Hill Rd
- 4 Arrowhead Dr
- 2 Arrowhead Dr
- 6 Arrowhead Dr
- 8 Arrowhead Dr
- 3 Arrowhead Dr
- 5 Arrowhead Dr
- 10 Arrowhead Dr
- 12 Arrowhead Dr
- 1 Arrowhead Dr
- 7 Arrowhead Dr
- 9 Arrowhead Dr
- 11 Arrowhead Dr
