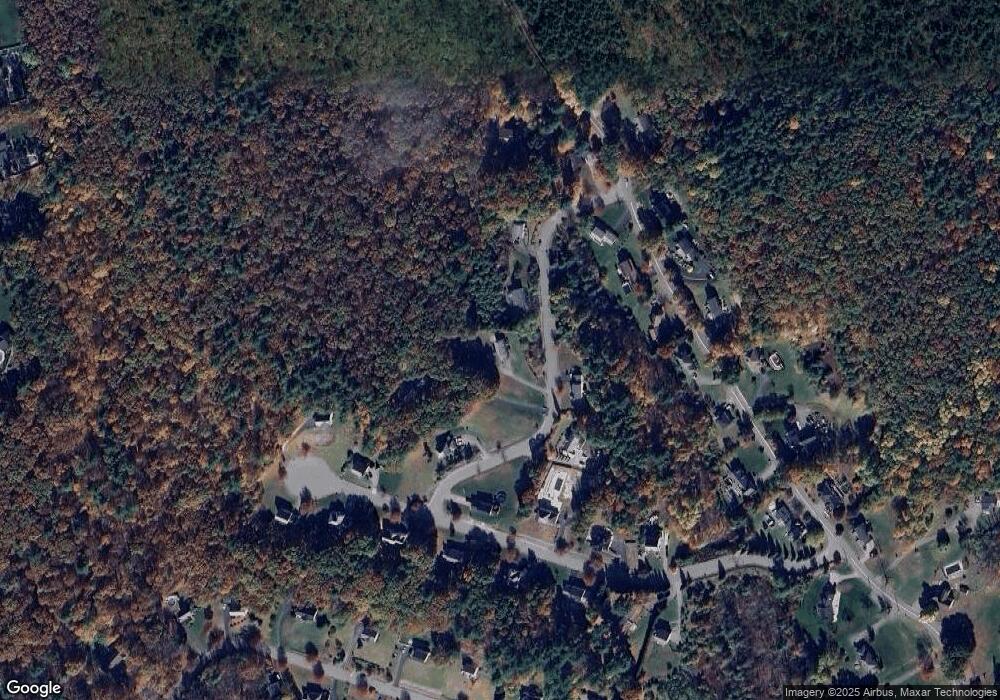37 Summer Hill Rd Dracut, MA 01826
Estimated Value: $728,000 - $762,000
3
Beds
3
Baths
2,408
Sq Ft
$308/Sq Ft
Est. Value
About This Home
This home is located at 37 Summer Hill Rd, Dracut, MA 01826 and is currently estimated at $742,310, approximately $308 per square foot. 37 Summer Hill Rd is a home located in Middlesex County with nearby schools including Joseph A. Campbell Elementary School, Richardson Middle School, and Dracut Senior High School.
Ownership History
Date
Name
Owned For
Owner Type
Purchase Details
Closed on
Jul 16, 2018
Sold by
Hughes James J and Hughes Alison E
Bought by
Hughes James J
Current Estimated Value
Purchase Details
Closed on
Jan 25, 2002
Sold by
1 Line Rlty Dev Llc
Bought by
Hughes James J and Hughes Alison E
Home Financials for this Owner
Home Financials are based on the most recent Mortgage that was taken out on this home.
Original Mortgage
$294,050
Interest Rate
7.08%
Mortgage Type
Purchase Money Mortgage
Create a Home Valuation Report for This Property
The Home Valuation Report is an in-depth analysis detailing your home's value as well as a comparison with similar homes in the area
Home Values in the Area
Average Home Value in this Area
Purchase History
| Date | Buyer | Sale Price | Title Company |
|---|---|---|---|
| Hughes James J | -- | -- | |
| Hughes James J | $367,606 | -- |
Source: Public Records
Mortgage History
| Date | Status | Borrower | Loan Amount |
|---|---|---|---|
| Previous Owner | Hughes James J | $20,000 | |
| Previous Owner | Hughes James J | $306,000 | |
| Previous Owner | Hughes James J | $294,050 |
Source: Public Records
Tax History Compared to Growth
Tax History
| Year | Tax Paid | Tax Assessment Tax Assessment Total Assessment is a certain percentage of the fair market value that is determined by local assessors to be the total taxable value of land and additions on the property. | Land | Improvement |
|---|---|---|---|---|
| 2025 | $7,404 | $731,600 | $259,100 | $472,500 |
| 2024 | $7,233 | $692,200 | $246,900 | $445,300 |
| 2023 | $7,007 | $605,100 | $214,900 | $390,200 |
| 2022 | $6,876 | $559,500 | $195,700 | $363,800 |
| 2021 | $6,636 | $510,100 | $178,000 | $332,100 |
| 2020 | $6,507 | $487,400 | $172,700 | $314,700 |
| 2019 | $6,212 | $451,800 | $164,600 | $287,200 |
| 2018 | $6,213 | $439,400 | $164,600 | $274,800 |
| 2017 | $6,154 | $439,400 | $164,600 | $274,800 |
| 2016 | $6,087 | $410,200 | $165,400 | $244,800 |
| 2015 | $5,900 | $395,200 | $165,400 | $229,800 |
| 2014 | $5,508 | $380,100 | $165,400 | $214,700 |
Source: Public Records
Map
Nearby Homes
- 280 & 290 Spring Rd
- 41A Ledge Rd
- 128 West St
- 96 Harris St
- 0 Carmel Rd Unit 6
- 27 Wellesley Dr
- 3 Kennedy Dr
- 11 Surrey Ln
- 351 Peters Pond Dr
- 131 Bridle Path Ln
- 73 Myrtle St
- 50 & 51 Jane St
- 1 Bridle Path Ln
- Lot 4 Canterbury Rd Unit 4
- 39 Ticklefancy Ln
- 26 Plower Rd Unit 6
- 2 S Shore Dr
- 5 Bailey Rd
- 298 Salem Rd
- 302 Salem Rd
- 29 Summer Hill Rd
- 34 Summer Hill Rd
- 34 Summer Hill Rd Unit S/F
- 45 Summer Hill Rd
- 71 Summer Hill Rd
- 42 Summer Hill Rd
- 21 Summer Hill Rd
- 59 Summer Hill Rd
- 940 Salem Rd
- 948 Salem Rd
- 47 Hidden Rd
- 952 Salem Rd
- 37 Hidden Rd
- 67 Hidden Rd
- 932 Salem Rd
- 75 Hidden Rd
- 956 Salem Rd
- 935 Salem Rd
- 943 Salem Rd
- 921 Salem Rd
