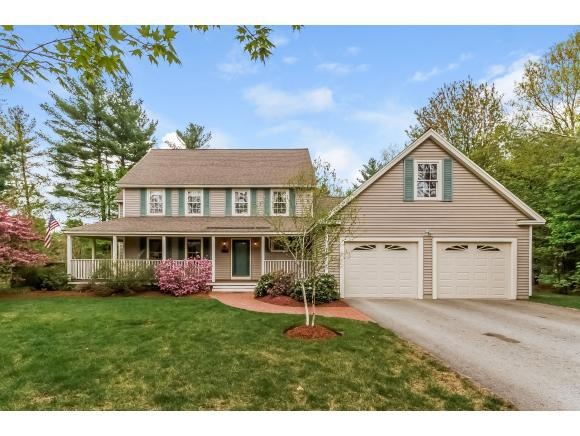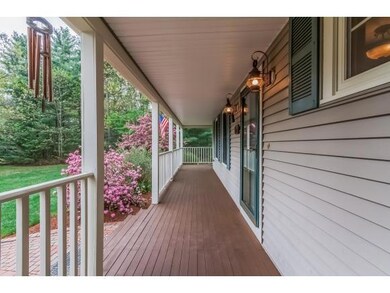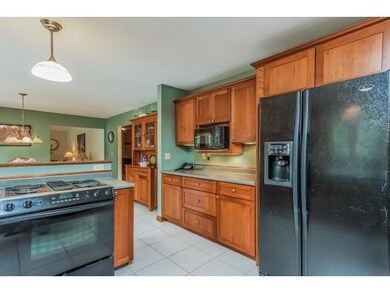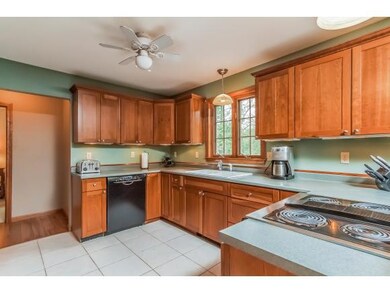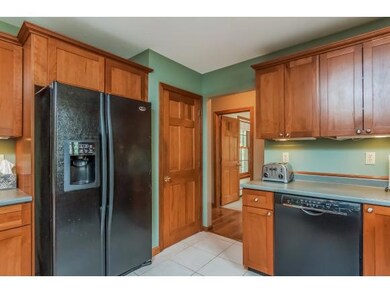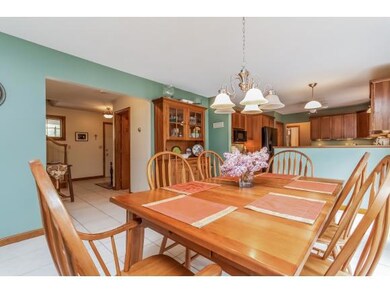
37 Swallow Dr Hollis, NH 03049
Hollis NeighborhoodEstimated Value: $885,000 - $1,035,000
Highlights
- In Ground Pool
- Deck
- Walk-In Pantry
- Hollis Primary School Rated A
- Wood Flooring
- 2 Car Direct Access Garage
About This Home
As of August 2015This is what you've been waiting for! Don't miss this opportunity. This home is sitting pretty on a level lot at the end of a cul-de-sac with a wrap-around Mahogany Farmers Porch and Gunite Pool. Lots of space here for everyone. 4/5 Bedrooms and 3 1/2 baths! Featuring Four Generous Bedrooms upstairs, Master with Bath, First Floor Laundry, Mud Room, Dedicated Office space, updated Kitchen with Cherry Cabinets and 18" tile floors. Hickory Hardwood Floors adorn the Family Room and Formal Living Room. The Finished Basement has a 5th Bedroom, Full Bath, Gaming and Bar areas. Perfect space for In-Laws. Surrounded by Green Space and Conservation Land. All this in sought-after, Award-Winning Hollis/Brookline School District! Come see this before it goes!! Welcome Home!
Last Agent to Sell the Property
Elizabeth Jarman
BHG Masiello Nashua License #055814 Listed on: 05/08/2015

Home Details
Home Type
- Single Family
Est. Annual Taxes
- $13,750
Year Built
- 2000
Lot Details
- 1.11 Acre Lot
- Cul-De-Sac
- Property is Fully Fenced
- Level Lot
- Sprinkler System
- Property is zoned RA
Parking
- 2 Car Direct Access Garage
- Automatic Garage Door Opener
Home Design
- Concrete Foundation
- Wood Frame Construction
- Shingle Roof
- Vinyl Siding
Interior Spaces
- 2-Story Property
- Ceiling Fan
- Wood Burning Fireplace
- Laundry on main level
Kitchen
- Walk-In Pantry
- Electric Range
- Dishwasher
Flooring
- Wood
- Carpet
- Tile
Bedrooms and Bathrooms
- 4 Bedrooms
- Walk-In Closet
Finished Basement
- Basement Fills Entire Space Under The House
- Interior Basement Entry
Outdoor Features
- In Ground Pool
- Deck
- Shed
Utilities
- Baseboard Heating
- Heating System Uses Oil
- Private Water Source
- Drilled Well
- Electric Water Heater
- Septic Tank
- Private Sewer
Listing and Financial Details
- Exclusions: Washer/Dryer
- 23% Total Tax Rate
Ownership History
Purchase Details
Home Financials for this Owner
Home Financials are based on the most recent Mortgage that was taken out on this home.Purchase Details
Purchase Details
Similar Homes in Hollis, NH
Home Values in the Area
Average Home Value in this Area
Purchase History
| Date | Buyer | Sale Price | Title Company |
|---|---|---|---|
| Cartus Financial Corp | $460,000 | -- | |
| Grant Richard | $422,500 | -- | |
| Towle Jonathan N | $276,000 | -- |
Mortgage History
| Date | Status | Borrower | Loan Amount |
|---|---|---|---|
| Open | Lewis John | $393,200 | |
| Closed | Towle Jonathan N | $414,000 | |
| Previous Owner | Towle Jonathan N | $110,000 | |
| Previous Owner | Towle Jonathan N | $85,000 |
Property History
| Date | Event | Price | Change | Sq Ft Price |
|---|---|---|---|---|
| 08/07/2015 08/07/15 | Sold | $460,000 | -1.1% | $123 / Sq Ft |
| 06/10/2015 06/10/15 | Pending | -- | -- | -- |
| 05/08/2015 05/08/15 | For Sale | $464,900 | -- | $124 / Sq Ft |
Tax History Compared to Growth
Tax History
| Year | Tax Paid | Tax Assessment Tax Assessment Total Assessment is a certain percentage of the fair market value that is determined by local assessors to be the total taxable value of land and additions on the property. | Land | Improvement |
|---|---|---|---|---|
| 2024 | $13,750 | $775,500 | $267,100 | $508,400 |
| 2023 | $12,445 | $747,000 | $267,100 | $479,900 |
| 2022 | $16,860 | $747,000 | $267,100 | $479,900 |
| 2021 | $10,921 | $481,100 | $171,200 | $309,900 |
| 2020 | $11,152 | $481,100 | $171,200 | $309,900 |
| 2019 | $11,113 | $481,100 | $171,200 | $309,900 |
| 2018 | $10,248 | $472,900 | $171,200 | $301,700 |
| 2017 | $9,563 | $413,100 | $146,600 | $266,500 |
| 2016 | $9,604 | $409,900 | $146,600 | $263,300 |
| 2015 | $9,436 | $409,900 | $146,600 | $263,300 |
| 2014 | $9,481 | $409,900 | $146,600 | $263,300 |
| 2013 | $9,354 | $409,900 | $146,600 | $263,300 |
Agents Affiliated with this Home
-

Seller's Agent in 2015
Elizabeth Jarman
BHG Masiello Nashua
(603) 582-2231
11 Total Sales
-
Stephanie Kane

Buyer's Agent in 2015
Stephanie Kane
Keller Williams Gateway Realty
(603) 930-7703
47 Total Sales
Map
Source: PrimeMLS
MLS Number: 4419867
APN: HOLS-000043-000050-000021
- 160 Farley Rd
- 183 S Merrimack Rd
- 10 Buttonwood Dr
- 35 Fletcher Ln
- 43 Alsun Dr
- 288-288A S Merrimack Rd
- 9 Emerson Ln
- 202 Wheeler Rd
- 338 Pine Hill Rd
- 613 Amherst St
- 31 Emerson Ln
- 2 Roedean Dr Unit UA304
- 5 Dumaine Ave Unit C
- 5 Dumaine Ave Unit D
- 5 Dumaine Ave Unit H
- 5 Dumaine Ave Unit I
- 5 Dumaine Ave Unit J
- 5 Dumaine Ave Unit K
- 5 Dumaine Ave Unit L
- 7 Deerwood Dr Unit C
