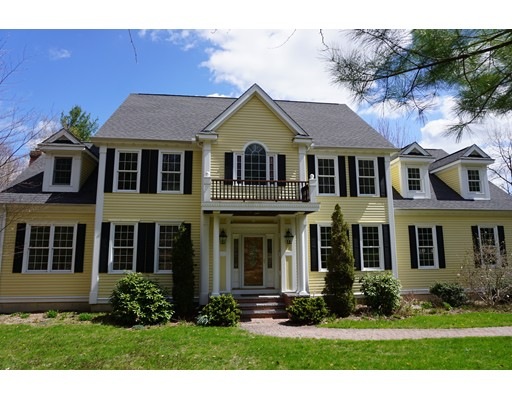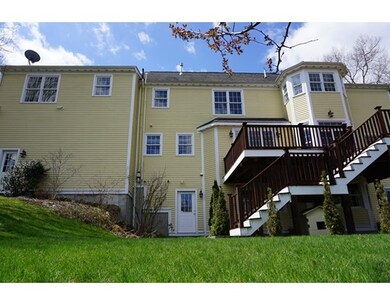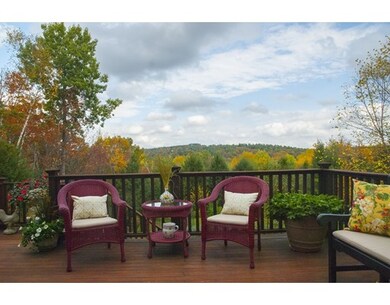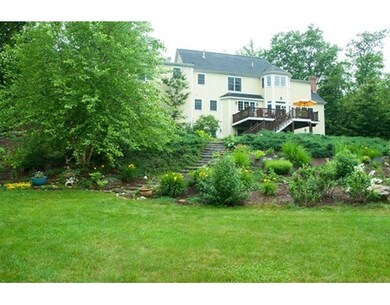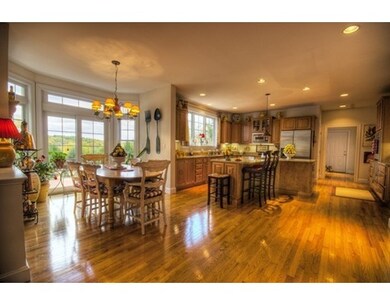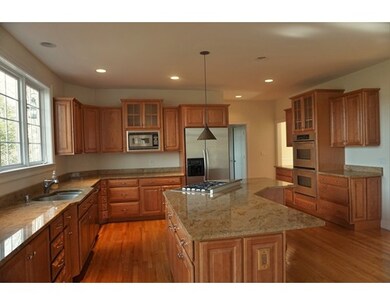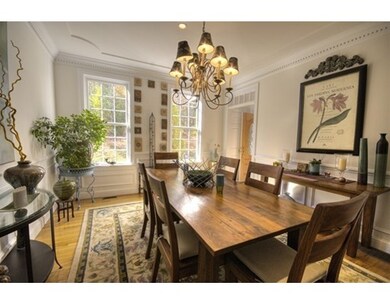
37 The Flume Unit FLUME Amherst, NH 03031
About This Home
As of September 2016No expense has been spared to give this home all the charm of yesteryear while maintaining fully modern amenities! A winding driveway leads to your private oasis of manicured gardens, amazing vistas, & absolute privacy. Gleaming hardwood floors, coffered ceilings, crown moldings, and large bright windows throughout. Gourmet kitchen with stainless appliances, custom cabinetry, and sliders to the deck overlooking the countryside. Master suite complete with tray ceiling, private bath with windowed soaking tub, glass shower, and double vanities, and sitting room with fireplace. 3 additional bedrooms, large closets, and numerous bonus rooms. Full finished walkout basement perfect for entertaining. Gardens with perennial plantings that beautifully bloom year after year, expansive lawns, and screened in gazebo.
Last Agent to Sell the Property
Ella Reape
Keller Williams Gateway Realty Listed on: 06/20/2015

Last Buyer's Agent
Ella Reape
Keller Williams Gateway Realty Listed on: 06/20/2015

Home Details
Home Type
- Single Family
Est. Annual Taxes
- $16,902
Year Built
- 2002
Utilities
- Private Sewer
Ownership History
Purchase Details
Home Financials for this Owner
Home Financials are based on the most recent Mortgage that was taken out on this home.Purchase Details
Purchase Details
Home Financials for this Owner
Home Financials are based on the most recent Mortgage that was taken out on this home.Purchase Details
Home Financials for this Owner
Home Financials are based on the most recent Mortgage that was taken out on this home.Similar Homes in Amherst, NH
Home Values in the Area
Average Home Value in this Area
Purchase History
| Date | Type | Sale Price | Title Company |
|---|---|---|---|
| Warranty Deed | $660,000 | -- | |
| Warranty Deed | -- | -- | |
| Warranty Deed | $699,900 | -- | |
| Warranty Deed | $80,000 | -- |
Mortgage History
| Date | Status | Loan Amount | Loan Type |
|---|---|---|---|
| Open | $208,000 | Second Mortgage Made To Cover Down Payment | |
| Closed | $50,000 | Credit Line Revolving | |
| Open | $1,452,100 | Stand Alone Refi Refinance Of Original Loan | |
| Closed | $320,000 | Unknown | |
| Closed | $25,000 | Unknown | |
| Closed | $528,000 | Purchase Money Mortgage | |
| Previous Owner | $80,908 | Unknown | |
| Previous Owner | $150,000 | No Value Available | |
| Previous Owner | $64,000 | No Value Available |
Property History
| Date | Event | Price | Change | Sq Ft Price |
|---|---|---|---|---|
| 09/09/2016 09/09/16 | Sold | $660,000 | 0.0% | $144 / Sq Ft |
| 09/09/2016 09/09/16 | Sold | $660,000 | -1.0% | $146 / Sq Ft |
| 06/20/2016 06/20/16 | Pending | -- | -- | -- |
| 05/18/2016 05/18/16 | Pending | -- | -- | -- |
| 04/08/2016 04/08/16 | Price Changed | $667,000 | 0.0% | $147 / Sq Ft |
| 04/08/2016 04/08/16 | For Sale | $667,000 | +1.1% | $147 / Sq Ft |
| 04/01/2016 04/01/16 | Off Market | $660,000 | -- | -- |
| 02/05/2016 02/05/16 | Pending | -- | -- | -- |
| 09/25/2015 09/25/15 | Price Changed | $675,000 | -3.6% | $149 / Sq Ft |
| 06/20/2015 06/20/15 | For Sale | $700,000 | 0.0% | $155 / Sq Ft |
| 04/24/2015 04/24/15 | For Sale | $700,000 | -- | $152 / Sq Ft |
Tax History Compared to Growth
Tax History
| Year | Tax Paid | Tax Assessment Tax Assessment Total Assessment is a certain percentage of the fair market value that is determined by local assessors to be the total taxable value of land and additions on the property. | Land | Improvement |
|---|---|---|---|---|
| 2024 | $16,902 | $737,100 | $243,000 | $494,100 |
| 2023 | $16,128 | $737,100 | $243,000 | $494,100 |
| 2022 | $15,575 | $737,100 | $243,000 | $494,100 |
| 2021 | $15,708 | $737,100 | $243,000 | $494,100 |
| 2020 | $15,980 | $561,100 | $194,600 | $366,500 |
| 2019 | $15,125 | $561,000 | $194,600 | $366,400 |
| 2018 | $15,276 | $561,000 | $194,600 | $366,400 |
| 2017 | $14,592 | $561,000 | $194,600 | $366,400 |
| 2016 | $14,081 | $561,000 | $194,600 | $366,400 |
| 2015 | $16,245 | $613,500 | $230,900 | $382,600 |
| 2014 | $16,356 | $613,500 | $230,900 | $382,600 |
| 2013 | $16,227 | $613,500 | $230,900 | $382,600 |
Agents Affiliated with this Home
-
Ella Reape

Seller's Agent in 2016
Ella Reape
Tesla Realty Group, LLC
(603) 821-1140
3 in this area
37 Total Sales
-
Ellen Mulligan

Buyer's Agent in 2016
Ellen Mulligan
Coldwell Banker Realty Center Harbor NH
(603) 387-0369
200 Total Sales
Map
Source: MLS Property Information Network (MLS PIN)
MLS Number: 71861134
APN: AMHS-000011-000012-000015
- 16 Pulpit Run
- 17 Sprague Mill Rd
- 52 Pulpit Rd
- 25 Indian Rock Rd Unit 17-4-19
- 55 Indian Rock Rd
- 99 Pulpit Rd Unit 2
- 89 Chestnut Hill Rd Unit ``1
- 17-4-38 Boiling Kettle Ln Unit 17-4-38
- 17-4-31 Boiling Kettle Way Unit 17-4-31
- 4 Catesby Ln
- 32-4 Chestnut Hill Rd
- 32-1 Chestnut Hill Rd
- 59 Horace Greeley Rd Unit 10-56-04
- 12 Mcintosh Ln
- 22 Spartan Dr
- 76 Joppa Hill Rd
- 249 Chestnut Hill Rd
- 10 Cider Mill Rd
- 114 Blanford Place
- 5 Pembroke Way
