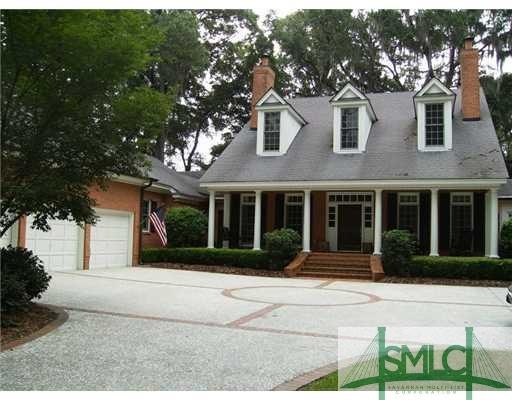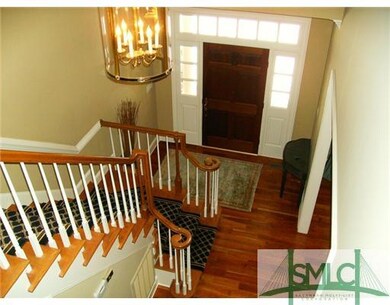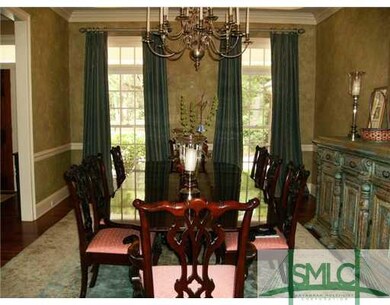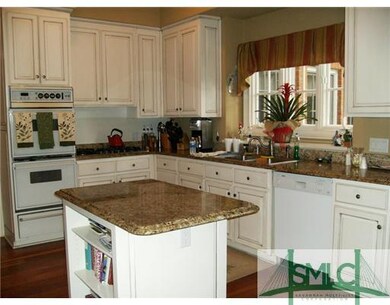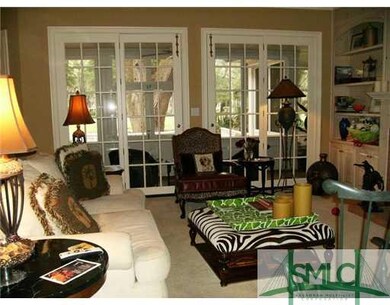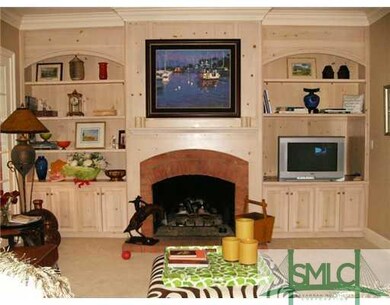
37 Tidewater Way Savannah, GA 31411
Estimated Value: $1,445,000 - $1,723,000
Highlights
- Marina
- Golf Course Community
- Spa
- Boat Ramp
- Fitness Center
- RV Parking in Community
About This Home
As of April 2012APPROVED SHORT SALE! Back on the market,stunning Midpoint home built by TD Reese. Quality appointments throughout including hardwood floors, granite kitchen. Beautiful golf course lot with fantastic views. Bring us an offer!
Home Details
Home Type
- Single Family
Est. Annual Taxes
- $22,587
Year Built
- Built in 1995 | Remodeled
Lot Details
- Lot Dimensions are 128x217x158x177
- Property has an invisible fence for dogs
- Sprinkler System
- Wooded Lot
- Garden
Home Design
- Traditional Architecture
- Low Country Architecture
- Brick Exterior Construction
- Asphalt Roof
Interior Spaces
- 4,645 Sq Ft Home
- 2-Story Property
- Bookcases
- Skylights
- Recessed Lighting
- Gas Fireplace
- Great Room with Fireplace
- 2 Fireplaces
- Screened Porch
- Pull Down Stairs to Attic
Kitchen
- Breakfast Area or Nook
- Double Convection Oven
- Cooktop with Range Hood
- Warming Drawer
- Microwave
- Plumbed For Ice Maker
- Dishwasher
- Kitchen Island
- Trash Compactor
- Disposal
Flooring
- Wood
- Carpet
- Tile
Bedrooms and Bathrooms
- 4 Bedrooms
- Primary Bedroom on Main
- Dual Vanity Sinks in Primary Bathroom
- Whirlpool Bathtub
- Separate Shower
Laundry
- Laundry Room
- Washer and Dryer Hookup
Parking
- 3 Car Garage
- Automatic Garage Door Opener
- Golf Cart Garage
Accessible Home Design
- Halls are 36 inches wide or more
Pool
- Spa
- Screen Enclosure
Outdoor Features
- Open Patio
- Exterior Lighting
Utilities
- Central Heating and Cooling System
- Heat Pump System
- Heating System Uses Gas
- Programmable Thermostat
- Natural Gas Water Heater
- Cable TV Available
Listing and Financial Details
- Assessor Parcel Number 1-0318-03-002
Community Details
Recreation
- Boat Ramp
- Marina
- Golf Course Community
- Tennis Courts
- Community Playground
- Fitness Center
- Community Pool
- Park
- Jogging Path
Security
- Building Security System
- Gated Community
Additional Features
- RV Parking in Community
- Clubhouse
Ownership History
Purchase Details
Home Financials for this Owner
Home Financials are based on the most recent Mortgage that was taken out on this home.Purchase Details
Home Financials for this Owner
Home Financials are based on the most recent Mortgage that was taken out on this home.Similar Homes in Savannah, GA
Home Values in the Area
Average Home Value in this Area
Purchase History
| Date | Buyer | Sale Price | Title Company |
|---|---|---|---|
| Shubert Edward | $510,000 | -- | |
| Benson Athey | $805,000 | -- |
Mortgage History
| Date | Status | Borrower | Loan Amount |
|---|---|---|---|
| Previous Owner | Athey Timothy M | $500,000 | |
| Previous Owner | Benson Athey | $350,000 |
Property History
| Date | Event | Price | Change | Sq Ft Price |
|---|---|---|---|---|
| 04/17/2012 04/17/12 | Sold | $510,000 | -15.0% | $110 / Sq Ft |
| 04/04/2012 04/04/12 | Pending | -- | -- | -- |
| 05/16/2011 05/16/11 | For Sale | $599,900 | -- | $129 / Sq Ft |
Tax History Compared to Growth
Tax History
| Year | Tax Paid | Tax Assessment Tax Assessment Total Assessment is a certain percentage of the fair market value that is determined by local assessors to be the total taxable value of land and additions on the property. | Land | Improvement |
|---|---|---|---|---|
| 2024 | $22,587 | $536,360 | $200,000 | $336,360 |
| 2023 | $13,666 | $402,920 | $120,000 | $282,920 |
| 2022 | $10,892 | $387,840 | $120,000 | $267,840 |
| 2021 | $10,789 | $305,720 | $120,000 | $185,720 |
| 2020 | $11,301 | $309,720 | $120,000 | $189,720 |
| 2019 | $14,967 | $309,720 | $120,000 | $189,720 |
| 2018 | $11,360 | $305,280 | $120,000 | $185,280 |
| 2017 | $10,699 | $306,720 | $120,000 | $186,720 |
| 2016 | $10,177 | $304,280 | $120,000 | $184,280 |
| 2015 | $10,281 | $306,960 | $120,000 | $186,960 |
| 2014 | $13,569 | $310,920 | $0 | $0 |
Agents Affiliated with this Home
-
Wendy Reed

Seller's Agent in 2012
Wendy Reed
The Landings Company
(912) 224-2250
98 in this area
111 Total Sales
-
Chris White
C
Buyer's Agent in 2012
Chris White
Brand Name Real Estate, Inc
(912) 484-0484
7 Total Sales
Map
Source: Savannah Multi-List Corporation
MLS Number: 86526
APN: 1031803002
- 33 Little Comfort Rd
- 2 Morning Marsh Rd
- 27 Hemingway Cir
- 4 Brandenberry Rd
- 1 Morning Mist Ln
- 4 Cameron Ln
- 1 Blackbeard Ln
- 1 Christie Ln
- 3 Inigo Jones Ln
- 59 Peregrine Crossing
- 4 Longwater Ln
- 2 Franklin Creek Rd S
- 2 Castle Brook Retreat
- 23 Mad Turkey Crossing
- 12 Beck's Retreat
- 1 Blackgum Ln
- 2 Riding Ln
- 17 Riding Ln
- 6 Bishopwood Ct
- 3 Riding Ln
- 37 Tidewater Way
- 35 Tidewater Way
- 39 Tidewater Way
- 33 Tidewater Way
- 1 Camberwell Place
- 31 Tidewater Way
- 4 Camberwell Place
- 43 Tidewater Way
- 1 Cranes Nest Ct
- 16 Little Comfort Rd
- 2 Camberwell Place
- 3 Camberwell Place
- 41 Tidewater Way
- 21 Little Comfort Rd
- 14 Little Comfort Rd
- 1 Hoptree Crossing
- 1 Harvest Ln
- 29 Tidewater Way
- 19 Little Comfort Rd
- 36 Tidewater Way
