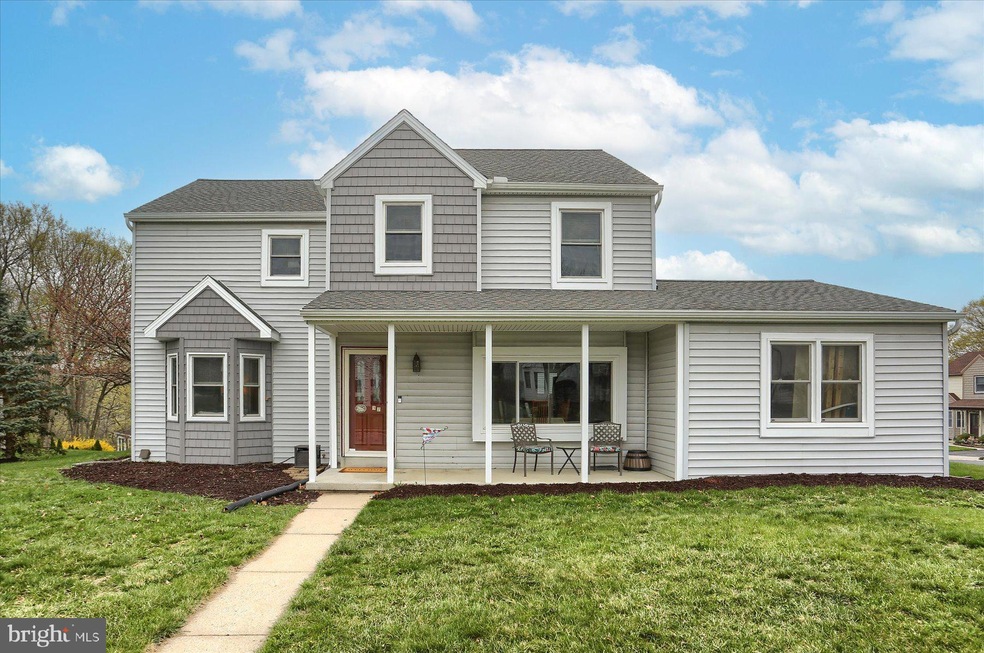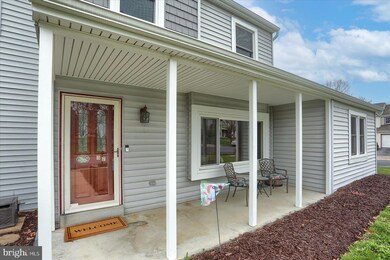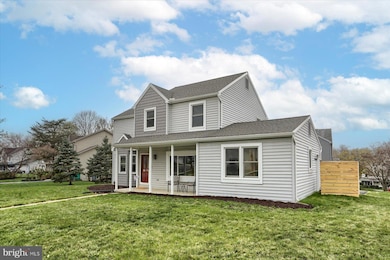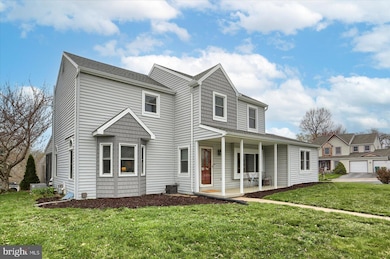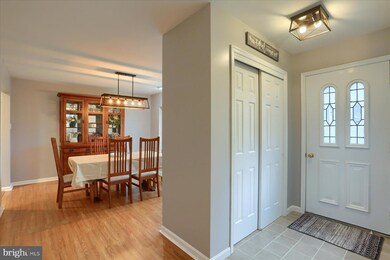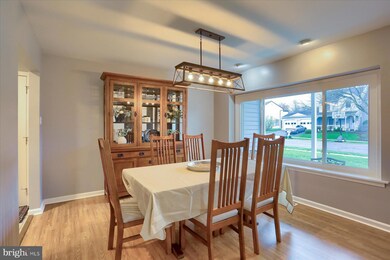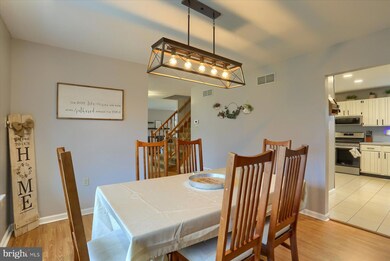
37 Victoria Way Camp Hill, PA 17011
East Pennsboro NeighborhoodHighlights
- Deck
- Victorian Architecture
- No HOA
- Vaulted Ceiling
- Corner Lot
- Formal Dining Room
About This Home
As of May 2025Welcome to 37 Victoria Way nestled on a gorgeous corner lot in the sought-after Victoria Glen community. Enjoy the convenience of a rear-entry garage and the charm of a peaceful neighborhood setting.Step inside to a bright and inviting living room and a large bay window that fills the space with natural light. The family room, complete with a cozy gas fireplace and a wet bar, is perfect for entertaining or relaxing evenings at home.The spacious master suite offers a vaulted ceiling with a skylight, a walk-in closet, and a private bath with a double vanity and a shower stall—your own personal retreat.Downstairs, the partially finished basement provides a versatile area, abundant storage space, and built-in shelving.Enjoy outdoor living at its best with a privacy-fenced deck, perfect for entertaining or quiet relaxation. Accessed via the screened-in porch, it’s a great space to take in the outdoors in comfort.
Last Agent to Sell the Property
TeamPete Realty Services, Inc. License #RS307412 Listed on: 04/14/2025
Home Details
Home Type
- Single Family
Est. Annual Taxes
- $4,517
Year Built
- Built in 1987
Lot Details
- 8,712 Sq Ft Lot
- Privacy Fence
- Corner Lot
- Level Lot
- Front Yard
- Property is in very good condition
Parking
- 1 Car Attached Garage
- 3 Driveway Spaces
- Rear-Facing Garage
- Garage Door Opener
- On-Street Parking
- Off-Street Parking
Home Design
- Victorian Architecture
- Block Foundation
- Frame Construction
- Asphalt Roof
- Vinyl Siding
Interior Spaces
- Property has 2 Levels
- Vaulted Ceiling
- Ceiling Fan
- Skylights
- Recessed Lighting
- Gas Fireplace
- Window Treatments
- Family Room Off Kitchen
- Formal Dining Room
- Built-In Microwave
Flooring
- Carpet
- Laminate
- Vinyl
Bedrooms and Bathrooms
- 3 Bedrooms
- En-Suite Bathroom
- Walk-In Closet
Laundry
- Laundry on upper level
- Dryer
- Washer
Partially Finished Basement
- Interior Basement Entry
- Shelving
Schools
- East Pennsboro Area SHS High School
Utilities
- Forced Air Heating and Cooling System
- 110 Volts
- Natural Gas Water Heater
Additional Features
- More Than Two Accessible Exits
- Deck
- Suburban Location
Community Details
- No Home Owners Association
- Victoria Glen Subdivision
Listing and Financial Details
- Tax Lot 25
- Assessor Parcel Number 09-17-1042-196
Ownership History
Purchase Details
Home Financials for this Owner
Home Financials are based on the most recent Mortgage that was taken out on this home.Purchase Details
Home Financials for this Owner
Home Financials are based on the most recent Mortgage that was taken out on this home.Purchase Details
Home Financials for this Owner
Home Financials are based on the most recent Mortgage that was taken out on this home.Similar Homes in Camp Hill, PA
Home Values in the Area
Average Home Value in this Area
Purchase History
| Date | Type | Sale Price | Title Company |
|---|---|---|---|
| Deed | $387,100 | None Listed On Document | |
| Deed | $267,500 | None Available | |
| Deed | $165,000 | -- |
Mortgage History
| Date | Status | Loan Amount | Loan Type |
|---|---|---|---|
| Open | $367,745 | New Conventional | |
| Closed | $250,000 | Construction | |
| Previous Owner | $214,000 | New Conventional | |
| Previous Owner | $130,000 | New Conventional |
Property History
| Date | Event | Price | Change | Sq Ft Price |
|---|---|---|---|---|
| 05/30/2025 05/30/25 | Sold | $387,100 | +3.2% | $169 / Sq Ft |
| 04/17/2025 04/17/25 | Pending | -- | -- | -- |
| 04/14/2025 04/14/25 | For Sale | $375,000 | +40.2% | $164 / Sq Ft |
| 07/15/2020 07/15/20 | Sold | $267,500 | +0.9% | $137 / Sq Ft |
| 06/07/2020 06/07/20 | Pending | -- | -- | -- |
| 06/05/2020 06/05/20 | For Sale | $265,000 | -- | $136 / Sq Ft |
Tax History Compared to Growth
Tax History
| Year | Tax Paid | Tax Assessment Tax Assessment Total Assessment is a certain percentage of the fair market value that is determined by local assessors to be the total taxable value of land and additions on the property. | Land | Improvement |
|---|---|---|---|---|
| 2025 | $4,661 | $225,800 | $63,500 | $162,300 |
| 2024 | $4,397 | $225,800 | $63,500 | $162,300 |
| 2023 | $4,148 | $225,800 | $63,500 | $162,300 |
| 2022 | $3,900 | $225,800 | $63,500 | $162,300 |
| 2021 | $3,833 | $225,800 | $63,500 | $162,300 |
| 2020 | $3,744 | $225,800 | $63,500 | $162,300 |
| 2019 | $3,699 | $225,800 | $63,500 | $162,300 |
| 2018 | $3,657 | $225,800 | $63,500 | $162,300 |
| 2017 | $3,500 | $225,800 | $63,500 | $162,300 |
| 2016 | -- | $225,800 | $63,500 | $162,300 |
| 2015 | -- | $225,800 | $63,500 | $162,300 |
| 2014 | -- | $225,800 | $63,500 | $162,300 |
Agents Affiliated with this Home
-
MICHELLE LEO

Seller's Agent in 2025
MICHELLE LEO
TeamPete Realty Services, Inc.
(717) 623-8508
2 in this area
86 Total Sales
-
Michelle Sneidman

Buyer's Agent in 2025
Michelle Sneidman
Keller Williams of Central PA
(717) 439-6531
26 in this area
336 Total Sales
-
Sally Chaplin
S
Seller's Agent in 2020
Sally Chaplin
Keller Williams of Central PA
(717) 350-0289
6 in this area
191 Total Sales
Map
Source: Bright MLS
MLS Number: PACB2040992
APN: 09-17-1042-196
