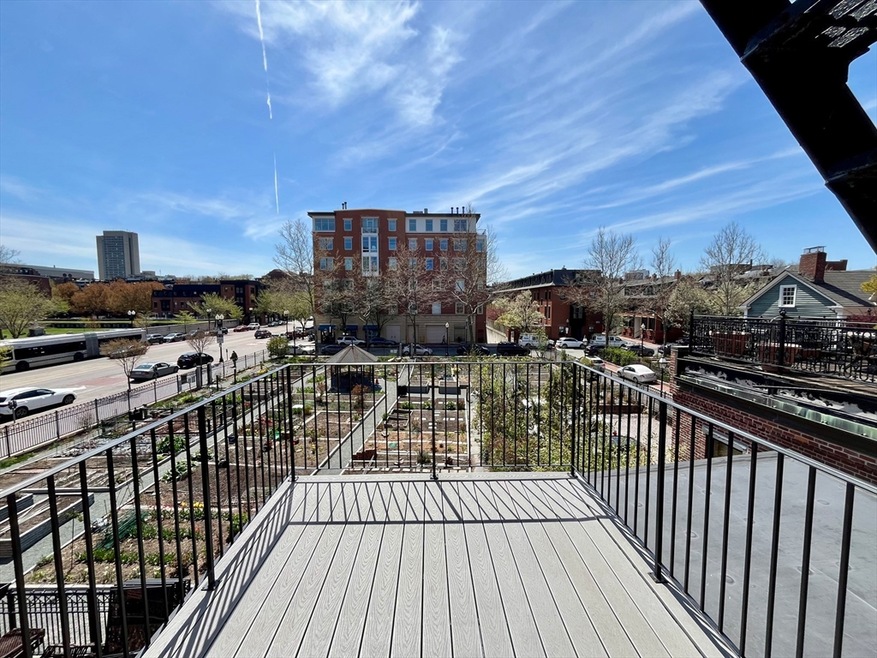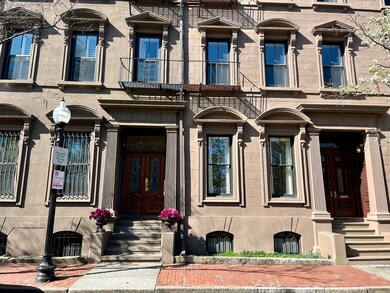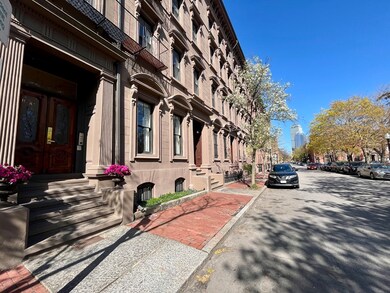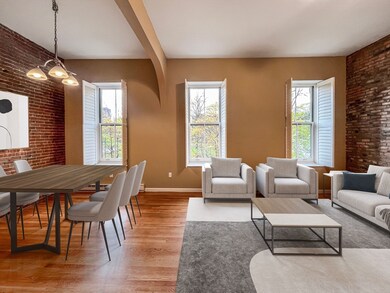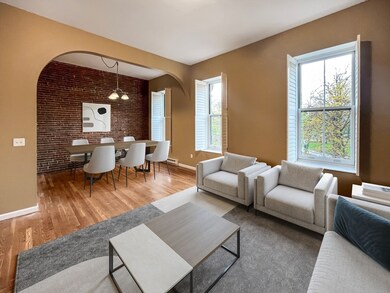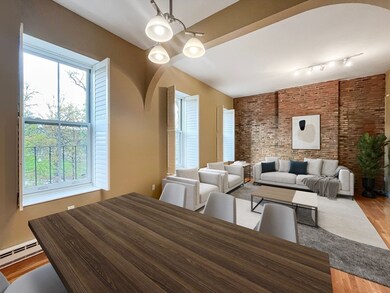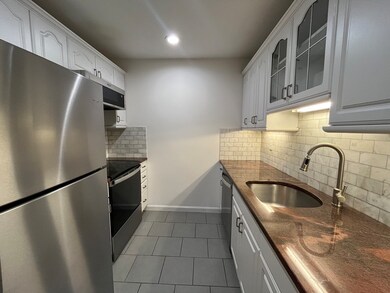37 W Newton St Unit 3 Boston, MA 02118
South End NeighborhoodHighlights
- Medical Services
- Property is near public transit
- Park
- Deck
- Wood Flooring
- 3-minute walk to Blackstone Square
About This Home
Charming 2-bed 1-bath Brownstone on W. Newton Street in the South End. Direct, unobstructed views of Blackstone Square in the front and Rutland/Washington Community Garden from the private back deck. This floor-through unit features sunny exposures, high ceilings, exposed brick, and hardwood floors. Two well-proportioned bedrooms with ample closet space and overhead storage. Open concept living/dining area is perfect for entertaining and offers a number of possible furniture arrangements. The kitchen features new stainless-steel appliances and granite counters. White bathroom with matte black fixtures, storage and shower/tub combo. Common laundry, plenty of on-street parking, and pets considered on a case-by-case basis. Available 6/1 with early move-in possible. Be part of the vibrant South End!
Condo Details
Home Type
- Condominium
Est. Annual Taxes
- $9,411
Year Built
- Built in 1890
Interior Spaces
- 841 Sq Ft Home
- 1-Story Property
Kitchen
- Range
- Microwave
- Dishwasher
- Disposal
Flooring
- Wood
- Ceramic Tile
Bedrooms and Bathrooms
- 2 Bedrooms
- Primary bedroom located on second floor
- 1 Full Bathroom
Utilities
- No Cooling
- Heating Available
- High Speed Internet
Additional Features
- Deck
- Property is near public transit
Listing and Financial Details
- Security Deposit $4,800
- Property Available on 6/1/25
- Rent includes water, sewer
- Assessor Parcel Number W:09 P:00358 S:006,3392657
Community Details
Overview
- Property has a Home Owners Association
Amenities
- Medical Services
- Shops
- Laundry Facilities
Recreation
- Park
Pet Policy
- Call for details about the types of pets allowed
Map
Source: MLS Property Information Network (MLS PIN)
MLS Number: 73364782
APN: CBOS-000000-000009-000358-000006
- 431 Shawmut Ave Unit 2
- 427 Shawmut Ave Unit 3
- 427 Shawmut Ave Unit 5
- 1597 Washington St Unit 600
- 2 E Concord St Unit 1
- 19 Father Francis Gilday St Unit 102
- 478 Shawmut Ave Unit 8
- 112 W Concord St Unit 2
- 59 Rutland St Unit 3
- 23 Worcester St Unit 2
- 116 W Concord St Unit 4
- 30-34 E Concord St Unit 16
- 30-34 E Concord St Unit 2
- 67 Rutland St Unit 3
- 21 Father Francis Gilday St Unit 511
- 21 Father Francis Gilday St Unit 406
- 8 Worcester Square Unit 2
- 771 Harrison Ave Unit 305
- 771 Harrison Ave Unit 410
- 771 Harrison Ave Unit PH612
