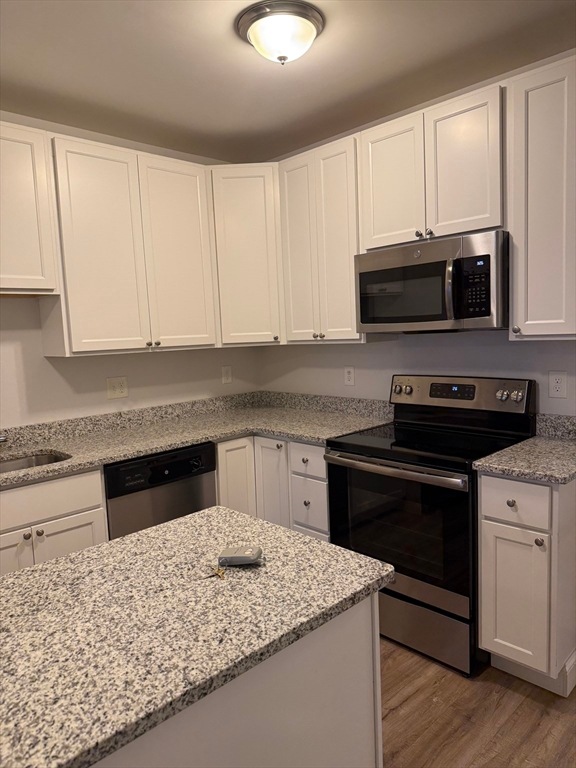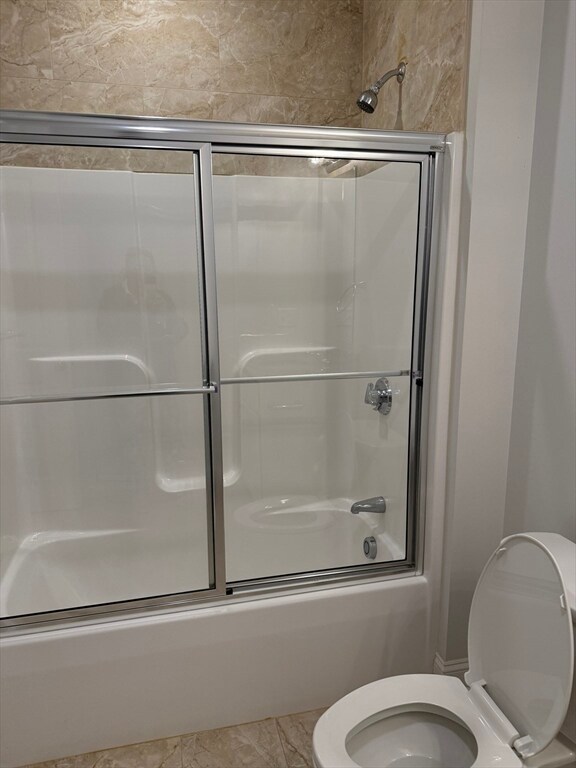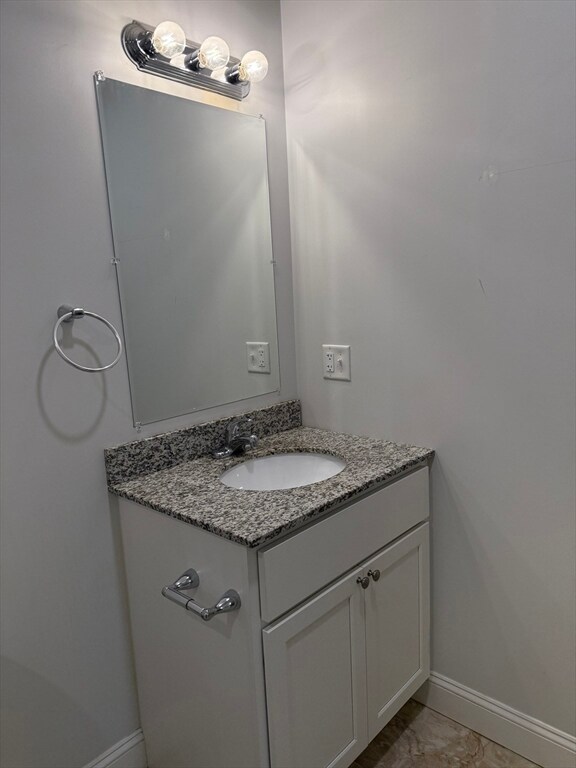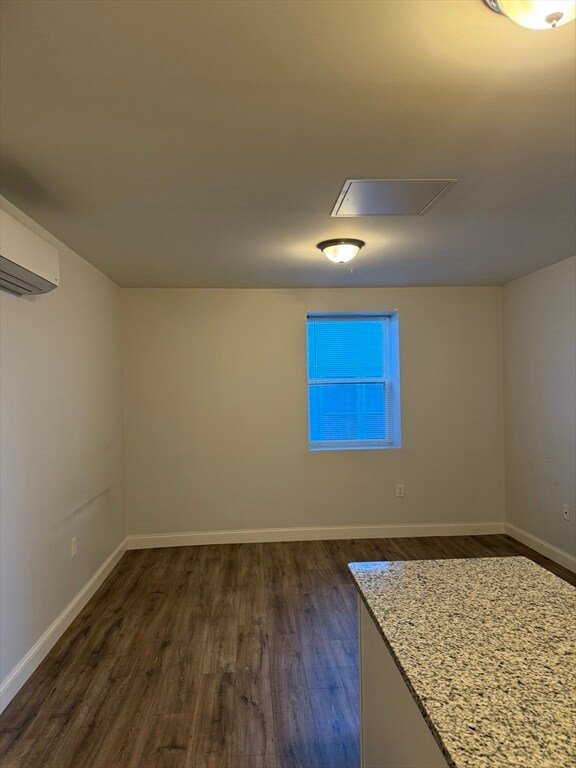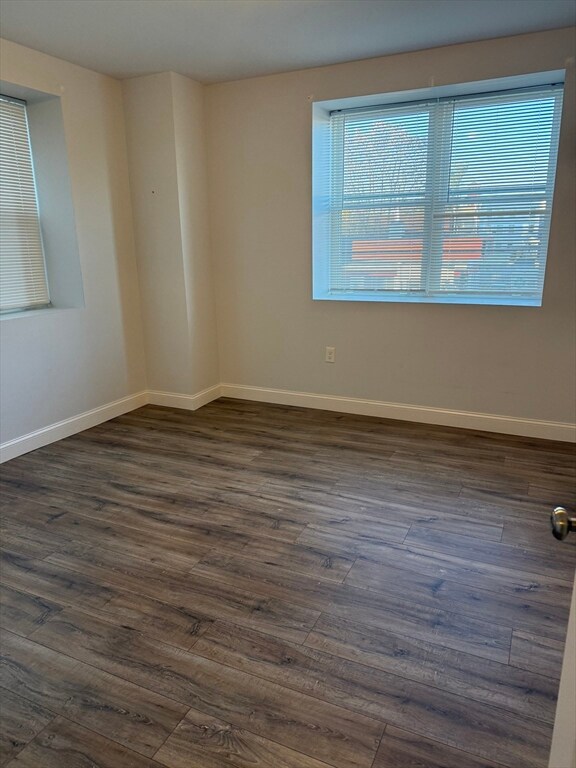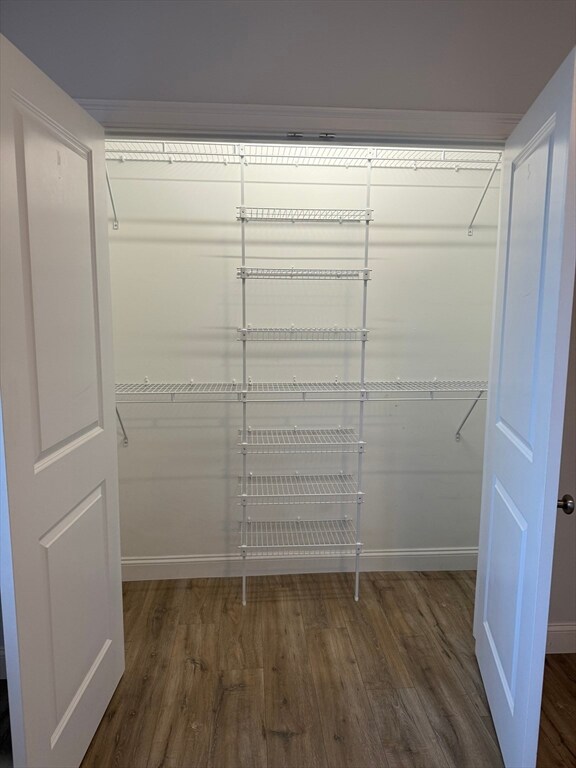37 W Water St Unit 2 Wakefield, MA 01880
Downtown Wakefield NeighborhoodHighlights
- Medical Services
- 2-minute walk to Wakefield
- Intercom
- Property is near public transit
- No HOA
- Ductless Heating Or Cooling System
About This Home
Prime location in the center of desirable Wakefield. Step into contemporary comfort with this beautifully updated 1 bedroom/1 bath apartment featuring an open-concept layout with abundant natural light. The spacious living area flows seamlessly into a sleek modern newer white kitchen with stainless steel appliances, granite countertops, and ample storage. The bedroom is generously sized to fit a king bed plus along with a double closet. Additional highlights include 2 additional closets, luxury vinyl flooring, central heating and cooling, assigned parking in secure garage, fully appointed gym, secure building access. Also walkable to businesses in downtown Wakefield and 10 minute walk to commuter rail. Small pets welcome. Available now. Perfect for those seeking style, convenience, and modern living.
Listing Agent
Robin Capone
Irving Realty Listed on: 11/20/2025
Property Details
Home Type
- Multi-Family
Year Built
- Built in 2020
Lot Details
- 9,999 Sq Ft Lot
Parking
- 1 Car Parking Space
Home Design
- Apartment
- Entry on the 2nd floor
Interior Spaces
- 750 Sq Ft Home
- Decorative Lighting
Kitchen
- Range
- Microwave
- Freezer
- Dishwasher
- Disposal
Bedrooms and Bathrooms
- 1 Bedroom
- 1 Full Bathroom
Home Security
- Home Security System
- Intercom
Location
- Property is near public transit
- Property is near schools
Schools
- Walton Elementary School
- Wakefield Middle School
- Wakefield High School
Utilities
- Ductless Heating Or Cooling System
- Heating Available
- Internet Available
Listing and Financial Details
- Rent includes sewer, trash collection, snow removal, recreational facilities, gardener, laundry facilities, parking
- Assessor Parcel Number 818847
Community Details
Overview
- No Home Owners Association
Amenities
- Medical Services
- Shops
- Laundry Facilities
Recreation
- Park
Pet Policy
- Pets Allowed
Map
Source: MLS Property Information Network (MLS PIN)
MLS Number: 73456727
- Unit 208 Plan at Wrenly
- Unit 310 Plan at Wrenly
- 62 Foundry St Unit 310
- 62 Foundry St Unit 312
- 62 Foundry St Unit 506
- 62 Foundry St Unit 413
- 62 Foundry St Unit 208
- 62 Foundry St Unit 414
- 62 Foundry St Unit 406
- 62 Foundry St Unit 313
- 69 Foundry St Unit 310
- 50 Albion St
- 13 Chestnut St Unit A
- 9 Avon St Unit 2
- 6 Avon Ct Unit 2
- 51 Crescent St
- 34 Cedar St
- 22 Jefferson Rd
- 47 Emerson St
- 46 Church St Unit 2
- 42 Richardson Ave Unit 42
- 32 Richardson Ave Unit 3
- 168 Albion St
- 62 Foundry St Unit 506
- 62 Foundry St Unit 406
- 34 Chestnut St Unit 2
- 69 Foundry St Unit 416
- 40 Avon St Unit 2
- 198 Albion St Unit 202
- 35 Avon St Unit 2
- 27-37 Water St
- 43 Crescent St Unit 43
- 39 Gould St Unit 1
- 39 Gould St Unit 39 Gould St.
- 10 Wakefield Ave
- 10 Wakefield Ave
- 10 Wakefield Ave
- 10 Wakefield Ave
- 10 Wakefield Ave
- 5 Charles St Unit 1
