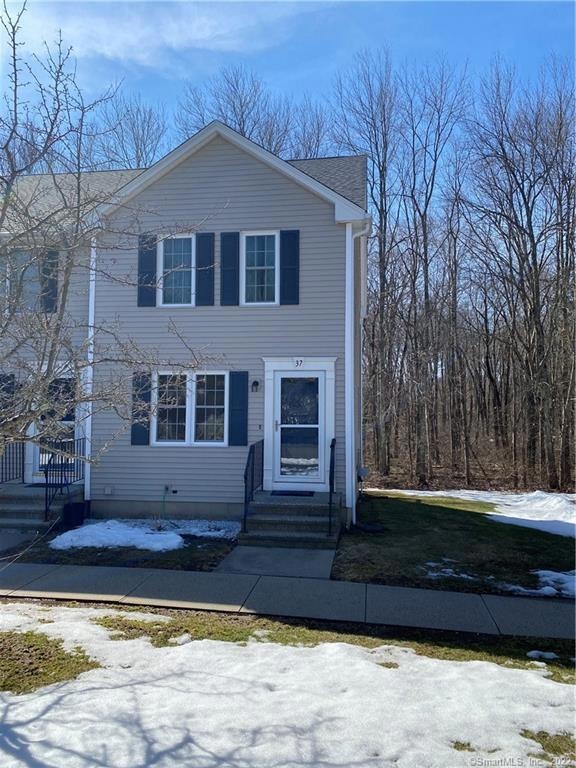
37 White Tail Ln Wallingford, CT 06492
Highlights
- Deck
- End Unit
- Central Air
About This Home
As of April 2021END Unit with Finished Basement
Nothing to do but move in! Beautiful 2 bedroom condo with newer floors and updated bathrooms. Lots of cabinet space and a large pantry in the eat in kitchen. Upstairs has two bedrooms, full bath and large linen closet. Schedule you showing today!
Last Agent to Sell the Property
Coldwell Banker Realty License #RES.0797921 Listed on: 03/11/2021

Property Details
Home Type
- Condominium
Est. Annual Taxes
- $3,348
Year Built
- Built in 1992
HOA Fees
- $260 Monthly HOA Fees
Home Design
- 1,088 Sq Ft Home
- Concrete Siding
- Vinyl Siding
Kitchen
- Built-In Oven
- Electric Cooktop
- Microwave
- Dishwasher
Bedrooms and Bathrooms
- 2 Bedrooms
Parking
- Parking Deck
- Paved Parking
Utilities
- Central Air
- Heating System Uses Oil
- Fuel Tank Located in Basement
Additional Features
- Deck
- End Unit
- Partially Finished Basement
Community Details
Overview
- Association fees include grounds maintenance
- 35 Units
- Pond Hollow Community
- Property managed by Collect Associates
Pet Policy
- Pets Allowed
Ownership History
Purchase Details
Home Financials for this Owner
Home Financials are based on the most recent Mortgage that was taken out on this home.Purchase Details
Home Financials for this Owner
Home Financials are based on the most recent Mortgage that was taken out on this home.Purchase Details
Home Financials for this Owner
Home Financials are based on the most recent Mortgage that was taken out on this home.Purchase Details
Home Financials for this Owner
Home Financials are based on the most recent Mortgage that was taken out on this home.Similar Homes in Wallingford, CT
Home Values in the Area
Average Home Value in this Area
Purchase History
| Date | Type | Sale Price | Title Company |
|---|---|---|---|
| Warranty Deed | $200,000 | None Available | |
| Warranty Deed | $183,000 | -- | |
| Warranty Deed | $189,000 | -- | |
| Warranty Deed | $189,450 | -- |
Mortgage History
| Date | Status | Loan Amount | Loan Type |
|---|---|---|---|
| Open | $194,000 | Purchase Money Mortgage | |
| Previous Owner | $148,800 | Stand Alone Refi Refinance Of Original Loan | |
| Previous Owner | $146,400 | Purchase Money Mortgage | |
| Previous Owner | $151,200 | No Value Available | |
| Previous Owner | $152,000 | Stand Alone Refi Refinance Of Original Loan | |
| Previous Owner | $151,500 | No Value Available |
Property History
| Date | Event | Price | Change | Sq Ft Price |
|---|---|---|---|---|
| 05/23/2025 05/23/25 | For Sale | $290,000 | +45.0% | $215 / Sq Ft |
| 04/16/2021 04/16/21 | Sold | $200,000 | +5.3% | $184 / Sq Ft |
| 03/12/2021 03/12/21 | Pending | -- | -- | -- |
| 03/11/2021 03/11/21 | For Sale | $190,000 | +3.8% | $175 / Sq Ft |
| 10/05/2018 10/05/18 | Sold | $183,000 | -3.6% | $136 / Sq Ft |
| 07/31/2018 07/31/18 | For Sale | $189,900 | -- | $141 / Sq Ft |
Tax History Compared to Growth
Tax History
| Year | Tax Paid | Tax Assessment Tax Assessment Total Assessment is a certain percentage of the fair market value that is determined by local assessors to be the total taxable value of land and additions on the property. | Land | Improvement |
|---|---|---|---|---|
| 2024 | $3,486 | $113,700 | $0 | $113,700 |
| 2023 | $3,336 | $113,700 | $0 | $113,700 |
| 2022 | $3,302 | $113,700 | $0 | $113,700 |
| 2021 | $3,243 | $113,700 | $0 | $113,700 |
| 2020 | $3,348 | $114,700 | $0 | $114,700 |
| 2019 | $3,348 | $114,700 | $0 | $114,700 |
| 2018 | $3,285 | $114,700 | $0 | $114,700 |
| 2017 | $3,275 | $114,700 | $0 | $114,700 |
| 2016 | $3,199 | $114,700 | $0 | $114,700 |
| 2015 | $3,387 | $123,300 | $0 | $123,300 |
| 2014 | $3,316 | $123,300 | $0 | $123,300 |
Agents Affiliated with this Home
-
Susan Volenec

Seller's Agent in 2021
Susan Volenec
Coldwell Banker
(860) 349-0727
1 in this area
53 Total Sales
-
Renee Mascia

Buyer's Agent in 2021
Renee Mascia
RE/MAX
(203) 627-8552
5 in this area
204 Total Sales
-
Mary Edeen

Seller's Agent in 2018
Mary Edeen
Berkshire Hathaway Home Services
(203) 640-1372
43 in this area
82 Total Sales
-
Janet Cavaliere

Buyer's Agent in 2018
Janet Cavaliere
RE/MAX
(203) 430-2228
1 in this area
96 Total Sales
Map
Source: SmartMLS
MLS Number: 170378816
APN: WALL-000223-000000-000019-000037
- 19 Fox Run Dr
- 49 Pond Hill Rd Unit Lot 4
- 45 Pond Hill Lot 3 Rd
- 6 Robin Ct
- 533 Clintonville Rd
- 50 Clintonville Rd
- 534 Old Clintonville Rd Unit 5A
- 8 King Rd
- 116 Scrub Oak Rd
- 69 Bassett Rd
- 15 Pilgrim Harbor Unit A
- 8 Pilgrim Harbor Unit A
- 9 Pilgrim Harbor Unit C
- 10 Pilgrim Harbor Unit D
- 11 Saint Andrews Cir Unit 2
- 547 Pilgrim Harbor
- 578 Pilgrim Harbor Unit 578
- 40 Woodland Ave
- 87 Birchwood Dr
- 15 Roger Ave
