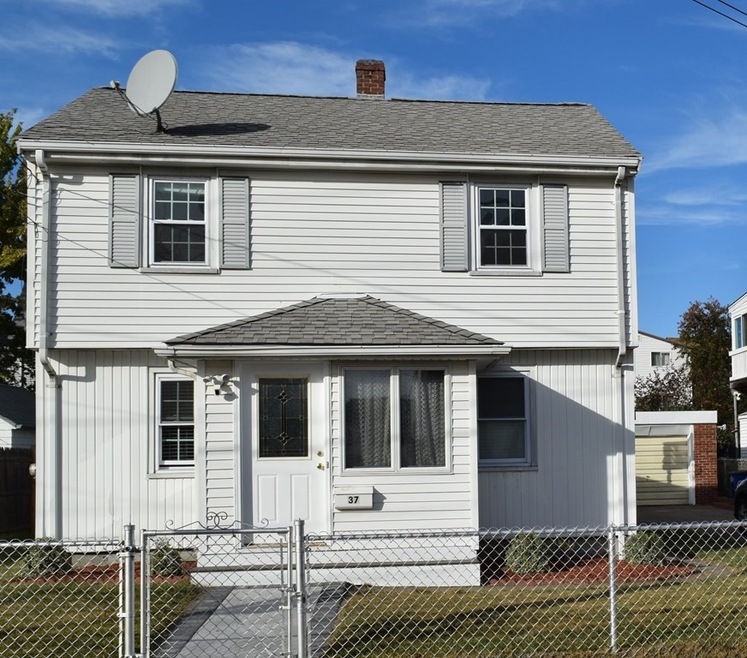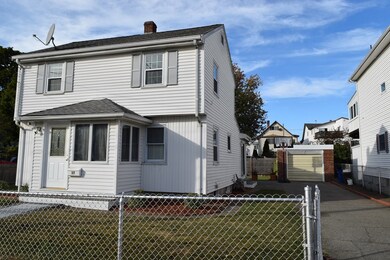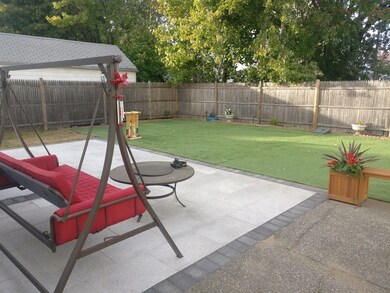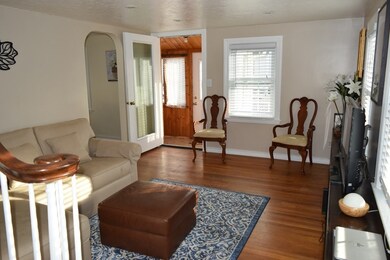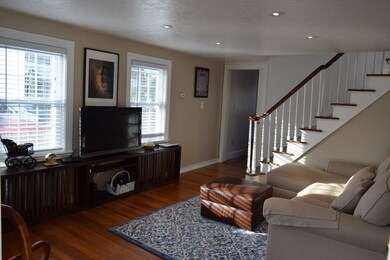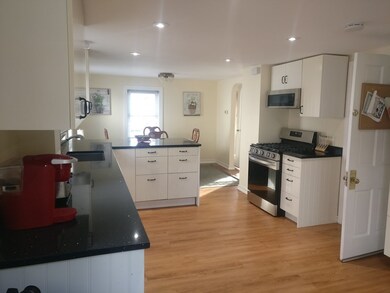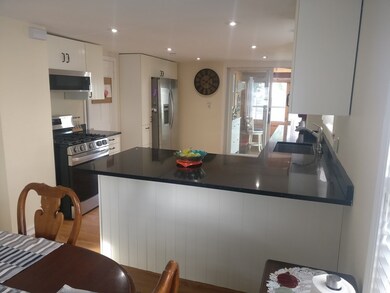
37 Whitman St Malden, MA 02148
Edgeworth NeighborhoodEstimated Value: $691,000 - $765,000
About This Home
As of November 2020Location, Location, Location. Welcome home to this sunny and charming colonial nestled in a quiet street in the heart of Edgeworth section of Malden. This sought after area is very close to all amenities and it is a commuter dream with easy access to the Malden Center T station, buses, and all surrounding highways. It is tastefully updated throughout while maintaining its classic appeal. The first floor offers a cozy living room and dining room, a large eat-in kitchen; a big bedroom with its own bathroom. Second floor features two good size bedrooms and a full bath with a skylight. You get all of this and additional living space in the lower level, a large fenced backyard for outside entertaining, and a detached garage with driveway parking for 2-3 cars. Truly a must see! Multiple open houses this week. CDC Covid19 guidelines for social distancing and mask must be followed.
Home Details
Home Type
- Single Family
Est. Annual Taxes
- $72
Year Built
- Built in 1939
Lot Details
- Year Round Access
- Property is zoned ResA
Parking
- 1 Car Garage
Kitchen
- Range
- Microwave
- Dishwasher
Laundry
- Dryer
- Washer
Utilities
- Window Unit Cooling System
- Heating System Uses Gas
- Natural Gas Water Heater
Additional Features
- Wood Flooring
- Enclosed patio or porch
- Basement
Listing and Financial Details
- Assessor Parcel Number M:032 B:199 L:922
Ownership History
Purchase Details
Home Financials for this Owner
Home Financials are based on the most recent Mortgage that was taken out on this home.Purchase Details
Purchase Details
Home Financials for this Owner
Home Financials are based on the most recent Mortgage that was taken out on this home.Similar Homes in the area
Home Values in the Area
Average Home Value in this Area
Purchase History
| Date | Buyer | Sale Price | Title Company |
|---|---|---|---|
| Chen Hsi Y | $565,000 | None Available | |
| Malden City Of | $2,300 | -- | |
| Zouaoui Radouane | $268,000 | -- |
Mortgage History
| Date | Status | Borrower | Loan Amount |
|---|---|---|---|
| Open | Chen Hsi Y | $280,000 | |
| Previous Owner | Zouaoui Radouane | $184,000 | |
| Previous Owner | Zouaoui Radouane | $224,000 | |
| Previous Owner | Zouaoui Radouane | $241,200 |
Property History
| Date | Event | Price | Change | Sq Ft Price |
|---|---|---|---|---|
| 11/20/2020 11/20/20 | Sold | $565,000 | +15.5% | $445 / Sq Ft |
| 10/21/2020 10/21/20 | Pending | -- | -- | -- |
| 10/12/2020 10/12/20 | For Sale | $489,000 | -- | $385 / Sq Ft |
Tax History Compared to Growth
Tax History
| Year | Tax Paid | Tax Assessment Tax Assessment Total Assessment is a certain percentage of the fair market value that is determined by local assessors to be the total taxable value of land and additions on the property. | Land | Improvement |
|---|---|---|---|---|
| 2025 | $72 | $635,400 | $296,900 | $338,500 |
| 2024 | $6,925 | $592,400 | $280,400 | $312,000 |
| 2023 | $6,692 | $549,000 | $255,700 | $293,300 |
| 2022 | $6,384 | $516,900 | $231,000 | $285,900 |
| 2021 | $5,419 | $440,900 | $206,200 | $234,700 |
| 2020 | $5,264 | $416,100 | $199,200 | $216,900 |
| 2019 | $5,056 | $381,000 | $189,700 | $191,300 |
| 2018 | $4,800 | $340,700 | $156,700 | $184,000 |
| 2017 | $4,670 | $329,600 | $150,500 | $179,100 |
| 2016 | $4,551 | $300,200 | $138,200 | $162,000 |
| 2015 | $4,541 | $288,700 | $131,600 | $157,100 |
| 2014 | $4,299 | $267,000 | $119,600 | $147,400 |
Agents Affiliated with this Home
-
Mohamed Ziani

Seller's Agent in 2020
Mohamed Ziani
Advise Realty
(617) 828-9211
1 in this area
7 Total Sales
-
Stephen Dixon
S
Buyer's Agent in 2020
Stephen Dixon
Cameron Real Estate Group
(781) 244-2853
1 in this area
10 Total Sales
Map
Source: MLS Property Information Network (MLS PIN)
MLS Number: 72741451
APN: MALD-000032-000199-000922
- 46 Adams St
- 37 Hubbard St
- 17 Hubbard St
- 217 Highland Ave Unit 2
- 111-111A Adams St
- 140 Malden St
- 322 Pearl St
- 125 Highland Ave
- 21 Elm St Unit 3
- 21 Elm St Unit 4
- 353 Medford St Unit 2
- 65 Elm St
- 67 Watts St
- 95 Maple St Unit 21
- 95-99 Maple St Unit 20
- 83 Wicklow Ave
- 121 Surrey St
- 7-9 Meridian Pkwy
- 244 Central Ave Unit 4
- 232 Central Ave
- 37 Whitman St
- 37 Whitman St Unit 1
- 41 Whitman St
- 25 Whitman St Unit 27
- 31 Whitman St
- 9 Butler Ct
- 45 Whitman St
- 36 Whitman St
- 40 Whitman St Unit 42
- 15 Mason St
- 11 Mason St
- 44 Whitman St
- 34 Whitman St
- 288 Charles St
- 21 Whitman St Unit 3
- 21 Whitman St
- 21 Whitman St Unit 1
- 21 Whitman St Unit 21
- 21 Whitman St Unit 2
- 114 Russell St
