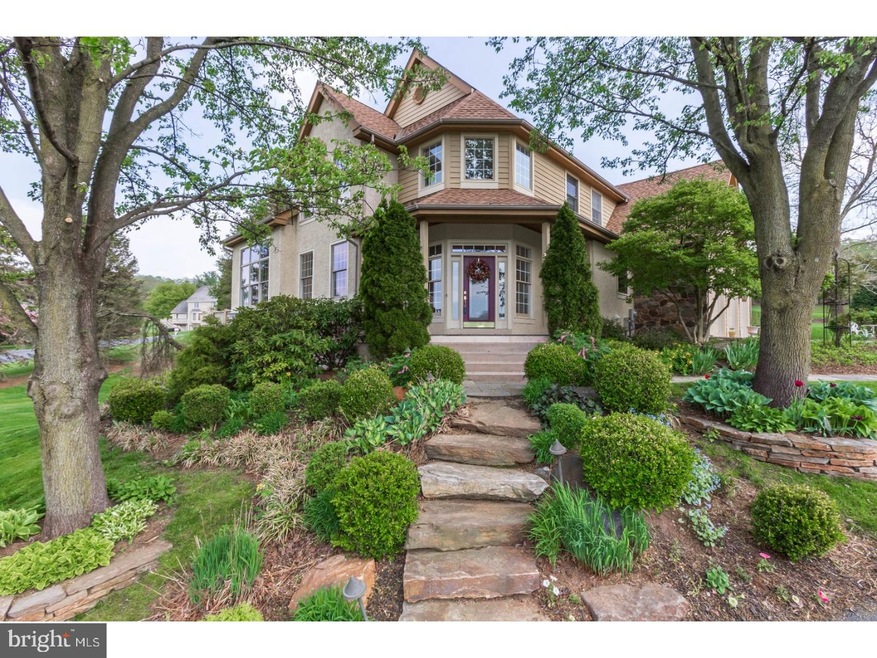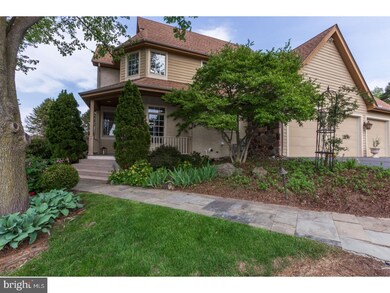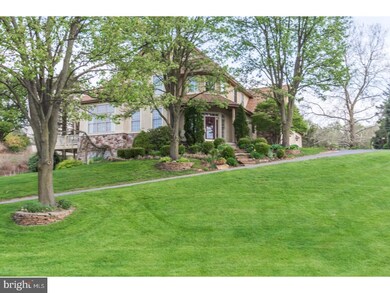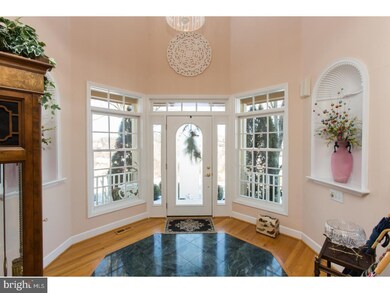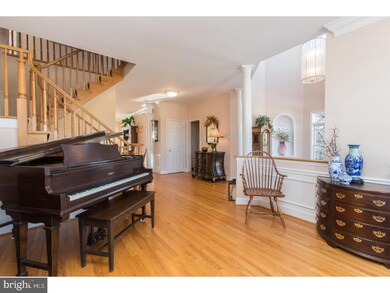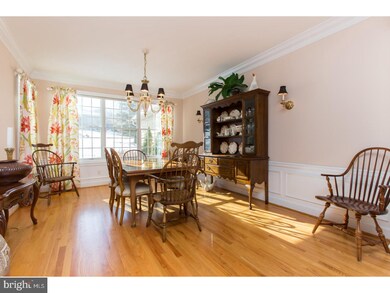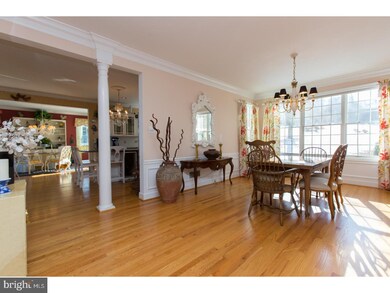
37 Wilkinson Dr Landenberg, PA 19350
Estimated Value: $676,000 - $737,000
Highlights
- Colonial Architecture
- Deck
- Wood Flooring
- Kennett High School Rated A-
- Cathedral Ceiling
- Attic
About This Home
As of July 2018Hillside showpiece with a million dollar view. If you are looking for a two-story home (approx. 4900 sq ft.) with a European-style, 3 car side entry garage look no further. This 4-bedroom, 3.5 bath home overlooks the farmland of Wilkinson Farms within Kennett School District. The Picturesque countryside has open space, a stream and pond. Home has been lovingly maintained and updated with Pella Proline windows and doors, new roof 2016, finished lover level 2014 with full bath (heated floor), media room, office, snack bar/counter, 3 large storage rooms, tankless water and new water softener. Walkout basement to patio and lawn has an irrigation system. The centrally located custom kitchen, on main floor, provides a white kitchen with semi-custom cabinets with full overlay. Appliances are newer stainless steel and granite countertops with custom backsplash. One side of the kitchen you will find a breakfast/morning room with lots of natural light coming from front and back decks. The other side is a large, formal dining room, with a view of the back yard. You will enjoy the see through fireplace from kitchen to large Great Room with a large front window overlooking open spaces. A plus is a first floor laundry and powder room at garage entry. Climb the open stairway to four large bedrooms, sitting room with balcony, hall and master bath with stained glass windows, walk-in shower, Jacuzzi tub, new vanity with double sinks and marble top. There is potential for a 5th bedroom in lower level. This Wilkinson built home offers an open flowing floor plan and a phenomenal view over Broad Run Valley. Seller offering a 1-year HMS home warranty. This home is a joy to see. Minutes from tax-free DE shopping, great restaurants, athletic clubs, and White Clay Creek Preserve with 1200 Acres of hiking trails, horse trails, fishing and other nature-related activities.
Last Agent to Sell the Property
Weichert Realtors Cornerstone License #RS299191 Listed on: 01/19/2018

Home Details
Home Type
- Single Family
Est. Annual Taxes
- $7,809
Year Built
- Built in 1994
Lot Details
- 0.75 Acre Lot
- Southwest Facing Home
- Open Lot
- Sloped Lot
- Sprinkler System
- Back, Front, and Side Yard
- Property is in good condition
- Property is zoned R1
HOA Fees
- $42 Monthly HOA Fees
Parking
- 3 Car Direct Access Garage
- 3 Open Parking Spaces
- Garage Door Opener
Home Design
- Colonial Architecture
- Pitched Roof
- Shingle Roof
- Wood Siding
- Shingle Siding
- Stone Siding
- Concrete Perimeter Foundation
- Stucco
Interior Spaces
- 4,900 Sq Ft Home
- Property has 2 Levels
- Wet Bar
- Cathedral Ceiling
- Ceiling Fan
- Skylights
- Gas Fireplace
- Family Room
- Living Room
- Dining Room
- Attic
Kitchen
- Breakfast Area or Nook
- Built-In Self-Cleaning Double Oven
- Dishwasher
- Kitchen Island
- Disposal
Flooring
- Wood
- Tile or Brick
Bedrooms and Bathrooms
- 4 Bedrooms
- En-Suite Primary Bedroom
- En-Suite Bathroom
- 3.5 Bathrooms
- Walk-in Shower
Laundry
- Laundry Room
- Laundry on main level
Finished Basement
- Basement Fills Entire Space Under The House
- Exterior Basement Entry
Home Security
- Home Security System
- Fire Sprinkler System
Eco-Friendly Details
- Energy-Efficient Windows
Outdoor Features
- Deck
- Patio
- Porch
Schools
- New Garden Elementary School
- Kennett Middle School
- Kennett High School
Utilities
- Cooling System Utilizes Bottled Gas
- Central Air
- Heating System Uses Propane
- Hot Water Heating System
- 200+ Amp Service
- Water Treatment System
- Propane Water Heater
- On Site Septic
- Cable TV Available
Community Details
- Association fees include common area maintenance, management
- $500 Other One-Time Fees
- Built by WILKINSON BUILDERS
- Broad Run Ridge Subdivision
Listing and Financial Details
- Tax Lot 0009.3700
- Assessor Parcel Number 60-07 -0009.3700
Ownership History
Purchase Details
Home Financials for this Owner
Home Financials are based on the most recent Mortgage that was taken out on this home.Purchase Details
Home Financials for this Owner
Home Financials are based on the most recent Mortgage that was taken out on this home.Purchase Details
Home Financials for this Owner
Home Financials are based on the most recent Mortgage that was taken out on this home.Similar Homes in Landenberg, PA
Home Values in the Area
Average Home Value in this Area
Purchase History
| Date | Buyer | Sale Price | Title Company |
|---|---|---|---|
| Johnson Alan | $450,000 | Trident Land Transfer Compan | |
| Martinovich James A | $380,000 | -- | |
| Hanick Kelly E | $370,000 | -- |
Mortgage History
| Date | Status | Borrower | Loan Amount |
|---|---|---|---|
| Open | Johnson Alan | $71,000 | |
| Previous Owner | Myers-Martinovich Sherry L | $50,000 | |
| Previous Owner | Martinovich James A | $300,000 | |
| Previous Owner | Martinovich James A | $60,000 | |
| Previous Owner | Martinovich James A | $304,000 | |
| Previous Owner | Hanick Kelly E | $296,000 |
Property History
| Date | Event | Price | Change | Sq Ft Price |
|---|---|---|---|---|
| 07/12/2018 07/12/18 | Sold | $450,000 | -3.2% | $92 / Sq Ft |
| 05/22/2018 05/22/18 | Pending | -- | -- | -- |
| 05/08/2018 05/08/18 | Price Changed | $465,000 | -3.0% | $95 / Sq Ft |
| 04/30/2018 04/30/18 | Price Changed | $479,500 | -1.1% | $98 / Sq Ft |
| 04/06/2018 04/06/18 | Price Changed | $485,000 | -2.8% | $99 / Sq Ft |
| 02/20/2018 02/20/18 | Price Changed | $499,000 | -3.9% | $102 / Sq Ft |
| 01/19/2018 01/19/18 | For Sale | $519,000 | -- | $106 / Sq Ft |
Tax History Compared to Growth
Tax History
| Year | Tax Paid | Tax Assessment Tax Assessment Total Assessment is a certain percentage of the fair market value that is determined by local assessors to be the total taxable value of land and additions on the property. | Land | Improvement |
|---|---|---|---|---|
| 2024 | $9,157 | $228,650 | $91,270 | $137,380 |
| 2023 | $8,850 | $228,650 | $91,270 | $137,380 |
| 2022 | $7,515 | $228,650 | $91,270 | $137,380 |
| 2021 | $8,633 | $228,650 | $91,270 | $137,380 |
| 2020 | $8,469 | $228,650 | $91,270 | $137,380 |
| 2019 | $8,354 | $228,650 | $91,270 | $137,380 |
| 2018 | $8,224 | $228,650 | $91,270 | $137,380 |
| 2017 | $8,055 | $228,650 | $91,270 | $137,380 |
| 2016 | $1,010 | $254,840 | $91,270 | $163,570 |
| 2015 | $1,010 | $254,840 | $91,270 | $163,570 |
| 2014 | $1,010 | $254,840 | $91,270 | $163,570 |
Agents Affiliated with this Home
-
Cheryl August

Seller's Agent in 2018
Cheryl August
Weichert Corporate
(302) 981-9617
2 in this area
37 Total Sales
-
Mary Walther

Buyer's Agent in 2018
Mary Walther
RE/MAX
(610) 233-9469
2 in this area
40 Total Sales
Map
Source: Bright MLS
MLS Number: 1004552451
APN: 60-007-0009.3700
- 139 Watson Mill Rd
- 19 White Clay Dr
- 2 Briarwood Ct
- 1521 Yeatmans Station Rd
- 8 Briarwood Ct
- 12 Evans Dr
- 5 Radburn Ln
- 13 Quartz Mill Rd
- 146 Coopers Hawk Ln
- 168 Sawmill Rd
- 2 Faith Cir
- 12 High Meadow Ln
- 1386 Doe Run Rd
- 701 Fawn Rd
- 5 Timber Mill Ln
- 136 Landenberg Rd
- 102 Landenberg Rd
- 100 Landenberg Rd
- 113 Landenberg Rd
- 109 Great Circle Rd
- 37 Wilkinson Dr
- 35 Wilkinson Dr
- 41 Wilkinson Dr
- 33 Wilkinson Dr
- 36 Wilkinson Dr
- 43 Wilkinson Dr
- 34 Wilkinson Dr
- 32 Wilkinson Dr
- 31 Wilkinson Dr
- 45 Wilkinson Dr
- 30 Wilkinson Dr
- 28 Wilkinson Dr
- 29 Wilkinson Dr
- 26 Wilkinson Dr
- 27 Wilkinson Dr
- 24 Wilkinson Dr
- 140 Watson Mill Rd
- 22 Wilkinson Dr
- 25 Wilkinson Dr
- 141 Watson Mill Rd
