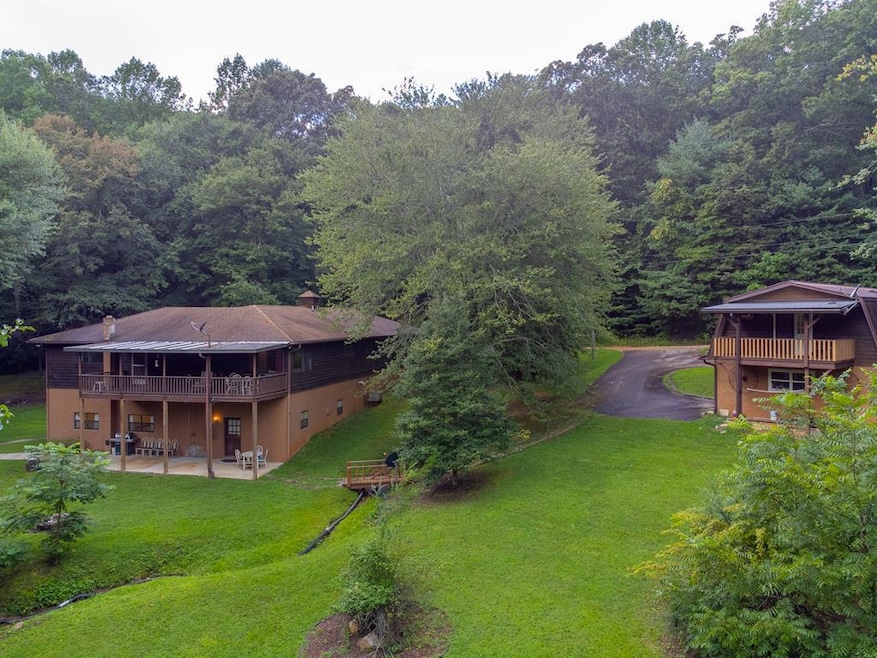
370, 354 Fire House Rd Otto, NC 28763
Otto NeighborhoodEstimated payment $3,112/month
Highlights
- RV Access or Parking
- Open Floorplan
- Wood Burning Stove
- 2.2 Acre Lot
- Deck
- Private Lot
About This Home
This GORGEOUS setting with 2 streams & a pond IS A MUST SEE! Main house is a 2 BR-3 Bath (BONUS ROOM ALSO HAS CLOSET 12`4 x 12`4), Granite counters in kitchen, hardwood floors with ceramic & laminate, LARGE covered deck with views of pond & gazebo, attached garage, downstairs entertaining area is appx 1125 sq ft with full bath, wet bar, small kitchen, canned goods room & very large walk in mechanical room! This home has a whole house generator that comes on automatically if the power goes off!! This sale also includes a detached garage with an apartment on top at 354 Fire House Rd. No residential disclosure is added for the one bedroom apartment because on the septic permit it says for storage only, not occupancy! This large home and the 2.2 gentle laying acres create a great private setting for your enjoyment! Great yard for kids or grandkids to play and enjoy nature & look at the native mountain laurel that stays green year round. Private Gazebo for your time to rest & relax, study or read a new book. Make your appointment to view this beautiful home today!
Listing Agent
Unique Properties Of Franklin Brokerage Phone: 8283494700 License #160001 Listed on: 08/25/2025
Home Details
Home Type
- Single Family
Est. Annual Taxes
- $1,521
Year Built
- Built in 1989
Lot Details
- 2.2 Acre Lot
- Home fronts a stream
- Private Lot
- Level Lot
- Partially Wooded Lot
Parking
- 2 Garage Spaces | 1 Attached and 1 Detached
- RV Access or Parking
Home Design
- Traditional Architecture
- Rustic Architecture
- Shingle Roof
- Fiberglass Roof
- Wood Siding
Interior Spaces
- 3,189 Sq Ft Home
- Open Floorplan
- Furnished or left unfurnished upon request
- Skylights
- Wood Burning Stove
- Self Contained Fireplace Unit Or Insert
- Insulated Windows
- Living Area on First Floor
- Recreation Room
- Bonus Room
- Workshop
- Property Views
Kitchen
- Gas Oven or Range
- Microwave
- Dishwasher
- Kitchen Island
Flooring
- Wood
- Carpet
- Laminate
- Ceramic Tile
Bedrooms and Bathrooms
- 2 Bedrooms
- Primary Bedroom on Main
- Split Bedroom Floorplan
- Walk-In Closet
- 3 Full Bathrooms
Laundry
- Laundry on main level
- Dryer
- Washer
Basement
- Partial Basement
- Interior and Exterior Basement Entry
- Fireplace in Basement
- Recreation or Family Area in Basement
- Finished Basement Bathroom
- Basement with some natural light
Outdoor Features
- Deck
- Terrace
- Outbuilding
Schools
- South Macon Elementary School
- Macon Middle School
- Franklin High School
Utilities
- Forced Air Heating and Cooling System
- Heating System Uses Propane
- Heat Pump System
- Heating System Powered By Leased Propane
- Shared Well
- Electric Water Heater
- Septic Tank
- Shared Septic
Community Details
- No Home Owners Association
Listing and Financial Details
- Assessor Parcel Number 6580645018
Map
Home Values in the Area
Average Home Value in this Area
Property History
| Date | Event | Price | Change | Sq Ft Price |
|---|---|---|---|---|
| 08/25/2025 08/25/25 | For Sale | $549,000 | -- | $172 / Sq Ft |
Similar Homes in Otto, NC
Source: Carolina Smokies Association of REALTORS®
MLS Number: 26041937
- 0 Otto Springs Cir
- Lot 13 Cliff View
- 16 & 17 Otto Springs Cir
- 17 Otto Springs Cir
- Lot 15 Otto Springs Cir
- 0 Quail Haven Dr
- 00 Highlands Pass
- 198 Welcome Ln
- Lot 5 Whitetail Trail
- 1222 Shope Rd
- 00 Middle Creek Rd
- 0 Deer Ridge Rd
- 1031 Shope Rd
- TBD Coweeta Lab Rd
- 1195 Brown Rd
- 207 Norris Rd
- 207 Norris Rd
- 49 Coweeta River Ln
- 00 Appleberry Ln
- 0 Coweeta Church Rd
- 35 Misty Meadow Ln
- 297 Knoll Dr
- 297 Knoll Dr
- 2182 Georgia Rd
- 826 Mashburn White Rd
- 966 Gibson Rd
- 234 Brookwood Dr
- 266 Cullasaja Cir
- 160 Marsen Knob Dr
- 170 Hawks Ridge Creekside Dr
- 100 Corinth Ln
- 262 Azalea Cir
- 96 Saddle Gap Dr
- 441 Dunlap St
- 325 Reynolds Farm Rd
- 466 Old Camptown Dr
- 328 Possum Trot Trail
- 836 Dick Jones Rd
- 608 Flowers Gap Rd
- 826 Summit Ridge Rd






