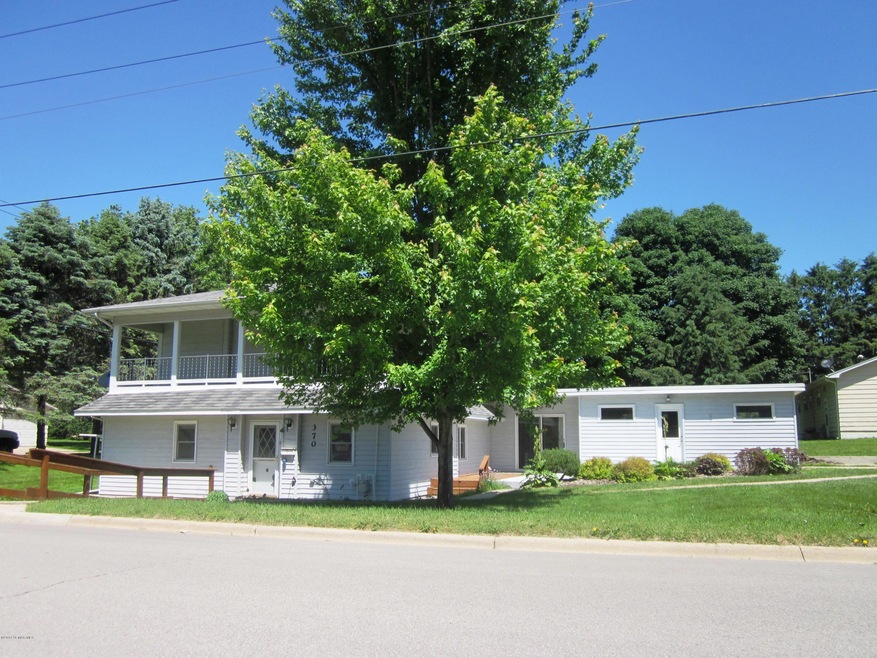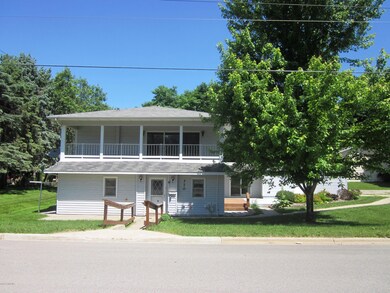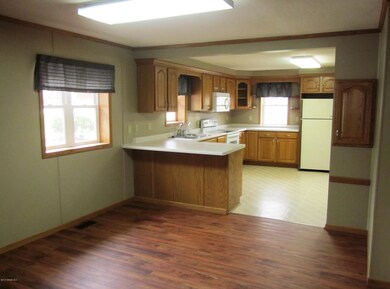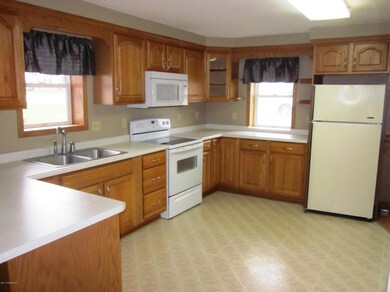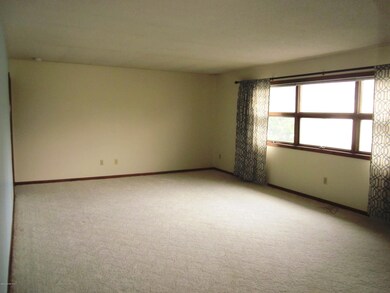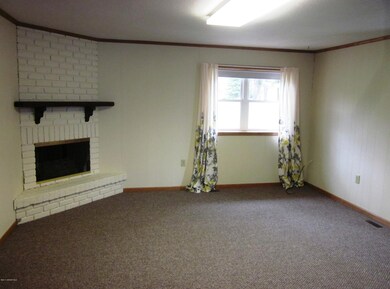370 5th St SW Plainview, MN 55964
5
Beds
2
Baths
2,760
Sq Ft
10,454
Sq Ft Lot
Highlights
- Balcony
- 2 Car Attached Garage
- Forced Air Heating and Cooling System
- Plainview-Elgin-Millville Elementary School (PK-3) Rated A-
- Patio
- Water Softener is Owned
About This Home
As of December 2022Raised ranch home with endless opportunities! Single family home, multi-generational home or could easily be turned into a duplex! Other possibilities: daycare or elder care. 2 kitchens - 1 up and 1 down - with full appliances. 5 bedrooms & 2 baths. Large 2nd level covered porch and nice patio which wraps around the home. Steel siding & 2-stall att. garage. All this located on a large corner lot!
Home Details
Home Type
- Single Family
Est. Annual Taxes
- $2,402
Year Built
- Built in 1950
Lot Details
- 10,454 Sq Ft Lot
- Lot Dimensions are 75x140
Parking
- 2 Car Attached Garage
- Garage Door Opener
Home Design
- Asphalt Shingled Roof
- Metal Siding
Interior Spaces
- 2,760 Sq Ft Home
- 2-Story Property
- Ceiling Fan
Kitchen
- Range
- Microwave
- Dishwasher
Bedrooms and Bathrooms
- 5 Bedrooms
Laundry
- Dryer
- Washer
Outdoor Features
- Balcony
- Patio
Utilities
- Forced Air Heating and Cooling System
- Water Softener is Owned
Listing and Financial Details
- Assessor Parcel Number 260050003
Map
Create a Home Valuation Report for This Property
The Home Valuation Report is an in-depth analysis detailing your home's value as well as a comparison with similar homes in the area
Home Values in the Area
Average Home Value in this Area
Property History
| Date | Event | Price | Change | Sq Ft Price |
|---|---|---|---|---|
| 12/29/2022 12/29/22 | Sold | $220,000 | -15.4% | $71 / Sq Ft |
| 12/20/2022 12/20/22 | Pending | -- | -- | -- |
| 11/28/2022 11/28/22 | For Sale | $259,900 | +18.1% | $84 / Sq Ft |
| 11/28/2022 11/28/22 | Off Market | $220,000 | -- | -- |
| 03/22/2019 03/22/19 | Sold | $220,000 | -2.2% | $71 / Sq Ft |
| 03/04/2019 03/04/19 | Pending | -- | -- | -- |
| 02/19/2019 02/19/19 | For Sale | $225,000 | +60.7% | $72 / Sq Ft |
| 10/03/2014 10/03/14 | Sold | $140,000 | -6.0% | $51 / Sq Ft |
| 08/08/2014 08/08/14 | Pending | -- | -- | -- |
| 04/26/2014 04/26/14 | For Sale | $148,900 | +16.8% | $54 / Sq Ft |
| 12/02/2013 12/02/13 | Sold | $127,500 | -5.6% | $35 / Sq Ft |
| 11/06/2013 11/06/13 | Pending | -- | -- | -- |
| 09/14/2013 09/14/13 | For Sale | $135,000 | -- | $37 / Sq Ft |
Source: NorthstarMLS
Tax History
| Year | Tax Paid | Tax Assessment Tax Assessment Total Assessment is a certain percentage of the fair market value that is determined by local assessors to be the total taxable value of land and additions on the property. | Land | Improvement |
|---|---|---|---|---|
| 2024 | $3,632 | $249,400 | $31,900 | $217,500 |
| 2023 | $3,706 | $283,900 | $31,900 | $252,000 |
| 2022 | $3,440 | $251,100 | $24,500 | $226,600 |
| 2021 | $3,436 | $211,200 | $24,500 | $186,700 |
| 2020 | $2,972 | $201,000 | $24,500 | $176,500 |
| 2019 | $2,830 | $169,300 | $21,000 | $148,300 |
| 2018 | $2,276 | $151,700 | $21,000 | $130,700 |
| 2017 | $2,200 | $127,500 | $17,500 | $110,000 |
| 2016 | $2,170 | $0 | $0 | $0 |
| 2015 | $2,170 | $0 | $0 | $0 |
| 2012 | $2,520 | $0 | $0 | $0 |
Source: Public Records
Mortgage History
| Date | Status | Loan Amount | Loan Type |
|---|---|---|---|
| Open | $217,580 | New Conventional | |
| Previous Owner | $209,000 | Adjustable Rate Mortgage/ARM | |
| Previous Owner | $112,000 | No Value Available | |
| Previous Owner | $15,200 | Stand Alone Second | |
| Previous Owner | $121,600 | New Conventional |
Source: Public Records
Deed History
| Date | Type | Sale Price | Title Company |
|---|---|---|---|
| Deed | $220,000 | -- | |
| Warranty Deed | $220,000 | Rochester Title | |
| Deed | $140,000 | -- | |
| Warranty Deed | $152,000 | None Available |
Source: Public Records
Source: NorthstarMLS
MLS Number: 5075362
APN: R-26.00500.03
Nearby Homes
- 370 7th St SW
- 285 7th Ave SE
- 325 2nd Ave NW
- 45 2nd St SE
- 705 4th Ave NW
- 305 N Wabasha
- 645 1st Ave NE
- 114 6th Ave NE
- 675 1st St SE
- 80 Rolling Hills Dr
- 115 Rolling Hills Dr
- 105 Rolling Hills Dr
- 85 Rolling Hills Dr
- 110 Rolling Hills Dr
- 100 Rolling Hills Dr
- 90 Rolling Hills Dr
- 29369 County Road 25
- 56205 Wabasha County Road 86
- 11440 65th St NE
- 17063 County Road 10 NE
