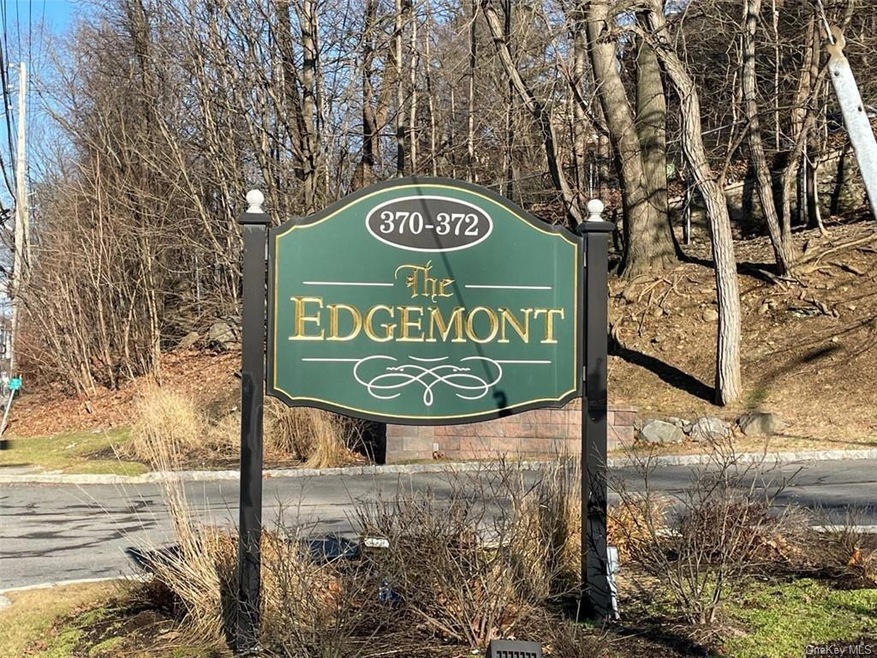
Edgemont Apartments 372 Central Park Ave Unit 4T Scarsdale, NY 10583
Greenville NeighborhoodHighlights
- Elevator
- Cooling System Mounted In Outer Wall Opening
- Laundry Facilities
- Edgemont Junior/Senior High School Rated A+
- Hot Water Heating System
About This Home
As of May 2024Top floor 2 Bed/2 Bath Coop at The Edgemont complex with balcony and elevator. Edgemont District Schools and a 6-to-7-minute drive to Hartsdale Metro North Station, where commuter permit parking is permitted for building residents. Board express train before the Scarsdale crowd gets on for Manhattan in the morning. Newly re-sanded and refinished hardwood parquet floors throughout, freshly painted walls, and ceilings. The kitchen and dining area have slate tiled floors, stainless steel GE Profile appliances, new floor-to-ceiling cupboards, and a pantry. The master bathroom has a rain shower and slate tiles with slate-tiled seating. The master bedroom has a walk-in closet. Free gym in the building and a pool open during the summer with a lifeguard always on duty. One free assigned parking space and additional assigned space are available for a nominal fee. The lobby and common areas were recently upgraded. Building balconies and facades are being renovated this year with no additional increase in maintenance. In-building laundry is available. Ordered packages are placed near your mailbox and USPS picks up mail daily from a discrete dedicated mailbox in the lobby, only Cat allowed. Maintenance includes heat, hot water, and property taxes, and apply for Star Credit for maintenance savings. 5-minute drive to Starbucks, 10-minute drive to Trader Joe's and Shoprite/CVS, and 5-minute drive to Hartsdale village area with restaurants and shops.
Last Agent to Sell the Property
Sanjay Arya
Howard Hanna Rand Realty Brokerage Phone: (914) 512-1200 License #10401297576

Co-Listed By
Reliance America Int. Realty Brokerage Phone: (914) 512-1200 License #49SI1169160
Property Details
Home Type
- Co-Op
Year Built
- Built in 1969
Lot Details
- Two or More Common Walls
HOA Fees
- $1,527 Monthly HOA Fees
Parking
- Assigned Parking
Interior Spaces
- 1,150 Sq Ft Home
- 3-Story Property
Kitchen
- Oven
- Cooktop
- Microwave
- Dishwasher
Bedrooms and Bathrooms
- 2 Bedrooms
- 2 Full Bathrooms
Schools
- Seely Place Elementary School
- Edgemont Junior-Senior High Middle School
- Edgemont Junior-Senior High School
Utilities
- Cooling System Mounted In Outer Wall Opening
- Hot Water Heating System
- Heating System Uses Natural Gas
Community Details
Overview
- Mid-Rise Condominium
Amenities
- Laundry Facilities
- Elevator
Pet Policy
- Call for details about the types of pets allowed
Map
About Edgemont Apartments
Similar Homes in the area
Home Values in the Area
Average Home Value in this Area
Property History
| Date | Event | Price | Change | Sq Ft Price |
|---|---|---|---|---|
| 12/11/2024 12/11/24 | Off Market | $310,000 | -- | -- |
| 05/13/2024 05/13/24 | Sold | $340,000 | 0.0% | $296 / Sq Ft |
| 02/10/2024 02/10/24 | Pending | -- | -- | -- |
| 02/09/2024 02/09/24 | Off Market | $340,000 | -- | -- |
| 09/26/2023 09/26/23 | Price Changed | $320,000 | -5.9% | $278 / Sq Ft |
| 09/08/2023 09/08/23 | Price Changed | $339,999 | -1.4% | $296 / Sq Ft |
| 07/28/2023 07/28/23 | For Sale | $345,000 | +11.3% | $300 / Sq Ft |
| 07/27/2021 07/27/21 | Sold | $310,000 | -2.8% | $270 / Sq Ft |
| 03/22/2021 03/22/21 | Pending | -- | -- | -- |
| 01/03/2021 01/03/21 | Price Changed | $319,000 | -3.0% | $277 / Sq Ft |
| 07/13/2020 07/13/20 | Price Changed | $329,000 | -4.6% | $286 / Sq Ft |
| 05/28/2020 05/28/20 | Price Changed | $345,000 | -2.8% | $300 / Sq Ft |
| 05/23/2020 05/23/20 | Price Changed | $355,000 | -2.7% | $309 / Sq Ft |
| 02/18/2020 02/18/20 | For Sale | $365,000 | -- | $317 / Sq Ft |
Source: OneKey® MLS
MLS Number: KEY6262025
- 372 Central Park Ave Unit 2 V
- 372 Central Park Ave Unit 2N
- 334 Central Park Ave Unit H8
- 370 Central Park Ave Unit 5C
- 370 Central Park Ave Unit 3R
- 201 S Healy Ave
- 150 N Healy Ave
- 41 Club Way
- 9 Rock Hill Ln
- 8 Club Way
- 555 Central Park Ave Unit 102
- 5 Campus Place Unit 2D
- 63 Underhill Rd
- 310 Old Colony Rd
- 41 Paret Ln
- 9 Campus Place Unit SR
- 180 E Hartsdale Ave Unit 1G
- 180 E Hartsdale Ave Unit 2F
- 180 E Hartsdale Ave Unit 1D
- 15 Paradise Dr
