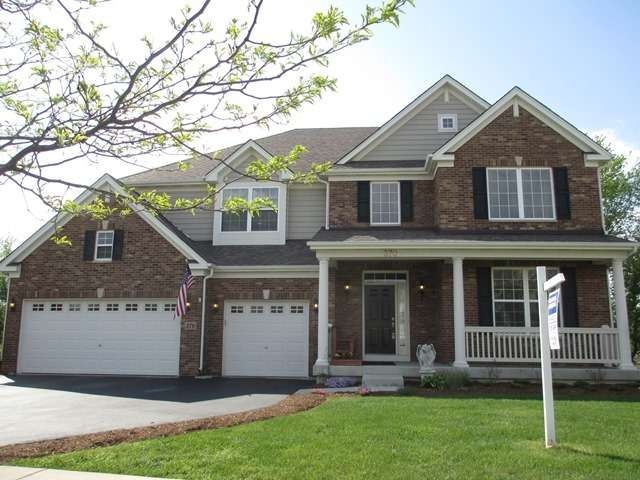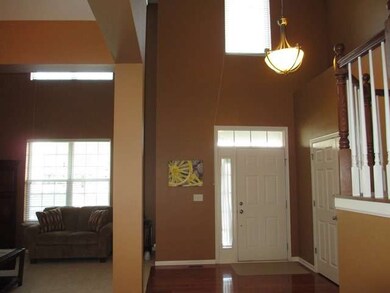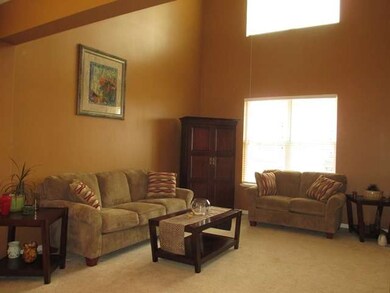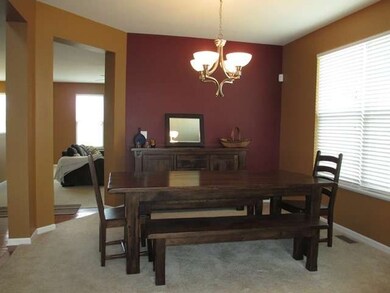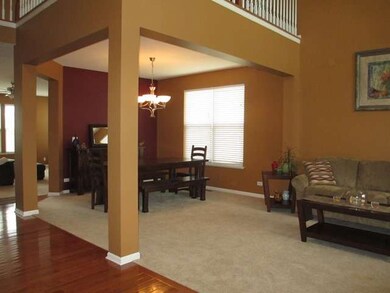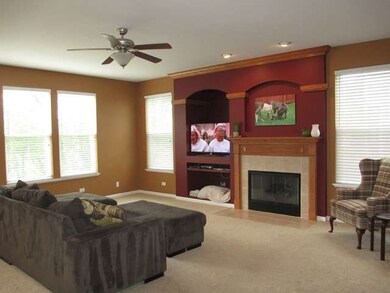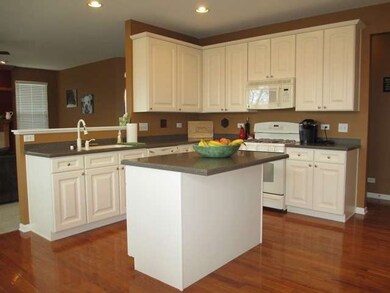
370 Comstock Dr Unit 1B Elgin, IL 60124
Far West Elgin NeighborhoodHighlights
- Deck
- Wooded Lot
- Main Floor Bedroom
- Prairie View Grade School Rated A-
- Wood Flooring
- <<bathWithWhirlpoolToken>>
About This Home
As of June 2025Awesome home w/walkout basement & large fenced back yard backing to horse farm. Open floor plan w/soaring ceiling in foyer Liv Rm & staircase. Fam Rm-lots of windows & nooks surround gas log fplc. Beautiful kitchen w/abundance of cabinets, island has breakfast bar-access to 2nd staircase. 1st floor den & laundry (W/D stay). Lge loft + 4 BR. Master Suite w/luxury bath and lge walk-in closet. Clg Fans thru-out.
Last Agent to Sell the Property
Pam Murray
Coldwell Banker Real Estate Group Listed on: 03/22/2014
Home Details
Home Type
- Single Family
Est. Annual Taxes
- $12,455
Year Built
- 2007
Lot Details
- Fenced Yard
- Irregular Lot
- Wooded Lot
HOA Fees
- $35 per month
Parking
- Attached Garage
- Garage Transmitter
- Garage Door Opener
- Driveway
- Parking Included in Price
- Garage Is Owned
Home Design
- Brick Exterior Construction
- Slab Foundation
- Asphalt Shingled Roof
Interior Spaces
- Wood Burning Fireplace
- Gas Log Fireplace
- Breakfast Room
- Den
- Loft
- Wood Flooring
Kitchen
- Breakfast Bar
- <<doubleOvenToken>>
- <<microwave>>
- Dishwasher
- Kitchen Island
- Disposal
Bedrooms and Bathrooms
- Main Floor Bedroom
- Primary Bathroom is a Full Bathroom
- <<bathWithWhirlpoolToken>>
- Separate Shower
Laundry
- Laundry on main level
- Dryer
- Washer
Unfinished Basement
- Exterior Basement Entry
- Rough-In Basement Bathroom
Outdoor Features
- Deck
- Patio
Utilities
- Forced Air Zoned Heating and Cooling System
- Heating System Uses Gas
Listing and Financial Details
- Homeowner Tax Exemptions
- $9,750 Seller Concession
Ownership History
Purchase Details
Home Financials for this Owner
Home Financials are based on the most recent Mortgage that was taken out on this home.Purchase Details
Purchase Details
Home Financials for this Owner
Home Financials are based on the most recent Mortgage that was taken out on this home.Purchase Details
Home Financials for this Owner
Home Financials are based on the most recent Mortgage that was taken out on this home.Purchase Details
Home Financials for this Owner
Home Financials are based on the most recent Mortgage that was taken out on this home.Purchase Details
Home Financials for this Owner
Home Financials are based on the most recent Mortgage that was taken out on this home.Similar Homes in Elgin, IL
Home Values in the Area
Average Home Value in this Area
Purchase History
| Date | Type | Sale Price | Title Company |
|---|---|---|---|
| Deed | $610,000 | Chicago Title | |
| Interfamily Deed Transfer | -- | None Available | |
| Warranty Deed | -- | Castlebrook Law Pc | |
| Warranty Deed | $325,000 | First American Title | |
| Warranty Deed | $297,000 | Prism Title | |
| Warranty Deed | $297,000 | Prism Title | |
| Special Warranty Deed | $474,000 | Ryland Title Co |
Mortgage History
| Date | Status | Loan Amount | Loan Type |
|---|---|---|---|
| Previous Owner | $200,000 | New Conventional | |
| Previous Owner | $299,000 | Adjustable Rate Mortgage/ARM | |
| Previous Owner | $299,198 | New Conventional | |
| Previous Owner | $286,000 | New Conventional | |
| Previous Owner | $289,471 | FHA | |
| Previous Owner | $382,500 | Unknown | |
| Previous Owner | $379,070 | Purchase Money Mortgage |
Property History
| Date | Event | Price | Change | Sq Ft Price |
|---|---|---|---|---|
| 06/13/2025 06/13/25 | Sold | $610,000 | 0.0% | $170 / Sq Ft |
| 05/22/2025 05/22/25 | Pending | -- | -- | -- |
| 05/20/2025 05/20/25 | For Sale | $610,000 | +87.7% | $170 / Sq Ft |
| 07/14/2014 07/14/14 | Sold | $325,000 | -4.1% | $90 / Sq Ft |
| 06/06/2014 06/06/14 | Pending | -- | -- | -- |
| 05/17/2014 05/17/14 | Price Changed | $339,000 | -1.7% | $94 / Sq Ft |
| 05/03/2014 05/03/14 | Price Changed | $344,900 | -1.4% | $96 / Sq Ft |
| 04/05/2014 04/05/14 | Price Changed | $349,900 | -2.8% | $97 / Sq Ft |
| 03/22/2014 03/22/14 | For Sale | $359,900 | -- | $100 / Sq Ft |
Tax History Compared to Growth
Tax History
| Year | Tax Paid | Tax Assessment Tax Assessment Total Assessment is a certain percentage of the fair market value that is determined by local assessors to be the total taxable value of land and additions on the property. | Land | Improvement |
|---|---|---|---|---|
| 2023 | $12,455 | $138,181 | $25,000 | $113,181 |
| 2022 | $12,432 | $132,932 | $21,357 | $111,575 |
| 2021 | $12,473 | $128,425 | $20,633 | $107,792 |
| 2020 | $12,479 | $126,117 | $20,262 | $105,855 |
| 2019 | $12,555 | $124,486 | $20,000 | $104,486 |
| 2018 | $12,440 | $122,231 | $22,771 | $99,460 |
| 2017 | $12,605 | $121,654 | $22,194 | $99,460 |
| 2016 | $13,276 | $118,767 | $21,667 | $97,100 |
| 2015 | -- | $104,753 | $14,747 | $90,006 |
| 2014 | -- | $96,791 | $14,747 | $82,044 |
| 2013 | -- | $100,585 | $14,999 | $85,586 |
Agents Affiliated with this Home
-
Cheryl Adams

Seller's Agent in 2025
Cheryl Adams
Coldwell Banker Real Estate Group
(847) 877-2162
6 in this area
96 Total Sales
-
Tom Cunningham

Buyer's Agent in 2025
Tom Cunningham
Baird Warner
(847) 809-9700
1 in this area
107 Total Sales
-
P
Seller's Agent in 2014
Pam Murray
Coldwell Banker Real Estate Group
-
Bob Wisdom

Buyer's Agent in 2014
Bob Wisdom
RE/MAX
(847) 695-8348
14 in this area
686 Total Sales
Map
Source: Midwest Real Estate Data (MRED)
MLS Number: MRD08564968
APN: 05-24-451-013
- 234 Cassidy Ln Unit 2063
- 219 Cassidy Ln Unit 2081
- 39W365 Hogan Hill
- 9N909 Koshare Trail
- 3122 Kyra Ln
- 3118 Kyra Ln
- 3848 Valhalla Dr
- 3116 Kyra Ln
- 285 Monument Rd
- 4076 Pompton Ave Unit 663
- 3879 Seigle Dr
- 3866 Kingsmill Dr
- 343 Copper Springs Ln
- 1110 Pine Valley Ct
- 1111 Pine Valley Ct
- 9N660 Whispering Springs Ln
- 426 Victoria Ln Unit 426
- 3169 Pearl St
- 3149 Primrose St
- 3634 Reddington Cir
