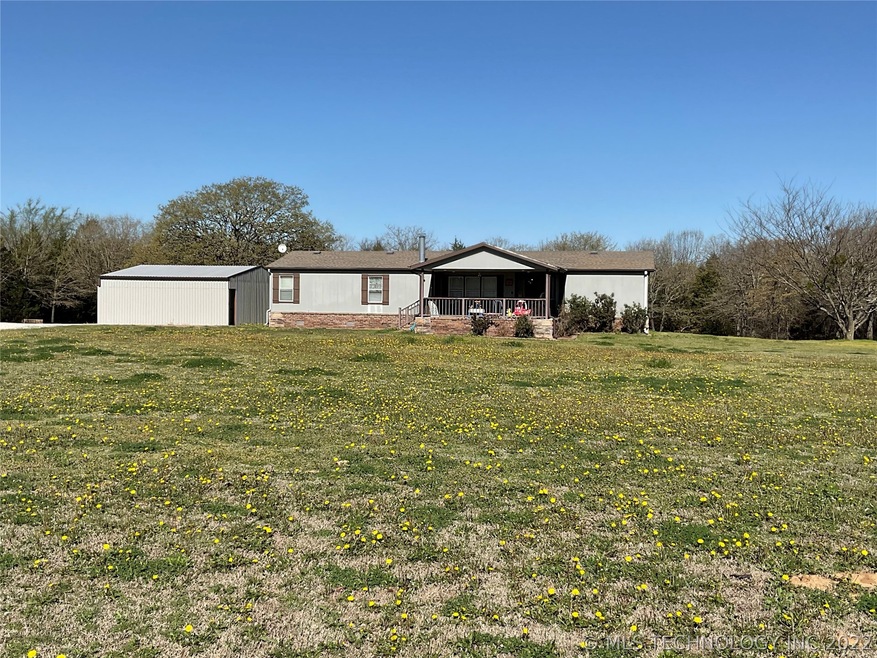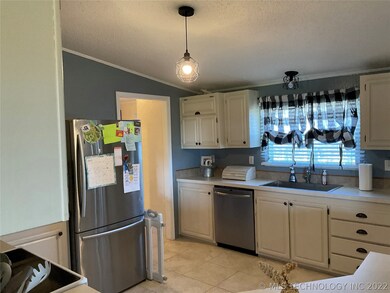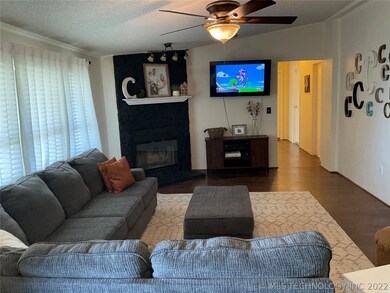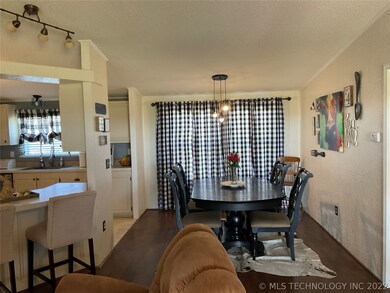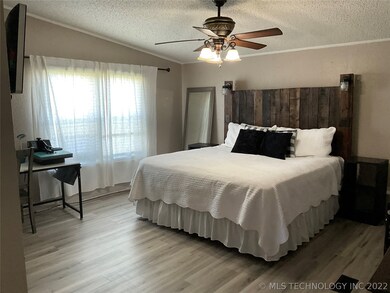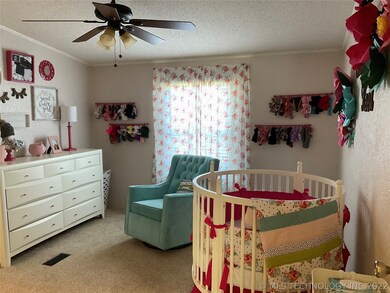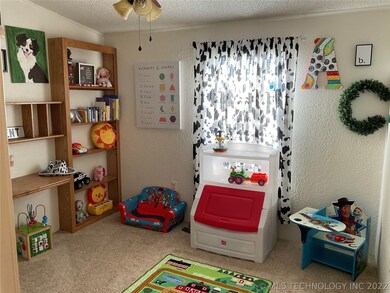
370 Eastgate Loop Ardmore, OK 73401
Highlights
- Above Ground Pool
- Wooded Lot
- Covered patio or porch
- Deck
- No HOA
- Separate Outdoor Workshop
About This Home
As of July 2022Enjoy a quiet country setting on this 4 bd/2.5 bath home located on 2.5 beautifully treed acres. The home has new floor covering with fresh paint. Home has fenced in pool. There is a shop, carport and cellar! The property has a well that was used for filling the pool and outdoor uses. Home has SOWC. Wonderfully maintained home and property.
Last Buyer's Agent
Kellie Shepard
Inactive Office License #202850
Property Details
Home Type
- Manufactured Home
Est. Annual Taxes
- $1,991
Year Built
- Built in 2008
Lot Details
- 2.41 Acre Lot
- East Facing Home
- Chain Link Fence
- Sprinkler System
- Wooded Lot
- Additional Land
Parking
- 1 Car Garage
- Carport
Home Design
- Brick Exterior Construction
- Fiberglass Roof
- Wood Siding
- Asphalt
Interior Spaces
- 1,904 Sq Ft Home
- 1-Story Property
- Wired For Data
- Ceiling Fan
- Fireplace With Glass Doors
- Fireplace Features Blower Fan
- Gas Log Fireplace
- Aluminum Window Frames
- Crawl Space
- Fire and Smoke Detector
Kitchen
- Oven
- Range
- Microwave
- Dishwasher
- Laminate Countertops
Flooring
- Carpet
- Laminate
- Tile
Bedrooms and Bathrooms
- 4 Bedrooms
Outdoor Features
- Above Ground Pool
- Deck
- Covered patio or porch
- Separate Outdoor Workshop
- Storm Cellar or Shelter
- Rain Gutters
Schools
- Dickson Elementary And Middle School
- Dickson High School
Mobile Home
- Manufactured Home
Utilities
- Zoned Heating and Cooling
- Agricultural Well Water Source
- Electric Water Heater
- Aerobic Septic System
- High Speed Internet
- Cable TV Available
Community Details
- No Home Owners Association
- Eastgate A Subdivision
Map
Similar Homes in the area
Home Values in the Area
Average Home Value in this Area
Property History
| Date | Event | Price | Change | Sq Ft Price |
|---|---|---|---|---|
| 07/08/2022 07/08/22 | Sold | $230,000 | +2.2% | $121 / Sq Ft |
| 04/13/2022 04/13/22 | Pending | -- | -- | -- |
| 04/13/2022 04/13/22 | For Sale | $225,000 | +37.4% | $118 / Sq Ft |
| 03/05/2020 03/05/20 | Sold | $163,750 | -3.6% | $86 / Sq Ft |
| 12/28/2019 12/28/19 | Pending | -- | -- | -- |
| 12/28/2019 12/28/19 | For Sale | $169,900 | -- | $89 / Sq Ft |
Source: MLS Technology
MLS Number: 2211281
- 702 Eastgate Loop
- 4673 Highway 199
- 4695 Highway 199
- 64 Crescent Ln
- 5112 State Highway 199
- 0 Highway 199
- 6389 Oklahoma 199
- 250 Dublin Dr
- 309 Stirling Rd
- 3 Grandview Rd
- 5 Grandview Rd
- 6 Grandview Rd
- 4 Grandview Rd
- 0 Provence Rd Unit 2504582
- 71 Spring Hope Rd
- 6296 Dickson Rd
- 1554 Grandview Rd
- 92 Durwood Rd
- 1905 Grandview Rd
- 0 Hwy 177 Unit 2502315
