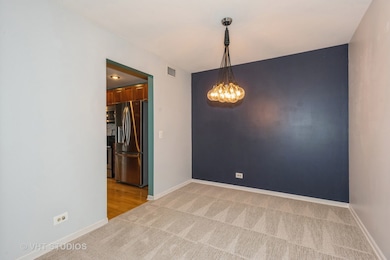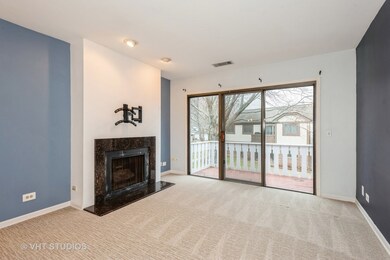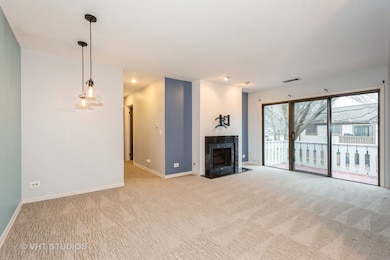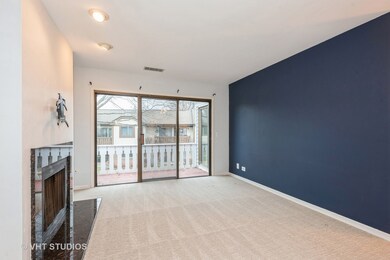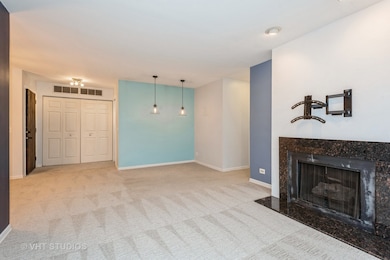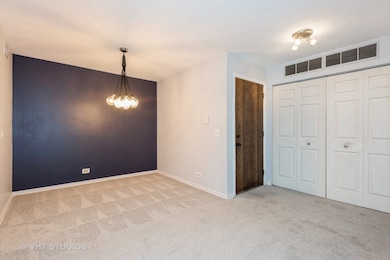
370 Ferndale Ct Unit A2 Schaumburg, IL 60193
East Schaumburg NeighborhoodHighlights
- Wood Flooring
- Formal Dining Room
- Central Air
- Michael Collins Elementary School Rated A-
- Laundry Room
- Family Room
About This Home
As of April 2025Beautifully Maintained 3 Bed/ 2 Bath in Lexington Green II. New HWH 2019, Furnace 2015, Living Room, Dining Room, 3rd Bedroom and Hall Carpet 2024. Kitchen Boasts Beautiful Hardwood Floors, Cherry Cabinets, Granite Counters and Tile Backsplash. All Stainless Steel Appliances and Eating Area with Ample Table Space. Slider to Balcony from Kitchen AND Living Room. Seperate Dining Room that flows seamlessly to the Living Room that Offers Gas Fireplace For those Cold Evenings and A Extra Entertaining Area for Additional Seating/Bar. All Giving you an Open Floor Plan for Entertaining. Stylish Updated Light Fixtures Throughout. Large Master Bedroom has Updated En Suite Bath and Walk in Closet. Good Sized 2nd & 3rd Bedrooms as Well. 2nd Bath Also Updated. In Unit Washer & Dryer Laundry Room not just Closet! Attached Private Garage. Close to Pool and Clubhouse. Great Schools! Fabulous Location! Minutes from Woodfield Corridor, And All Major Highways. Don't Miss this One!!!
Property Details
Home Type
- Condominium
Est. Annual Taxes
- $4,945
Year Built
- Built in 1977
HOA Fees
- $155 Monthly HOA Fees
Parking
- 1 Car Garage
- Driveway
- Parking Included in Price
Home Design
- Villa
- Brick Exterior Construction
Interior Spaces
- 1,200 Sq Ft Home
- 2-Story Property
- Fireplace With Gas Starter
- Family Room
- Living Room with Fireplace
- Formal Dining Room
Kitchen
- Range
- Dishwasher
Flooring
- Wood
- Carpet
Bedrooms and Bathrooms
- 3 Bedrooms
- 3 Potential Bedrooms
- 2 Full Bathrooms
Laundry
- Laundry Room
- Dryer
- Washer
Schools
- Michael Collins Elementary Schoo
- Margaret Mead Junior High School
- J B Conant High School
Utilities
- Central Air
- Heating System Uses Natural Gas
Listing and Financial Details
- Homeowner Tax Exemptions
Community Details
Overview
- Association fees include parking, insurance, pool, exterior maintenance, lawn care, snow removal
- 4 Units
- Manager Association, Phone Number (847) 891-9794
- Lexington Green Ii Subdivision
- Property managed by Lexington Green II
Pet Policy
- Dogs and Cats Allowed
Ownership History
Purchase Details
Home Financials for this Owner
Home Financials are based on the most recent Mortgage that was taken out on this home.Purchase Details
Home Financials for this Owner
Home Financials are based on the most recent Mortgage that was taken out on this home.Purchase Details
Home Financials for this Owner
Home Financials are based on the most recent Mortgage that was taken out on this home.Purchase Details
Purchase Details
Home Financials for this Owner
Home Financials are based on the most recent Mortgage that was taken out on this home.Purchase Details
Home Financials for this Owner
Home Financials are based on the most recent Mortgage that was taken out on this home.Purchase Details
Home Financials for this Owner
Home Financials are based on the most recent Mortgage that was taken out on this home.Purchase Details
Similar Homes in Schaumburg, IL
Home Values in the Area
Average Home Value in this Area
Purchase History
| Date | Type | Sale Price | Title Company |
|---|---|---|---|
| Warranty Deed | $299,000 | None Listed On Document | |
| Warranty Deed | $193,000 | Attorney | |
| Special Warranty Deed | $126,500 | None Available | |
| Legal Action Court Order | -- | None Available | |
| Interfamily Deed Transfer | -- | Ats | |
| Interfamily Deed Transfer | -- | Ats | |
| Deed | $205,000 | Atgf Inc | |
| Quit Claim Deed | -- | -- |
Mortgage History
| Date | Status | Loan Amount | Loan Type |
|---|---|---|---|
| Open | $199,000 | New Conventional | |
| Previous Owner | $157,000 | New Conventional | |
| Previous Owner | $154,400 | New Conventional | |
| Previous Owner | $101,200 | New Conventional | |
| Previous Owner | $172,000 | New Conventional | |
| Previous Owner | $50,000 | Stand Alone Second | |
| Previous Owner | $169,600 | New Conventional | |
| Previous Owner | $42,400 | Credit Line Revolving | |
| Previous Owner | $164,000 | New Conventional | |
| Previous Owner | $100,000 | Credit Line Revolving | |
| Closed | $41,000 | No Value Available |
Property History
| Date | Event | Price | Change | Sq Ft Price |
|---|---|---|---|---|
| 04/14/2025 04/14/25 | Sold | $299,000 | 0.0% | $249 / Sq Ft |
| 03/17/2025 03/17/25 | Pending | -- | -- | -- |
| 03/14/2025 03/14/25 | For Sale | $299,000 | +54.9% | $249 / Sq Ft |
| 12/19/2018 12/19/18 | Sold | $193,000 | -3.5% | $161 / Sq Ft |
| 11/13/2018 11/13/18 | Pending | -- | -- | -- |
| 11/09/2018 11/09/18 | Price Changed | $199,900 | -2.4% | $167 / Sq Ft |
| 10/15/2018 10/15/18 | Price Changed | $204,900 | -2.4% | $171 / Sq Ft |
| 08/31/2018 08/31/18 | Price Changed | $209,900 | -2.3% | $175 / Sq Ft |
| 05/20/2018 05/20/18 | For Sale | $214,900 | +69.9% | $179 / Sq Ft |
| 08/10/2012 08/10/12 | Sold | $126,500 | -2.6% | $127 / Sq Ft |
| 06/07/2012 06/07/12 | Pending | -- | -- | -- |
| 05/18/2012 05/18/12 | For Sale | $129,900 | -- | $130 / Sq Ft |
Tax History Compared to Growth
Tax History
| Year | Tax Paid | Tax Assessment Tax Assessment Total Assessment is a certain percentage of the fair market value that is determined by local assessors to be the total taxable value of land and additions on the property. | Land | Improvement |
|---|---|---|---|---|
| 2024 | $5,128 | $21,624 | $5,261 | $16,363 |
| 2023 | $4,945 | $21,624 | $5,261 | $16,363 |
| 2022 | $4,945 | $21,624 | $5,261 | $16,363 |
| 2021 | $4,268 | $17,412 | $6,740 | $10,672 |
| 2020 | $4,263 | $17,412 | $6,740 | $10,672 |
| 2019 | $4,270 | $19,358 | $6,740 | $12,618 |
| 2018 | $2,985 | $13,383 | $5,671 | $7,712 |
| 2017 | $2,956 | $13,383 | $5,671 | $7,712 |
| 2016 | $3,007 | $13,383 | $5,671 | $7,712 |
| 2015 | $2,638 | $11,442 | $4,931 | $6,511 |
| 2014 | $2,626 | $11,442 | $4,931 | $6,511 |
| 2013 | $2,541 | $11,442 | $4,931 | $6,511 |
Agents Affiliated with this Home
-
Liz Spencer

Seller's Agent in 2025
Liz Spencer
Baird Warner
(847) 650-1302
2 in this area
104 Total Sales
-
David Schwabe

Buyer's Agent in 2025
David Schwabe
Compass
(847) 636-6747
13 in this area
435 Total Sales
-
Ryan Cherney

Seller's Agent in 2018
Ryan Cherney
Circle One Realty
(630) 862-5181
3 in this area
1,024 Total Sales
-
Jim Garry

Buyer's Agent in 2018
Jim Garry
Garry Real Estate
(630) 561-3491
1 in this area
174 Total Sales
-
Peter Drossos

Seller's Agent in 2012
Peter Drossos
Peter Drossos Real Estate
(773) 593-5626
191 Total Sales
-
Dorothy Zabinski

Buyer's Agent in 2012
Dorothy Zabinski
Suburban Home Realty
(630) 742-0898
72 Total Sales
Map
Source: Midwest Real Estate Data (MRED)
MLS Number: 12312593
APN: 07-24-302-016-1054
- 369 Ferndale Ct Unit B1
- 1256 Plum Tree Ct Unit B2
- 1363 7 Pines Rd Unit 2A
- 1376 Seven Pines Rd Unit C2
- 263 Buckingham Ct Unit B2
- 366 Pinetree Ln Unit B1
- 314 Wildberry Ct Unit A1
- 218 Oak Knoll Ct Unit D1
- 101 Bar Harbour Rd Unit 6N
- 54 Brookston Dr Unit A1
- 181 Inverness Ct Unit A
- 1300 Woodside Ct Unit B2
- 218 Deerpath Ct Unit B2
- 403 Sandalwood Ln Unit C1
- 15 Bar Harbour Rd Unit 4F
- 15 Bar Harbour Rd Unit 5A
- 304 University Ln Unit 5
- 61 Egg Harbour Ct
- 54 Egg Harbour Ct
- 1795 Vermont Dr Unit A

