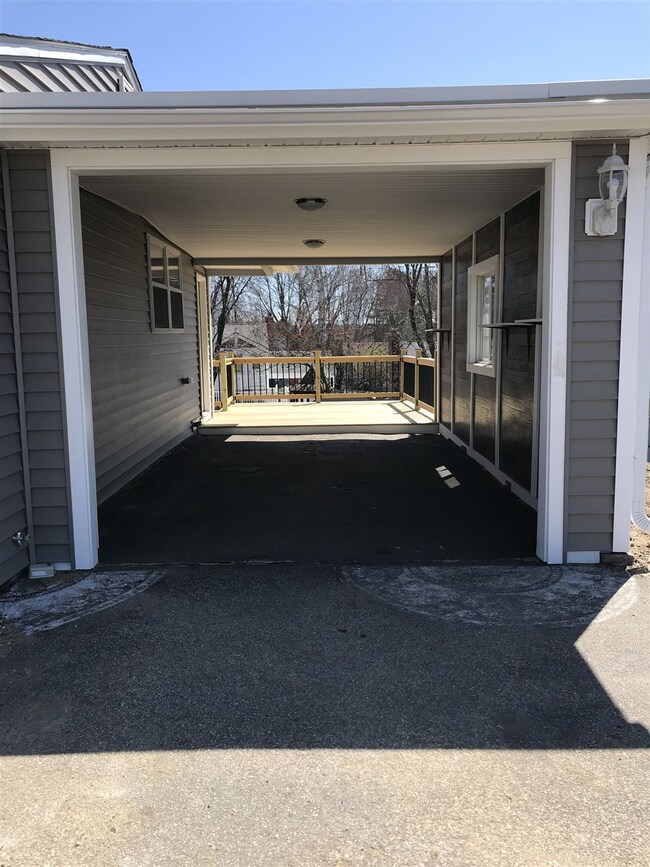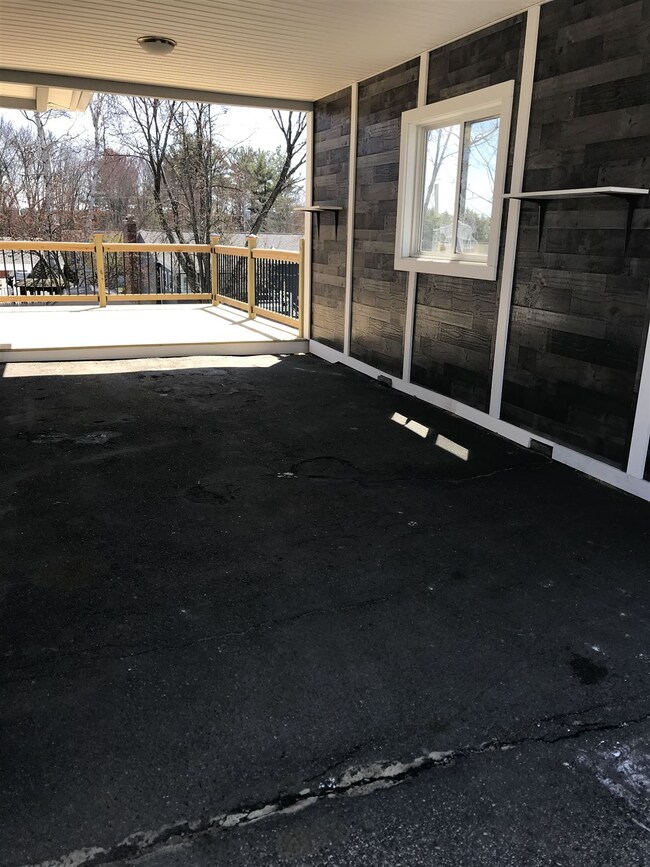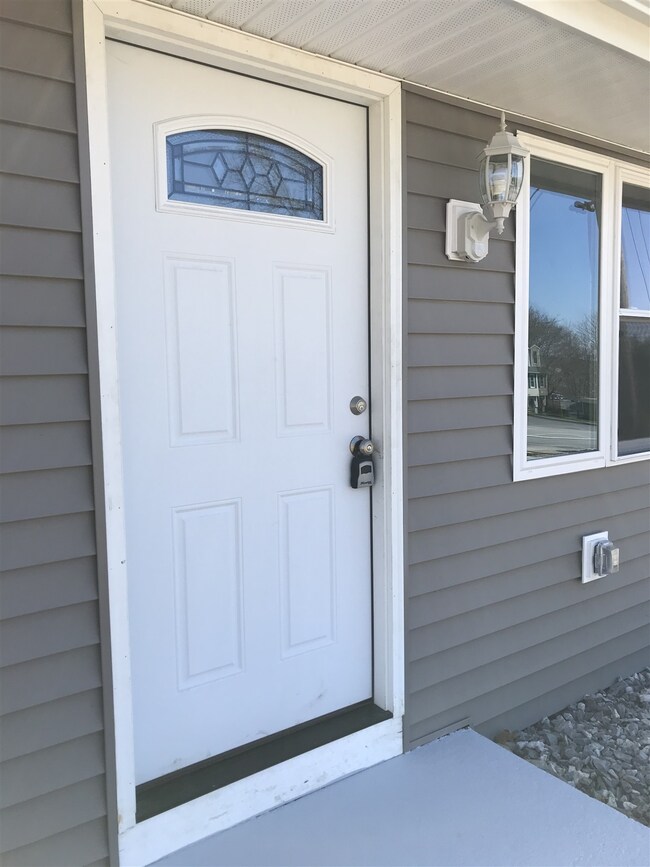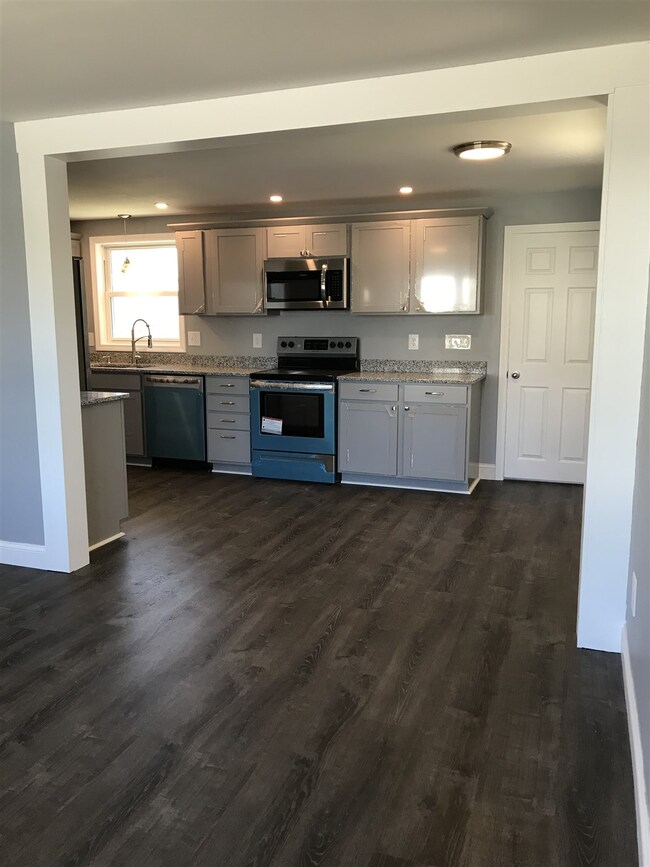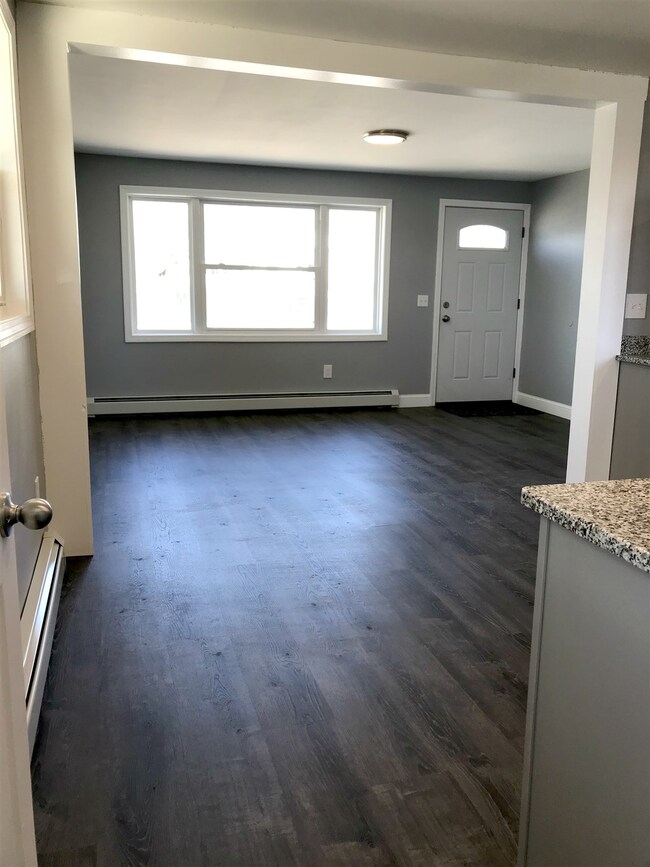
370 Huse Rd Manchester, NH 03103
Southside NeighborhoodHighlights
- Wooded Lot
- 1 Car Direct Access Garage
- Hard or Low Nap Flooring
- Wood Flooring
- Bathroom on Main Level
- Landscaped
About This Home
As of May 2020Absolutely Beautiful!! Ranch style home just remodeled!! Brand new kitchen with gorgeous granite countertops, stainless steel appliances, lots of cabinet space, and upgraded flooring!! Brand new bathroom, all brand new flooring/carpeting, brand new siding, brand new windows, roof about one year young, and interior just freshly painted!! The addition on the side can be used for your car or just hanging out/entertaining... it overlooks oversized deck and huge, spacious & level backyard!! Home is located in desirable school system, close to shopping & restaurants, next to good walking neighborhoods... so, whether your first house or downsizing, this is perfect!! (Dirt areas were just loamed & seeded. Offering showings using CDC and State guidelines; or Virtually.) Call Laurie Des Rochers for more info or to view (603) 661-5555.
Last Agent to Sell the Property
Des Rochers Real Estate Professionals License #046737 Listed on: 04/24/2020
Home Details
Home Type
- Single Family
Est. Annual Taxes
- $4,030
Year Built
- Built in 1950
Lot Details
- 9,148 Sq Ft Lot
- Landscaped
- Level Lot
- Wooded Lot
Parking
- 1 Car Direct Access Garage
- Carport
- Dry Walled Garage
- Driveway
Home Design
- Concrete Foundation
- Wood Frame Construction
- Architectural Shingle Roof
- Vinyl Siding
Interior Spaces
- 1-Story Property
- Dining Area
Kitchen
- Electric Range
- Microwave
- Dishwasher
Flooring
- Wood
- Laminate
Bedrooms and Bathrooms
- 3 Bedrooms
- Bathroom on Main Level
- 1 Full Bathroom
Unfinished Basement
- Walk-Out Basement
- Interior Basement Entry
Accessible Home Design
- Hard or Low Nap Flooring
Schools
- Green Acres Elementary School
- Mclaughlin Middle School
- Manchester Memorial High Sch
Utilities
- Hot Water Heating System
- Heating System Uses Oil
- Oil Water Heater
Listing and Financial Details
- Legal Lot and Block 0004 / //
Ownership History
Purchase Details
Home Financials for this Owner
Home Financials are based on the most recent Mortgage that was taken out on this home.Purchase Details
Home Financials for this Owner
Home Financials are based on the most recent Mortgage that was taken out on this home.Purchase Details
Similar Homes in Manchester, NH
Home Values in the Area
Average Home Value in this Area
Purchase History
| Date | Type | Sale Price | Title Company |
|---|---|---|---|
| Warranty Deed | $269,933 | None Available | |
| Warranty Deed | $125,000 | None Available | |
| Warranty Deed | $90,000 | None Available | |
| Deed | -- | -- |
Mortgage History
| Date | Status | Loan Amount | Loan Type |
|---|---|---|---|
| Open | $256,405 | New Conventional | |
| Previous Owner | $71,000 | Unknown |
Property History
| Date | Event | Price | Change | Sq Ft Price |
|---|---|---|---|---|
| 05/29/2020 05/29/20 | Sold | $269,900 | +1.9% | $305 / Sq Ft |
| 04/29/2020 04/29/20 | Pending | -- | -- | -- |
| 04/24/2020 04/24/20 | For Sale | $264,900 | +111.9% | $300 / Sq Ft |
| 12/13/2019 12/13/19 | Sold | $125,000 | 0.0% | $141 / Sq Ft |
| 10/21/2019 10/21/19 | Off Market | $125,000 | -- | -- |
| 10/15/2019 10/15/19 | For Sale | $96,900 | -- | $110 / Sq Ft |
Tax History Compared to Growth
Tax History
| Year | Tax Paid | Tax Assessment Tax Assessment Total Assessment is a certain percentage of the fair market value that is determined by local assessors to be the total taxable value of land and additions on the property. | Land | Improvement |
|---|---|---|---|---|
| 2023 | $5,633 | $298,700 | $104,800 | $193,900 |
| 2022 | $5,448 | $298,700 | $104,800 | $193,900 |
| 2021 | $5,281 | $298,700 | $104,800 | $193,900 |
| 2020 | $4,086 | $165,700 | $72,200 | $93,500 |
| 2019 | $4,030 | $165,700 | $72,200 | $93,500 |
| 2018 | $3,924 | $165,700 | $72,200 | $93,500 |
| 2017 | $3,864 | $165,700 | $72,200 | $93,500 |
| 2016 | $3,834 | $165,700 | $72,200 | $93,500 |
| 2015 | $3,797 | $162,000 | $66,900 | $95,100 |
| 2014 | $3,807 | $162,000 | $66,900 | $95,100 |
| 2013 | $3,673 | $162,000 | $66,900 | $95,100 |
Agents Affiliated with this Home
-
Laurie DesRochers

Seller's Agent in 2020
Laurie DesRochers
Des Rochers Real Estate Professionals
(603) 661-5555
119 Total Sales
-
Ryan Kalantzis

Buyer's Agent in 2020
Ryan Kalantzis
Realty One Group Next Level
(603) 218-9258
3 in this area
85 Total Sales
-
Tucker Mccarthy

Seller's Agent in 2019
Tucker Mccarthy
Coldwell Banker Realty Nashua
(800) 450-7784
1 in this area
140 Total Sales
Map
Source: PrimeMLS
MLS Number: 4802340
APN: MNCH-000928-000000-000004
- 396 Huse Rd
- 65 Roycraft Rd
- 700 S Porter St Unit 6
- 205 Circle Rd Unit 2
- 16 Old Orchard Way
- 28 Old Orchard Way
- 45 Cohas Ave
- 73 Lucille St
- 36 Simone St
- 364 Seames Dr
- 82 S Jewett St
- 765 S Mammoth Rd
- 864 Cilley Rd
- 167 Seames Dr
- 146 Anthony St
- 42 Filips Glen Dr
- 171 Knowlton St
- 206 Villa St
- 190 Anthony St
- 259 Brickett Rd


