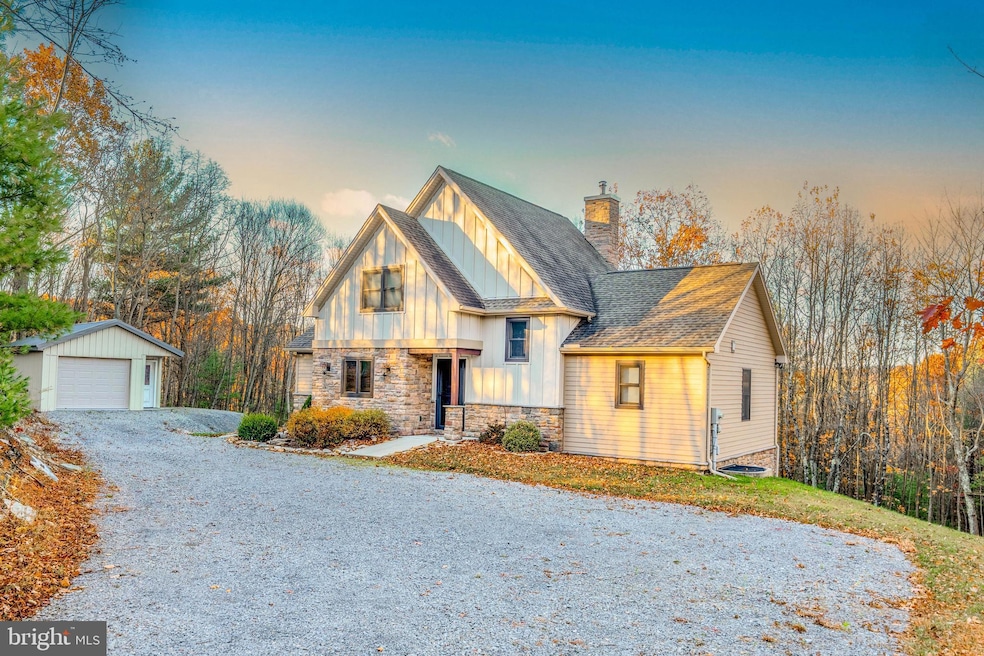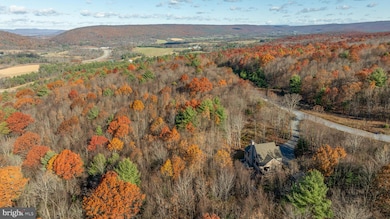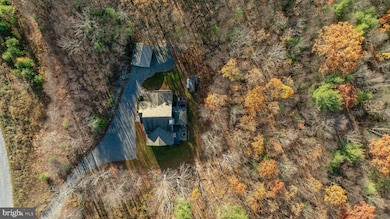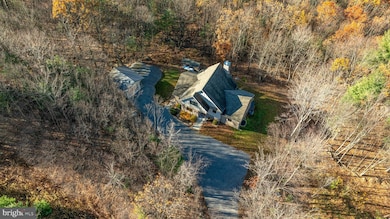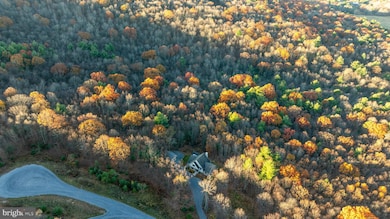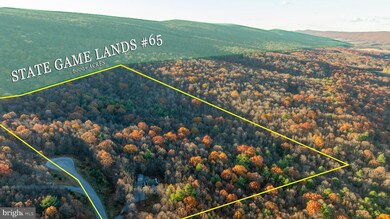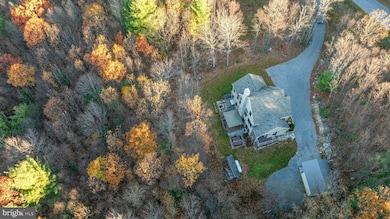370 Kalers Loft Ln Crystal Spring, PA 15536
Estimated payment $4,522/month
Highlights
- Spa
- 40.08 Acre Lot
- Craftsman Architecture
- View of Trees or Woods
- Open Floorplan
- Wood Burning Stove
About This Home
Located in one of the most private settings in Fulton County, this 40.08+/ acre property offers a rare blend of wooded recreation, quality construction, hunting features, and a beautifully designed custom home built by Musser Home Builders. Set at the end of a quiet private lane, the home sits high on the landscape with elevated views that look out across the surrounding hardwood ridges. The land directly borders State Game Lands 65 which connects to the Buchanan State Forest, giving the owner access to thousands of acres of additional outdoor recreation and wildlife habitat. This connection greatly increases the usable footprint for those wanting privacy, hiking, wildlife photography, or a place to enjoy the outdoors year round. The acreage is a mix of mature hardwoods with oak, maple, hickory, and scattered pines. The oaks create strong acorn production that benefits whitetail deer and turkey populations on the property. A small stream winds through the lower portion of the acreage, and established trail networks provide access to different elevations, tree stand locations, and bedding areas. The property has a known history of quality deer activity and includes existing stand sites. The combination of food sources, water, and adjoining public land creates a reliable wildlife corridor. The home was constructed in 2016 and reflects Musser’s reputation for craftsmanship. With approximately 2,179 square feet above grade and additional finished space in the walkout lower level, the layout is both functional and inviting. The great room features a vaulted ceiling with exposed beams, stone fireplace, and large windows that bring natural light into the living space. The kitchen includes granite counters, slate finished appliances, custom cabinetry, and an adjoining pantry-laundry space that keeps the main level organized. The home is being offered fully furnished, creating a streamlined and convenient transition for the next owner. The primary bedroom is located on the main floor and includes a private bath with upgraded finishes. The upper loft adds additional flexible space that can be used for office, lounge, or sleeping space. The lower level includes a family room with a wood stove, two additional rooms used as bedrooms, and walkout access to the rear of the home. Flooring throughout includes hand hewn hickory hardwood, tile, and LVP in the lower level. A concrete patio sits behind the home and includes a pavilion, hot tub, fire pit area, and space for outdoor dining. The detached garage provides storage for equipment, ATVs, tools, or additional vehicles. The stone driveway leads from the entrance of the lane to the home and maintains the overall natural aesthetic of the property. Utilities include a private well with full water treatment, underground electric, sand mound septic system, propane fuel source, and central AC with remote thermostat access. Heat is supported by a heat pump, propane backup, and a wood stove that can supplement during colder seasons. This is a rare opportunity to purchase a quality home paired with private acreage, long distance views, direct access to State Game Lands, and a setting designed for recreation and outdoor living. The combination of a Musser built home and a property layout oriented toward privacy, hunting, and scenic value makes this an attractive option for buyers seeking a full time residence, seasonal escape, or investment in a piece of Pennsylvania mountain country. Oil, gas and minerals will convey with the sale.
Listing Agent
(717) 659-0777 dustin.prievo@whitetailproperties.com Whitetail Properties Real Estate, LLC License #RS371145 Listed on: 11/20/2025

Home Details
Home Type
- Single Family
Est. Annual Taxes
- $3,721
Year Built
- Built in 2016
Lot Details
- 40.08 Acre Lot
- Hunting Land
- Northeast Facing Home
- No Through Street
- Mountainous Lot
- Wooded Lot
- Property is in excellent condition
Parking
- 1 Car Detached Garage
- 4 Driveway Spaces
- Front Facing Garage
- Gravel Driveway
Property Views
- Woods
- Mountain
Home Design
- Craftsman Architecture
- Cabin
- Architectural Shingle Roof
- Stone Siding
- Concrete Perimeter Foundation
- Stick Built Home
Interior Spaces
- Property has 3 Levels
- Open Floorplan
- Furnished
- Built-In Features
- Beamed Ceilings
- Cathedral Ceiling
- Wood Burning Stove
- Wood Burning Fireplace
- Gas Fireplace
- Awning
- Family Room Off Kitchen
- Combination Kitchen and Dining Room
- Loft
- Finished Basement
Kitchen
- Eat-In Kitchen
- Stove
- Built-In Microwave
- Dishwasher
- Kitchen Island
Flooring
- Wood
- Tile or Brick
- Luxury Vinyl Plank Tile
Bedrooms and Bathrooms
Laundry
- Laundry on main level
- Dryer
- Washer
Home Security
- Alarm System
- Flood Lights
Outdoor Features
- Spa
- Patio
- Exterior Lighting
- Gazebo
- Porch
Schools
- Southern Fulton Elementary School
- Southern Fulton Junior-Senior Middle School
- Southern Fulton Junior-Senior High School
Utilities
- Forced Air Heating and Cooling System
- Heat Pump System
- Heating System Powered By Leased Propane
- Underground Utilities
- 200+ Amp Service
- Well
- Propane Water Heater
- On Site Septic
Community Details
- No Home Owners Association
- Built by Musser Home Builders
- Mountainous Community
Listing and Financial Details
- Coming Soon on 11/24/25
- Assessor Parcel Number 04-12-009V-000
Map
Home Values in the Area
Average Home Value in this Area
Tax History
| Year | Tax Paid | Tax Assessment Tax Assessment Total Assessment is a certain percentage of the fair market value that is determined by local assessors to be the total taxable value of land and additions on the property. | Land | Improvement |
|---|---|---|---|---|
| 2025 | $3,803 | $89,400 | $30,600 | $58,800 |
| 2024 | $3,803 | $89,400 | $30,600 | $58,800 |
| 2023 | $3,721 | $89,400 | $30,600 | $58,800 |
| 2022 | $3,636 | $89,400 | $30,600 | $58,800 |
| 2021 | $3,397 | $89,400 | $30,600 | $58,800 |
| 2020 | $3,545 | $89,400 | $30,600 | $58,800 |
| 2019 | $3,490 | $89,400 | $30,600 | $58,800 |
| 2018 | $3,435 | $89,400 | $30,600 | $58,800 |
| 2017 | $3,397 | $89,400 | $30,600 | $58,800 |
| 2016 | -- | $89,400 | $30,600 | $58,800 |
| 2015 | -- | $27,340 | $27,340 | $0 |
Source: Bright MLS
MLS Number: PAFU2001814
APN: 04-12-009V
- 1217 Barton Rd
- 0 N Hixson Rd
- 2160 Black Bear Rd
- 632 Palmer Rd
- 796 Lighthouse Rd
- 664 S Breezewood Rd
- 165 Flickerville Rd
- 0 Monroe Mountain Rd
- 1422 Big Run Rd
- Lot 6 E Graceville Rd
- Lot 8 E Graceville Rd
- 151 Rio Grande Rd
- 1790 Monroe Mountain Rd
- 1764 Monroe Mountain Rd
- 1904 Monroe Mountain Rd
- 4756 Pleasant Ridge Rd
- Lot 8 East Graceville Rd
- Lot 6 East Graceville Rd
- 0 Akers Rd Unit PABD2002772
- 0 Akers Rd Unit 78245
- 14109 Buchanan Trail W
- 1 W High St Unit A
- 114 Topsider Dr
- 210 Linden Ave
- 2289 Potomac Rd
- 4576 Lemar Rd Unit 2A
- 72 Pioneer Ln
- 30 Laurel Hill Ln
- 438 Gloyd Ln
- 7031 Lincoln Way W
- 47 Bobbi Ct
- 9134 Letzburg Rd
- 6688 Bino Rd Unit B
- 3650 Rolling Hills Dr
- 14835 Clear Spring Rd
- 31 Forevergreen Dr
- 227 Charterhouse St
- 104 Rappahannock Run
- 23 Landis Ct
- 43 Dunmore Ct
