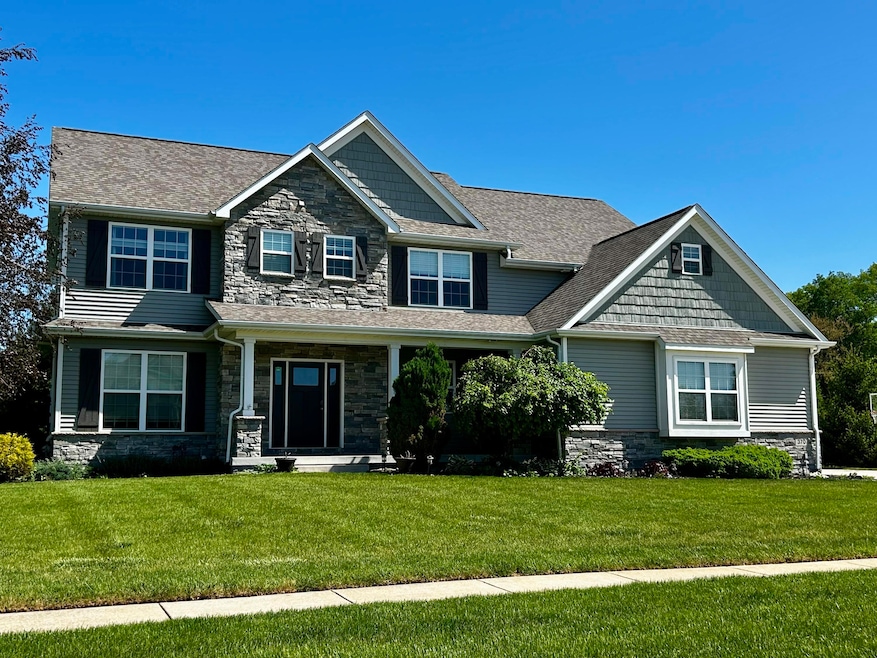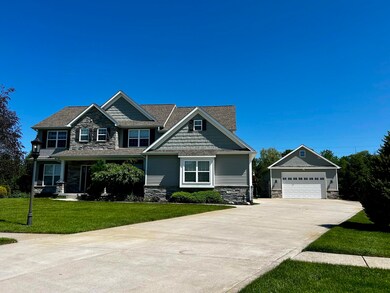
370 Lewis Ct Valparaiso, IN 46383
Porter County NeighborhoodHighlights
- 1.12 Acre Lot
- Deck
- Covered patio or porch
- Washington Township Middle/High School Rated 9+
- Wood Flooring
- 7 Car Garage
About This Home
As of May 2025Sold before print
Last Agent to Sell the Property
Realty Executives Premier License #RB14039867 Listed on: 05/14/2025

Home Details
Home Type
- Single Family
Est. Annual Taxes
- $6,072
Year Built
- Built in 2015
Lot Details
- 1.12 Acre Lot
HOA Fees
- $50 Monthly HOA Fees
Parking
- 7 Car Garage
- Garage Door Opener
Home Design
- Stone
Interior Spaces
- 2-Story Property
- Living Room with Fireplace
- Dining Room
- Natural lighting in basement
Kitchen
- Microwave
- Dishwasher
- Disposal
Flooring
- Wood
- Carpet
- Tile
Bedrooms and Bathrooms
- 4 Bedrooms
Laundry
- Dryer
- Washer
Outdoor Features
- Deck
- Covered patio or porch
- Outdoor Storage
Schools
- Washington Elementary School
- Washington Junior High School
- Washington High School
Utilities
- Forced Air Heating and Cooling System
- Heating System Uses Natural Gas
- Well
- Water Softener is Owned
Community Details
- Augustinepoa@Gmail.Com Association, Phone Number (219) 508-0816
- Augustine Sub Subdivision
Listing and Financial Details
- Assessor Parcel Number 641016202002000020
- Seller Considering Concessions
Ownership History
Purchase Details
Home Financials for this Owner
Home Financials are based on the most recent Mortgage that was taken out on this home.Purchase Details
Home Financials for this Owner
Home Financials are based on the most recent Mortgage that was taken out on this home.Purchase Details
Home Financials for this Owner
Home Financials are based on the most recent Mortgage that was taken out on this home.Similar Homes in Valparaiso, IN
Home Values in the Area
Average Home Value in this Area
Purchase History
| Date | Type | Sale Price | Title Company |
|---|---|---|---|
| Warranty Deed | -- | Meridian Title | |
| Warranty Deed | -- | Meridian Title Corporation | |
| Corporate Deed | -- | Chicago Title Insurance Co | |
| Warranty Deed | -- | Chicago Title Insurance Co |
Mortgage History
| Date | Status | Loan Amount | Loan Type |
|---|---|---|---|
| Open | $636,000 | New Conventional | |
| Previous Owner | $477,000 | New Conventional | |
| Previous Owner | $300,000 | Purchase Money Mortgage |
Property History
| Date | Event | Price | Change | Sq Ft Price |
|---|---|---|---|---|
| 05/14/2025 05/14/25 | Sold | $795,000 | 0.0% | $172 / Sq Ft |
| 05/14/2025 05/14/25 | Pending | -- | -- | -- |
| 05/14/2025 05/14/25 | For Sale | $795,000 | +14.1% | $172 / Sq Ft |
| 06/15/2021 06/15/21 | Sold | $697,000 | 0.0% | $151 / Sq Ft |
| 06/09/2021 06/09/21 | Pending | -- | -- | -- |
| 03/03/2021 03/03/21 | For Sale | $697,000 | +53.2% | $151 / Sq Ft |
| 09/30/2016 09/30/16 | Sold | $455,000 | 0.0% | $137 / Sq Ft |
| 09/01/2016 09/01/16 | Pending | -- | -- | -- |
| 06/03/2016 06/03/16 | For Sale | $455,000 | -- | $137 / Sq Ft |
Tax History Compared to Growth
Tax History
| Year | Tax Paid | Tax Assessment Tax Assessment Total Assessment is a certain percentage of the fair market value that is determined by local assessors to be the total taxable value of land and additions on the property. | Land | Improvement |
|---|---|---|---|---|
| 2024 | $6,212 | $800,100 | $81,800 | $718,300 |
| 2023 | $6,281 | $792,900 | $78,600 | $714,300 |
| 2022 | $6,281 | $746,700 | $78,600 | $668,100 |
| 2021 | $5,034 | $587,100 | $78,600 | $508,500 |
| 2020 | $4,267 | $523,700 | $68,500 | $455,200 |
| 2019 | $4,009 | $478,600 | $68,500 | $410,100 |
| 2018 | $3,810 | $464,100 | $68,500 | $395,600 |
| 2017 | $3,673 | $454,900 | $68,500 | $386,400 |
| 2016 | $3,925 | $488,200 | $73,800 | $414,400 |
| 2014 | $37 | $2,300 | $2,300 | $0 |
| 2013 | -- | $2,000 | $2,000 | $0 |
Agents Affiliated with this Home
-
Jason Utesch

Seller's Agent in 2025
Jason Utesch
Realty Executives
(219) 395-0496
78 in this area
373 Total Sales
-
Jason Lynn
J
Buyer's Agent in 2025
Jason Lynn
Realty Executives
(219) 252-5294
16 in this area
90 Total Sales
-
Jennifer Wood

Seller's Agent in 2021
Jennifer Wood
Blackrock Real Estate Services
(219) 262-4017
5 in this area
44 Total Sales
-
Joshua Vida

Seller's Agent in 2016
Joshua Vida
Paradigm Realty Solutions, LLC
(574) 626-8432
10 in this area
770 Total Sales
-
M
Buyer's Agent in 2016
Mary Mitchell
Realty Executives
Map
Source: Northwest Indiana Association of REALTORS®
MLS Number: 820873
APN: 64-10-16-202-002.000-020
- 415 N 400 E
- 439 Northfield Ln
- 410 Deep Draw Dr
- 317 Streamwood Dr
- 0 N 400 E
- 275 East Dr
- 1212 Pine Creek Rd
- 3304 Kestrel St
- 2705 Sweetgum Ct
- TBD Silhavy Rd
- 551 N 450 E
- 3911 Crown Dr
- 2507 Eisenhower Ave
- 2605 White Pine Cir
- 2726 White Pine Cir
- 2702 Mccord Rd
- 2706 Baldwin Ct
- 3002-3004 Evans Ave
- 2411 Jonathan Dr
- 2505 Oakwood Dr

