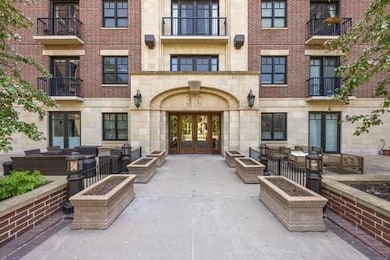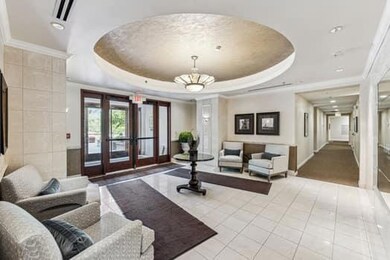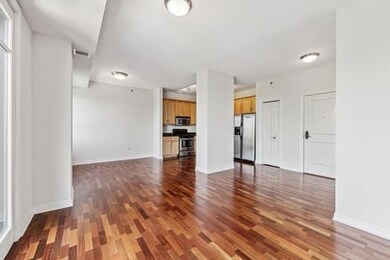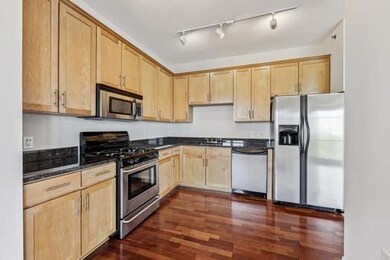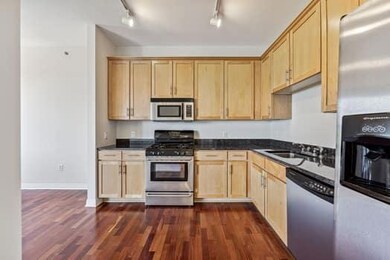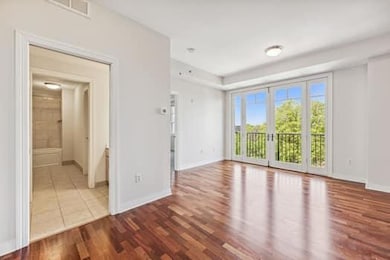
370 Marshall Ave Unit 507 Saint Paul, MN 55102
Summit-University NeighborhoodHighlights
- Dock Facilities
- City View
- Elevator
- Central Senior High School Rated A-
- Main Floor Primary Bedroom
- 3-minute walk to Boyd Park
About This Home
As of April 2025The fabulous Aberdeen awaits! This is your opportunity to live in one of the most beloved neighborhoods in the entire metro - Cathedral Hill! This awesome 1 bedroom unit has spectacular views of the City skyline and beautiful and historic architecture, and offers an open and flexible floorplan. Walk to everywhere you like to go, and to everything you like to do! So many great shops, restaurants, parks, city landmarks, Summit Avenue, and so much more within steps of your door. Come and see why so many feel The Aberdeen is St. Paul's premier Condo building and community!
Property Details
Home Type
- Condominium
Est. Annual Taxes
- $3,780
Year Built
- Built in 2005
HOA Fees
- $564 Monthly HOA Fees
Parking
- 1 Car Attached Garage
- Parking Storage or Cabinetry
- Heated Garage
- Garage Door Opener
- Assigned Parking
- Secure Parking
Home Design
- Flat Roof Shape
Interior Spaces
- 760 Sq Ft Home
- 1-Story Property
- Living Room
- Dining Room
- City Views
Kitchen
- Range
- Microwave
- Dishwasher
- Disposal
Bedrooms and Bathrooms
- 1 Primary Bedroom on Main
- 1 Full Bathroom
Laundry
- Dryer
- Washer
Home Security
Outdoor Features
- Dock Facilities
- Patio
Utilities
- Forced Air Heating and Cooling System
- Heat Pump System
Listing and Financial Details
- Assessor Parcel Number 012823120278
Community Details
Overview
- Association fees include air conditioning, maintenance structure, cable TV, controlled access, hazard insurance, heating, internet, lawn care, ground maintenance, parking, professional mgmt, trash, security, shared amenities, snow removal
- First Service Residential Association, Phone Number (952) 277-2700
- High-Rise Condominium
- Cic 558 The Aberdeen Condo Subdivision
- Car Wash Area
Additional Features
- Elevator
- Fire Sprinkler System
Ownership History
Purchase Details
Home Financials for this Owner
Home Financials are based on the most recent Mortgage that was taken out on this home.Purchase Details
Home Financials for this Owner
Home Financials are based on the most recent Mortgage that was taken out on this home.Purchase Details
Home Financials for this Owner
Home Financials are based on the most recent Mortgage that was taken out on this home.Map
Similar Homes in Saint Paul, MN
Home Values in the Area
Average Home Value in this Area
Purchase History
| Date | Type | Sale Price | Title Company |
|---|---|---|---|
| Warranty Deed | $252,000 | Watermark Title | |
| Warranty Deed | $195,000 | Realstar Title | |
| Warranty Deed | $190,606 | Burnet Title |
Mortgage History
| Date | Status | Loan Amount | Loan Type |
|---|---|---|---|
| Previous Owner | $156,000 | New Conventional | |
| Previous Owner | $148,000 | New Conventional | |
| Previous Owner | $80,000 | New Conventional |
Property History
| Date | Event | Price | Change | Sq Ft Price |
|---|---|---|---|---|
| 04/11/2025 04/11/25 | Sold | $252,000 | -2.9% | $332 / Sq Ft |
| 03/25/2025 03/25/25 | Pending | -- | -- | -- |
| 02/27/2025 02/27/25 | Price Changed | $259,500 | -2.0% | $341 / Sq Ft |
| 01/19/2025 01/19/25 | Price Changed | $264,900 | -1.9% | $349 / Sq Ft |
| 10/07/2024 10/07/24 | For Sale | $269,900 | +38.4% | $355 / Sq Ft |
| 04/28/2016 04/28/16 | Sold | $195,000 | +2.7% | $235 / Sq Ft |
| 04/17/2016 04/17/16 | Pending | -- | -- | -- |
| 03/09/2016 03/09/16 | Price Changed | $189,900 | -5.0% | $229 / Sq Ft |
| 02/06/2016 02/06/16 | For Sale | $199,900 | +8.1% | $241 / Sq Ft |
| 09/15/2015 09/15/15 | Sold | $185,000 | -2.6% | $223 / Sq Ft |
| 08/27/2015 08/27/15 | Pending | -- | -- | -- |
| 07/21/2015 07/21/15 | Price Changed | $189,900 | -2.6% | $229 / Sq Ft |
| 05/22/2015 05/22/15 | For Sale | $194,900 | -- | $235 / Sq Ft |
Tax History
| Year | Tax Paid | Tax Assessment Tax Assessment Total Assessment is a certain percentage of the fair market value that is determined by local assessors to be the total taxable value of land and additions on the property. | Land | Improvement |
|---|---|---|---|---|
| 2023 | $3,992 | $251,000 | $1,000 | $250,000 |
| 2022 | $4,096 | $246,600 | $1,000 | $245,600 |
| 2021 | $3,626 | $247,800 | $1,000 | $246,800 |
| 2020 | $3,952 | $231,600 | $1,000 | $230,600 |
| 2019 | $3,778 | $230,200 | $1,000 | $229,200 |
| 2018 | $3,300 | $221,300 | $1,000 | $220,300 |
| 2017 | $2,958 | $193,100 | $1,000 | $192,100 |
| 2016 | $2,386 | $0 | $0 | $0 |
| 2015 | $2,990 | $141,700 | $14,200 | $127,500 |
| 2014 | $2,780 | $0 | $0 | $0 |
Source: NorthstarMLS
MLS Number: 6614431
APN: 01-28-23-12-0278
- 391 Laurel Ave Unit 102
- 460 Marshall Ave Unit D
- 402 Laurel Ave Unit 1
- 112 Western Ave N Unit 4
- 422 Laurel Ave
- 107 Virginia St
- 220 MacKubin St
- 241 Dayton Ave
- 436 Ashland Ave Unit 6
- 79 Western Ave N Unit 206
- 79 Western Ave N Unit 207
- 79 Western Ave N Unit 205
- 463 Ashland Ave
- 251 Summit Ave Unit 3
- 461 Holly Ave Unit 3
- 117 MacKubin St Unit 2
- 518 Laurel Ave
- 71 MacKubin St
- 266 Irvine Ave Unit 266
- 438 Portland Ave Unit 7

