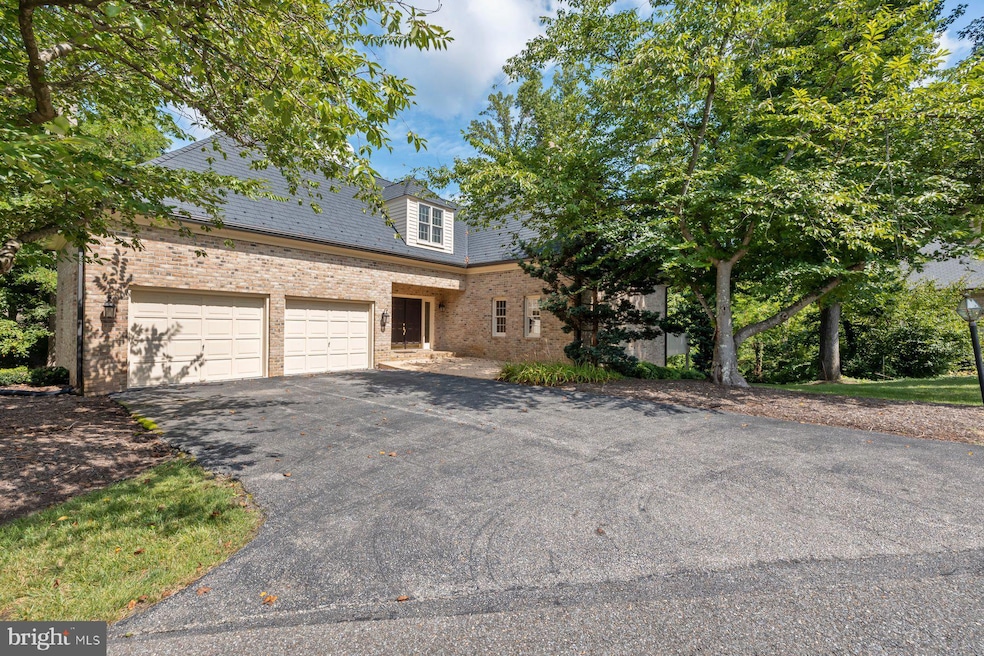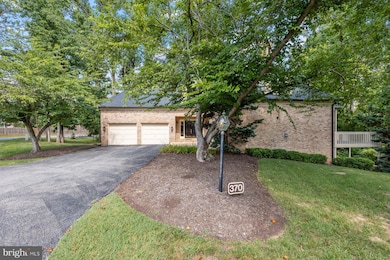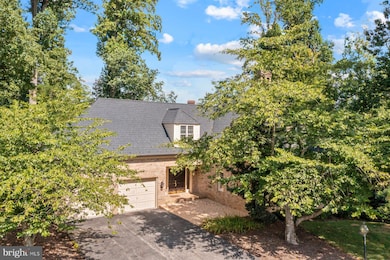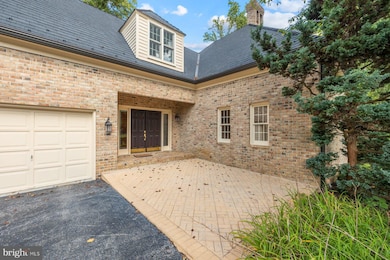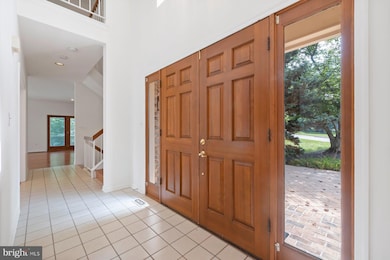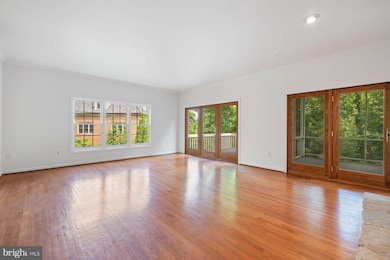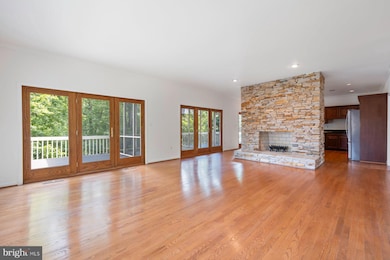370 S River Landing Rd Unit 370 Edgewater, MD 21037
Estimated payment $6,729/month
Highlights
- Boat Ramp
- 5 Dock Slips
- Home fronts navigable water
- Central Middle School Rated A-
- Beach
- Canoe or Kayak Water Access
About This Home
Welcome to a home, in a neighborhood where your neighbors are friends you just haven't met yet. Nestled in the tranquil, resort-style luxury waterfront community of South River Landing, this move in ready, all-brick home embodies exceptional quality and thoughtful design. Boasting 3 bedrooms and 3.5 baths, this residence spans three meticulously planned levels to accommodate both everyday comfort and elegant entertaining. Approached by a paver driveway surrounded by lush landscaping and mature trees, the home welcomes guests with a charming entryway. The main level features an expansive layout including an oversized garage, a convenient half bath, a spacious laundry room, formal dining room, study, and a living room anchored by a stacked stone wood burning fireplace. The eat-in kitchen is a chef’s delight with maple custom cabinets, stainless steel appliances, and granite countertops. Adjacent, a screened porch and deck offer serene spots for relaxation and outdoor dining with picturesque views of wooded backyard. Each generously sized bedroom boasts an en-suite bath and ample closet space. Hardwood floors grace the main and upper levels, while the fully finished lower-level features luxury vinyl plank flooring. The lower level is an entertainer’s dream, featuring a guest bedroom with en-suite bath and a cozy wood burning fireplace in the family room. Sliding doors lead to a deck that spans the width of the house, extending the living space outdoors to enjoy the tranquil river breeze and natural surroundings. South River Landing, a meticulously manicured waterfront community, offers exceptional amenities and maintenance-free living. Enjoy year-round landscaping for both homes and communal areas, covering mowing, edging, fertilizing, pruning, mulching, and snow removal. The community marina has electrical and water service, and is adjacent to the waterside pool, pool house, bathrooms and showers. Paddlers can store kayaks, canoes, or paddle boards for a nominal fee of $50 per year per rack . Additional amenities include pickleball / tennis courts, a basketball hoop, playground, walking paths, waterside nature trail, and private beach. The community boasts 24/7 security gate/guard services for peace of mind. Conveniently situated for D.C., Baltimore, and Ft. Meade commuters with easy access to Routes 214/97/50, the neighborhood also offers proximity to town centers, grocery stores, restaurants, and Downtown Annapolis. Boaters appreciate the deep, protected water with access to the Chesapeake Bay and nearby dining and fuel docks. Experience waterfront resort-style living with minimal maintenance—a perfect retreat for those seeking a vibrant, active lifestyle.
Listing Agent
josephherold@championrealty.com Long & Foster Real Estate, Inc. License #623958 Listed on: 12/18/2024

Home Details
Home Type
- Single Family
Est. Annual Taxes
- $8,702
Year Built
- Built in 1986
Lot Details
- 7,069 Sq Ft Lot
- Home fronts navigable water
- Property is in good condition
HOA Fees
- $723 Monthly HOA Fees
Parking
- 2 Car Attached Garage
- Front Facing Garage
- Garage Door Opener
- Driveway
Property Views
- Scenic Vista
- Garden
Home Design
- Colonial Architecture
- Brick Exterior Construction
- Permanent Foundation
Interior Spaces
- Property has 3 Levels
- Open Floorplan
- 2 Fireplaces
- Family Room Off Kitchen
- Combination Kitchen and Living
- Breakfast Room
- Formal Dining Room
- Den
- Screened Porch
- Utility Room
- Fire and Smoke Detector
Kitchen
- Gourmet Kitchen
- Electric Oven or Range
- Cooktop
- Microwave
- Dishwasher
- Disposal
Flooring
- Wood
- Carpet
Bedrooms and Bathrooms
- En-Suite Bathroom
- Whirlpool Bathtub
Laundry
- Laundry on main level
- Dryer
- Washer
Finished Basement
- Interior and Exterior Basement Entry
- Sump Pump
Outdoor Features
- Canoe or Kayak Water Access
- Private Water Access
- River Nearby
- Personal Watercraft
- Waterski or Wakeboard
- Sail
- Swimming Allowed
- Physical Dock Slip Conveys
- 5 Dock Slips
- Stream or River on Lot
- Powered Boats Permitted
Schools
- Edgewater Elementary School
- Central Middle School
- South River High School
Utilities
- Forced Air Heating and Cooling System
- Vented Exhaust Fan
- Well
- Electric Water Heater
- Water Conditioner is Owned
- Municipal Trash
- Phone Available
Listing and Financial Details
- Assessor Parcel Number 020175490045246
Community Details
Overview
- Association fees include snow removal, common area maintenance, pool(s), all ground fee, insurance, lawn maintenance, management, pier/dock maintenance, reserve funds, road maintenance, security gate
- South River Landing Community
- South River Landing Subdivision
Amenities
- Common Area
Recreation
- Boat Ramp
- Boat Dock
- Pier or Dock
- 1 Community Docks
- Beach
- Community Basketball Court
- Community Pool
- Fishing Allowed
- Jogging Path
Security
- Security Service
- Gated Community
Map
Home Values in the Area
Average Home Value in this Area
Property History
| Date | Event | Price | List to Sale | Price per Sq Ft |
|---|---|---|---|---|
| 07/15/2025 07/15/25 | Price Changed | $1,000,000 | -16.7% | $236 / Sq Ft |
| 12/18/2024 12/18/24 | For Sale | $1,200,000 | -- | $283 / Sq Ft |
Source: Bright MLS
MLS Number: MDAA2100650
- 431 Shore Dr
- 1423 Park Rd
- 1428 Oak Bluff Rd
- 404 Warwick Place
- 406 Warwick Place
- 1532 Mayfield Rd
- 27 Old South River Rd
- 1505 Grange Rd
- 1600 Bishop Rd
- 0 Mayo Rd
- 1625 Shadyside Dr
- 434 Salisbury Rd
- 1705 Millstone Dr
- 1634 Elkridge Dr
- 242 Tilden Way
- 111 Virginia Ave
- 1708 Millstone Dr
- 78 Two Rivers Dr
- 831 Shore Dr
- 1719 Forestville Rd
- 1506 Widows Mite Rd
- 206 Tilden Way
- 2124 Millhaven Dr
- 205 Tilden Way
- 164 Tilden Way
- 3436 Dental Ct
- 1716 Elkridge Dr
- 125 Island View Dr
- 87 Stewart Dr
- 2660 Greenbriar Ln Unit B
- 2708 Summerview Way
- 2706 Summerview Way Unit 301
- 251 Admiral Cochrane Dr
- 730 Crisfield Way
- 557 Leftwich
- 2942 Southaven Dr
- 721 S Cherry Grove Ave
- 911 Royal St
- 2553 Riva Rd
- 617 S Cherry Grove Ave
