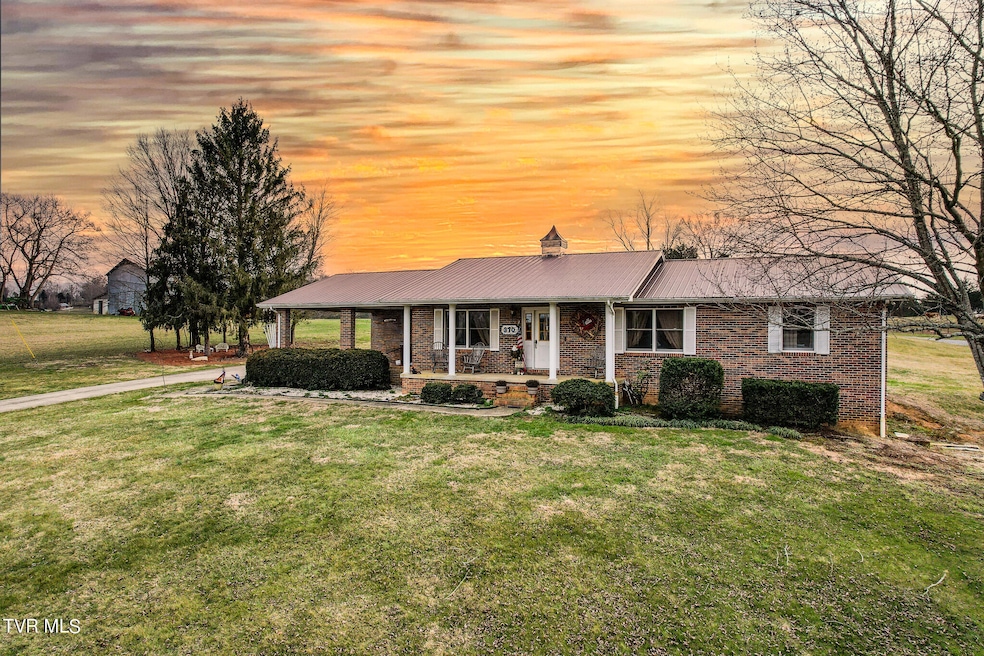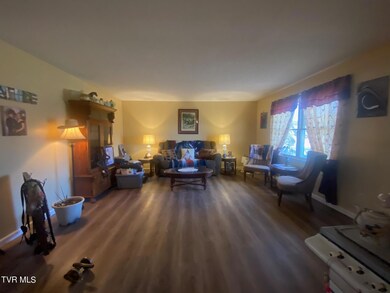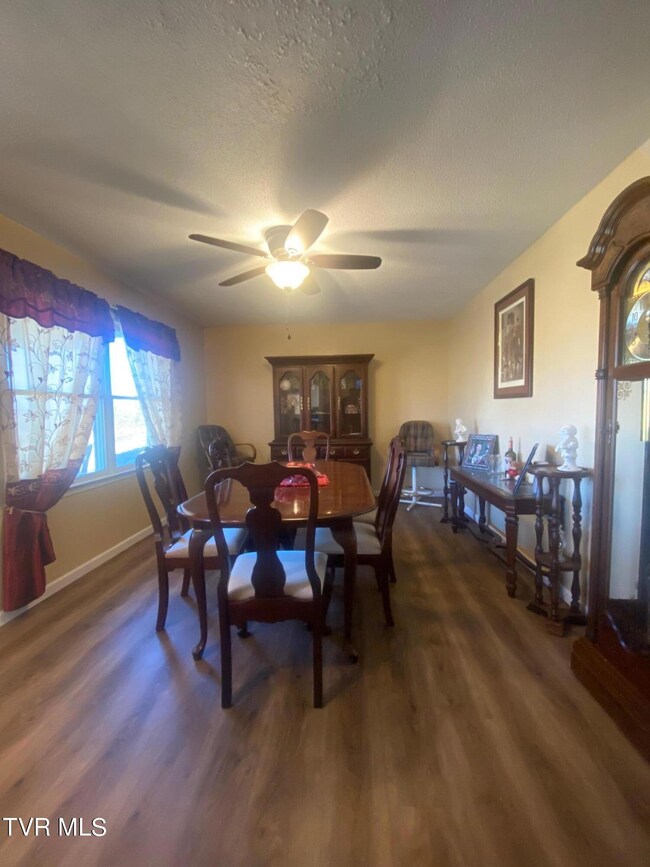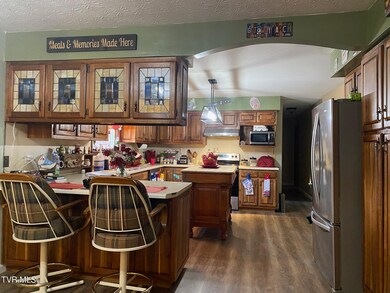
370 Splatter Creek Rd Limestone, TN 37681
Highlights
- Barn
- Second Kitchen
- Creek or Stream View
- Chuckey Doak Middle School Rated 9+
- In Ground Pool
- Deck
About This Home
As of June 2024If you enjoy setting on the porch and enjoying ''country quite'' living then you will simply love this raised brick ranch located on Splatter Creek. This beautiful home sets above the road on 10.5 acres includes a barn, workshop/garage and in ground pool.
This large home features spacious family space. The extra-large den has good access to the kitchen, laundry room, half bath and the carport. The kitchen has generous work space with beautiful cutting board island and a sink located by the windows for natural light and keeping an eye on the pool. Handsome walnut cabinetry provides lots of storage space. French doors from the kitchen to the extra-large living room and dining room is very inviting. Main floor also includes the primary bedroom, second bedroom and full bath. Recent updates include new LVT flooring throughout home. All appliances are included.
Addition lower level has kitchen, family room, 2 bedrooms and full bath with three entrances making it ideal for multi generations families with carport, inside and basement walk out access. The area is finished with wallboard, paneling, drop ceiling, heating and cooling. Flooring covering can be easily added to suit your personal decorating style. New hot water heater recently installed.
Ten slightly rolling acres is perfect for horses, cattle, or you know those cute little goats. Barn and garage/workshop have electricity and water. In ground pool is fenced and has new decking. The best part of this property is the Limestone area is quiet and peaceful yet convenient to Johnson City and Greeneville.
Home Details
Home Type
- Single Family
Est. Annual Taxes
- $1,775
Year Built
- Built in 1985
Lot Details
- 10.5 Acre Lot
- Lot Dimensions are 695x966
- Fenced
- Lot Has A Rolling Slope
- Cleared Lot
- Property is in good condition
- Property is zoned A-1
Home Design
- Raised Ranch Architecture
- Brick Exterior Construction
- Block Foundation
- Slab Foundation
- Metal Roof
- Concrete Perimeter Foundation
Interior Spaces
- Paneling
- Flue
- Double Pane Windows
- Insulated Windows
- Entrance Foyer
- Den with Fireplace
- Recreation Room
- Luxury Vinyl Plank Tile Flooring
- Creek or Stream Views
Kitchen
- Second Kitchen
- Eat-In Kitchen
- Electric Range
- Dishwasher
Bedrooms and Bathrooms
- 4 Bedrooms
Laundry
- Laundry Room
- Dryer
- Washer
Finished Basement
- Heated Basement
- Basement Fills Entire Space Under The House
- Interior and Exterior Basement Entry
Home Security
- Home Security System
- Fire and Smoke Detector
Parking
- Garage
- 2 Carport Spaces
- Gravel Driveway
Outdoor Features
- In Ground Pool
- Deck
- Separate Outdoor Workshop
- Outdoor Storage
- Front Porch
Schools
- Chuckey Elementary School
- Chuckey Doak Middle School
- Chuckey Doak High School
Farming
- Barn
- Pasture
Utilities
- Cooling Available
- Heat Pump System
- Septic Tank
- Cable TV Available
Community Details
- No Home Owners Association
- FHA/VA Approved Complex
Listing and Financial Details
- Assessor Parcel Number 057 011.01
Ownership History
Purchase Details
Home Financials for this Owner
Home Financials are based on the most recent Mortgage that was taken out on this home.Purchase Details
Home Financials for this Owner
Home Financials are based on the most recent Mortgage that was taken out on this home.Purchase Details
Purchase Details
Purchase Details
Purchase Details
Map
Home Values in the Area
Average Home Value in this Area
Purchase History
| Date | Type | Sale Price | Title Company |
|---|---|---|---|
| Warranty Deed | $15,000 | Greene County Title | |
| Warranty Deed | $600,000 | Reliable Title & Escrow | |
| Quit Claim Deed | -- | None Available | |
| Quit Claim Deed | -- | -- | |
| Deed | $93,884 | -- | |
| Warranty Deed | $93,900 | -- |
Mortgage History
| Date | Status | Loan Amount | Loan Type |
|---|---|---|---|
| Previous Owner | $600,000 | VA | |
| Previous Owner | $344,000 | New Conventional | |
| Previous Owner | $220,000 | New Conventional | |
| Previous Owner | $87,322 | Commercial |
Property History
| Date | Event | Price | Change | Sq Ft Price |
|---|---|---|---|---|
| 06/27/2024 06/27/24 | Sold | $600,000 | -4.0% | $150 / Sq Ft |
| 03/27/2024 03/27/24 | Pending | -- | -- | -- |
| 02/23/2024 02/23/24 | For Sale | $624,900 | -- | $156 / Sq Ft |
Tax History
| Year | Tax Paid | Tax Assessment Tax Assessment Total Assessment is a certain percentage of the fair market value that is determined by local assessors to be the total taxable value of land and additions on the property. | Land | Improvement |
|---|---|---|---|---|
| 2024 | $1,775 | $107,575 | $17,875 | $89,700 |
| 2023 | $1,775 | $107,575 | $0 | $0 |
| 2022 | $1,453 | $72,150 | $12,775 | $59,375 |
| 2021 | $1,453 | $72,150 | $12,775 | $59,375 |
| 2020 | $1,453 | $72,150 | $12,775 | $59,375 |
| 2019 | $1,453 | $72,150 | $12,775 | $59,375 |
| 2018 | $1,394 | $69,200 | $12,775 | $56,425 |
| 2017 | $1,389 | $70,400 | $12,775 | $57,625 |
| 2016 | $1,319 | $70,400 | $12,775 | $57,625 |
| 2015 | $1,319 | $70,400 | $12,775 | $57,625 |
| 2014 | $1,319 | $70,400 | $12,775 | $57,625 |
About the Listing Agent
Wendy's Other Listings
Source: Tennessee/Virginia Regional MLS
MLS Number: 9962311
APN: 057-011.01






