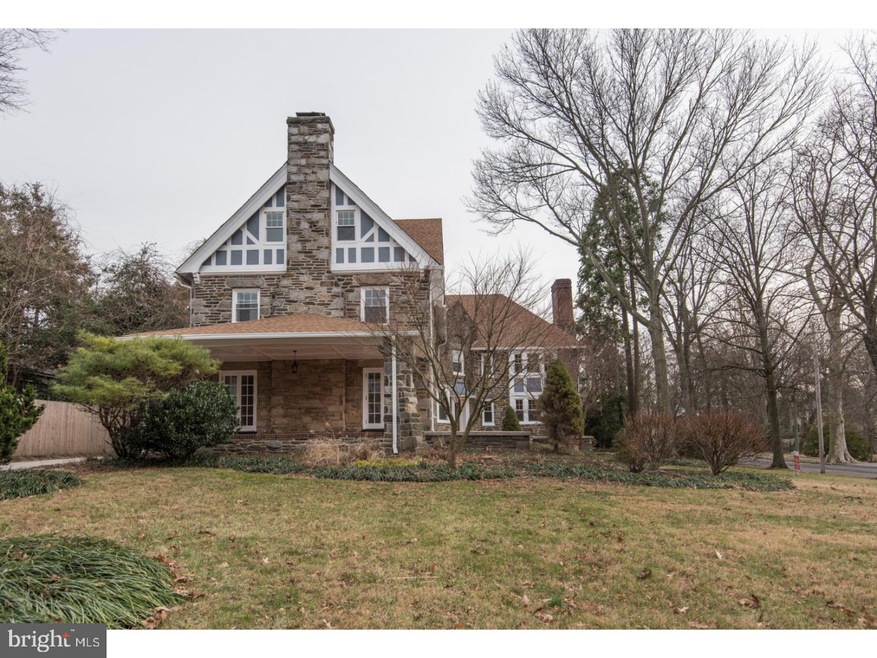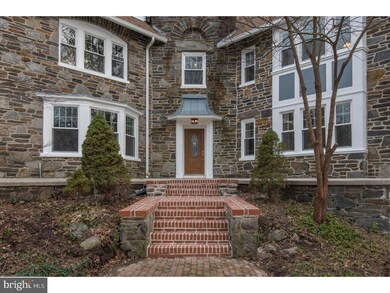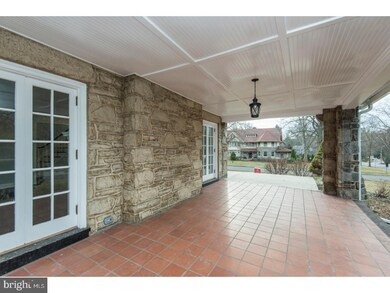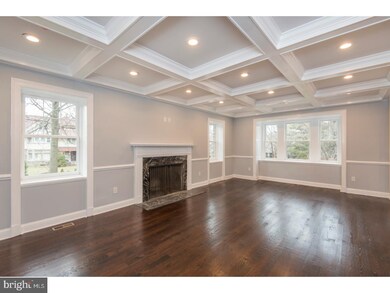
370 Sycamore Ave Merion Station, PA 19066
Highlights
- Second Kitchen
- Second Garage
- Marble Flooring
- Merion Elementary School Rated A+
- Colonial Architecture
- Cathedral Ceiling
About This Home
As of June 2023Motivated seller needs to close in 30 days on this stunning fully renovated Single Family Home w/ 7 Bedrooms, 4 full baths and 2 half bath in Desirable Lower Merion School District. This original all Stone Tudor in an amazing tree-lined neighborhood even has In-Law Suite complete with Kitchen and Full Bathroom above the 3 car- garage. Home has plenty of curb appeal with professional landscaping and oversized front patio. When you walk in the front door you will immediately notice the beautiful granite floors. Luxurious Custom Gourmet Kitchen w/ state of the art appliances, Subzero refrigerator, Island Kit w/ double oven, 2 farmhouse sinks and separate wine bar. A true chef's delight. There are 2 Large Living Rooms each w/ breathtaking Marble Fireplaces. Right off the kitchen is a Laundry Room with beautiful Granite Flooring and 1st floor powder room for added convenience. You will also find an Office/Sitting Room so you can work at home with Italian Marble Flooring. Home features 3 separate staircases that lead to 2nd and 3rd floors. The Second Floor includes 5 Oversized Bedrooms and 3 Full Bathrooms with Double Vanities. The Third floor includes a Large Master Suite with plenty of closet space and additional Room that can be used as a Sitting Room or a Second Closet. The En Suite Master Bathroom is made of all Italian Carrera Marble with a Stand-Alone Tub, Extra Large Double Vanity and Double Shower with a Frameless Glass door. The 3rd Floor features Bonus room that is perfect for a Movie Room plus half bathroom for guests. Full finished basement has endless possibilities. Other inclusions: Four-Zone HVAC, Two Laundry Rooms, New Roof. Home also near main roads so easy commute means more time at home. This home has been beautifully upgraded and updated and just waiting for you to claim your families castle today.
Last Agent to Sell the Property
Keller Williams Real Estate - West Chester License #RS292616 Listed on: 01/03/2017

Home Details
Home Type
- Single Family
Est. Annual Taxes
- $26,074
Year Built
- Built in 1919
Lot Details
- 0.49 Acre Lot
- Corner Lot
- Front and Side Yard
- Property is in good condition
- Property is zoned R2
Parking
- 3 Car Detached Garage
- 3 Open Parking Spaces
- Second Garage
- Garage Door Opener
- Driveway
Home Design
- Colonial Architecture
- Stone Foundation
- Pitched Roof
- Stone Siding
Interior Spaces
- 8,711 Sq Ft Home
- Property has 3 Levels
- Elevator
- Wet Bar
- Cathedral Ceiling
- Ceiling Fan
- 2 Fireplaces
- Stone Fireplace
- Family Room
- Living Room
- Dining Room
- Basement Fills Entire Space Under The House
- Attic
Kitchen
- Second Kitchen
- Eat-In Kitchen
- Butlers Pantry
- Double Self-Cleaning Oven
- Built-In Range
- Built-In Microwave
- Dishwasher
- Kitchen Island
- Disposal
Flooring
- Wood
- Marble
Bedrooms and Bathrooms
- 7 Bedrooms
- En-Suite Primary Bedroom
- En-Suite Bathroom
- In-Law or Guest Suite
- 6 Bathrooms
- Walk-in Shower
Laundry
- Laundry Room
- Laundry on main level
Eco-Friendly Details
- Energy-Efficient Windows
Outdoor Features
- Patio
- Porch
Schools
- Merion Elementary School
- Bala Cynwyd Middle School
- Lower Merion High School
Utilities
- Forced Air Heating and Cooling System
- Heating System Uses Gas
- 200+ Amp Service
- Natural Gas Water Heater
- Cable TV Available
Community Details
- No Home Owners Association
Listing and Financial Details
- Tax Lot 199
- Assessor Parcel Number 40-00-61232-009
Ownership History
Purchase Details
Home Financials for this Owner
Home Financials are based on the most recent Mortgage that was taken out on this home.Purchase Details
Home Financials for this Owner
Home Financials are based on the most recent Mortgage that was taken out on this home.Purchase Details
Purchase Details
Similar Homes in the area
Home Values in the Area
Average Home Value in this Area
Purchase History
| Date | Type | Sale Price | Title Company |
|---|---|---|---|
| Warranty Deed | $1,030,000 | None Available | |
| Deed | $816,000 | None Available | |
| Sheriffs Deed | $1,996 | None Available | |
| Deed | $745,000 | -- |
Mortgage History
| Date | Status | Loan Amount | Loan Type |
|---|---|---|---|
| Open | $493,750 | New Conventional | |
| Previous Owner | $50,000 | Commercial | |
| Previous Owner | $975,000 | Construction | |
| Previous Owner | $1,422,750 | Commercial | |
| Previous Owner | $250,000 | Commercial | |
| Previous Owner | $510,000 | Commercial | |
| Previous Owner | $150,700 | Commercial | |
| Previous Owner | $359,650 | Commercial | |
| Previous Owner | $0 | Commercial | |
| Closed | $0 | No Value Available |
Property History
| Date | Event | Price | Change | Sq Ft Price |
|---|---|---|---|---|
| 06/29/2023 06/29/23 | Sold | $2,350,000 | +30.9% | $280 / Sq Ft |
| 05/15/2023 05/15/23 | Pending | -- | -- | -- |
| 05/08/2023 05/08/23 | For Sale | $1,795,000 | +58.8% | $214 / Sq Ft |
| 06/23/2017 06/23/17 | Sold | $1,130,000 | -9.6% | $130 / Sq Ft |
| 06/09/2017 06/09/17 | Pending | -- | -- | -- |
| 05/26/2017 05/26/17 | Price Changed | $1,250,000 | -10.7% | $143 / Sq Ft |
| 04/04/2017 04/04/17 | For Sale | $1,399,900 | 0.0% | $161 / Sq Ft |
| 04/04/2017 04/04/17 | Pending | -- | -- | -- |
| 03/24/2017 03/24/17 | Price Changed | $1,399,900 | -12.5% | $161 / Sq Ft |
| 03/23/2017 03/23/17 | Price Changed | $1,599,900 | -3.0% | $184 / Sq Ft |
| 02/19/2017 02/19/17 | Price Changed | $1,649,000 | -5.7% | $189 / Sq Ft |
| 01/03/2017 01/03/17 | For Sale | $1,749,000 | +114.3% | $201 / Sq Ft |
| 02/19/2016 02/19/16 | Sold | $816,000 | -1.9% | $94 / Sq Ft |
| 01/07/2016 01/07/16 | Pending | -- | -- | -- |
| 12/17/2015 12/17/15 | For Sale | $832,000 | -- | $96 / Sq Ft |
Tax History Compared to Growth
Tax History
| Year | Tax Paid | Tax Assessment Tax Assessment Total Assessment is a certain percentage of the fair market value that is determined by local assessors to be the total taxable value of land and additions on the property. | Land | Improvement |
|---|---|---|---|---|
| 2024 | $25,827 | $618,430 | -- | -- |
| 2023 | $24,750 | $618,430 | $0 | $0 |
| 2022 | $24,292 | $618,430 | $0 | $0 |
| 2021 | $23,739 | $618,430 | $0 | $0 |
| 2020 | $23,159 | $618,430 | $0 | $0 |
| 2019 | $24,342 | $661,700 | $0 | $0 |
| 2018 | $24,342 | $744,000 | $0 | $0 |
| 2017 | $26,364 | $744,000 | $0 | $0 |
| 2016 | $26,073 | $744,000 | $0 | $0 |
| 2015 | $25,207 | $744,000 | $0 | $0 |
| 2014 | $24,310 | $744,000 | $0 | $0 |
Agents Affiliated with this Home
-
Felicia Stern

Seller's Agent in 2023
Felicia Stern
Compass RE
(610) 291-6513
6 in this area
72 Total Sales
-
Monique Wallace

Seller Co-Listing Agent in 2023
Monique Wallace
Compass RE
(610) 322-3339
5 in this area
47 Total Sales
-
SCOTT SEPKOWICZ
S
Buyer's Agent in 2023
SCOTT SEPKOWICZ
KW Empower
(267) 616-9591
1 in this area
85 Total Sales
-
Mike Koperna

Seller's Agent in 2017
Mike Koperna
Keller Williams Real Estate - West Chester
(484) 588-0069
121 Total Sales
-
Maria Storch

Buyer's Agent in 2017
Maria Storch
RE/MAX
(215) 601-0422
49 Total Sales
-
Rosann Connor

Seller's Agent in 2016
Rosann Connor
Connor & Connor REO
(215) 333-7078
103 Total Sales
Map
Source: Bright MLS
MLS Number: 1003139057
APN: 40-00-61232-009
- 281 Winding Way
- 401 Levering Mill Rd
- 212 Idris Rd Unit Z1
- 508 Baird Rd
- 507 N Latches Ln
- 425 Tregaron Rd
- 40 Old Lancaster Rd Unit 605
- 40 Old Lancaster Rd Unit 302
- 104 Llanfair Rd
- 162 Union Ave
- 20 Berwick Rd
- 508 Lafayette Rd
- 415 City Ave Unit B2
- 415 City Ave Unit H2
- 101 Montgomery Ave Unit A-5
- 207 Chestnut Ave
- 723 S Latches Ln
- 175 Stoneway Ln
- 134 Rockland Rd
- 726 S Highland Ave






