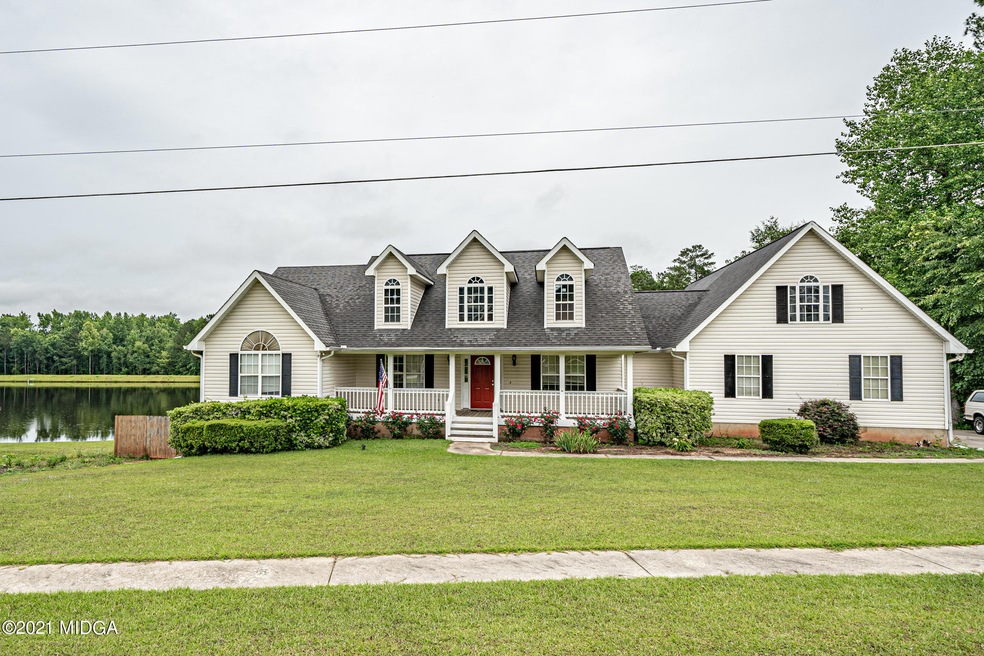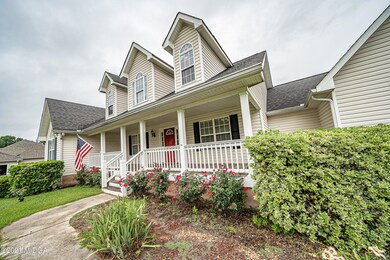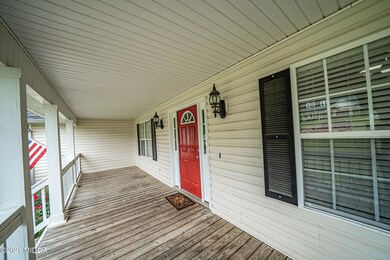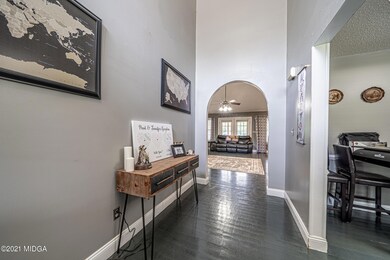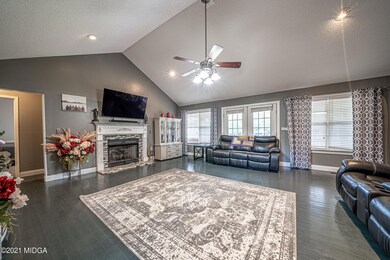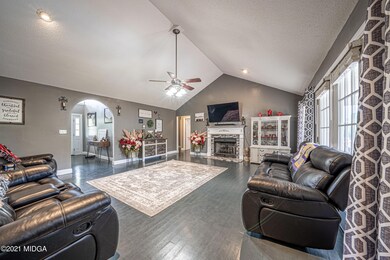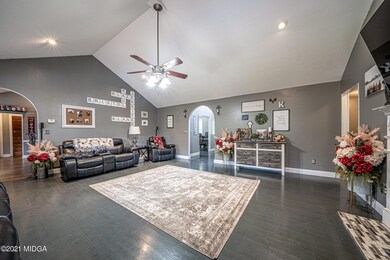
Highlights
- Lake Front
- Community Lake
- Traditional Architecture
- Private Pool
- Deck
- Cathedral Ceiling
About This Home
As of July 2021Charming 5 bedroom/3 bath located in Twin Lakes subdivision in Gray. This property offers an open floor plan including a large eat-in kitchen, hardwood floors, and stainless steel appliances. Large bonus room/bedroom upstairs. Beautiful modern neutral paint colors. Spacious back deck showcases the salt water pool and tranquil lake views, both perfect for relaxing or entertaining.
Last Agent to Sell the Property
Regan Skinner
Keller Williams Realty Middle Georgia License #369339 Listed on: 06/11/2021
Last Buyer's Agent
Brokered Agent
Brokered Sale
Home Details
Home Type
- Single Family
Est. Annual Taxes
- $4,197
Year Built
- Built in 2002
Lot Details
- 0.84 Acre Lot
- Lake Front
Parking
- Garage
Home Design
- Traditional Architecture
- Block Foundation
- Shingle Roof
- Vinyl Siding
Interior Spaces
- 2,955 Sq Ft Home
- 2-Story Property
- Cathedral Ceiling
- Gas Log Fireplace
- Great Room
- Breakfast Room
- Formal Dining Room
- Crawl Space
- Laundry on main level
Kitchen
- Walk-In Pantry
- Gas Oven
- Dishwasher
Flooring
- Wood
- Ceramic Tile
Bedrooms and Bathrooms
- 5 Bedrooms
- Primary Bedroom on Main
- 3 Full Bathrooms
- Whirlpool Bathtub
Outdoor Features
- Private Pool
- Deck
- Patio
Schools
- Turner Woods Elementary School
- Gray Station Middle School
- Jones County High School
Utilities
- Central Air
- Heating Available
- Septic Tank
- Phone Available
Community Details
- No Home Owners Association
- Twin Lakes Subdivision
- Community Lake
Listing and Financial Details
- Assessor Parcel Number J45C00 120
Ownership History
Purchase Details
Home Financials for this Owner
Home Financials are based on the most recent Mortgage that was taken out on this home.Purchase Details
Home Financials for this Owner
Home Financials are based on the most recent Mortgage that was taken out on this home.Purchase Details
Home Financials for this Owner
Home Financials are based on the most recent Mortgage that was taken out on this home.Purchase Details
Home Financials for this Owner
Home Financials are based on the most recent Mortgage that was taken out on this home.Purchase Details
Purchase Details
Purchase Details
Purchase Details
Similar Homes in Gray, GA
Home Values in the Area
Average Home Value in this Area
Purchase History
| Date | Type | Sale Price | Title Company |
|---|---|---|---|
| Warranty Deed | $320,000 | -- | |
| Warranty Deed | $285,000 | -- | |
| Deed | -- | -- | |
| Deed | $225,000 | -- | |
| Deed | $87,800 | -- | |
| Deed | -- | -- | |
| Deed | $29,900 | -- | |
| Deed | $640,000 | -- |
Mortgage History
| Date | Status | Loan Amount | Loan Type |
|---|---|---|---|
| Open | $304,000 | New Conventional | |
| Closed | $304,000 | New Conventional | |
| Previous Owner | $294,405 | VA | |
| Previous Owner | $45,000 | New Conventional | |
| Previous Owner | $213,115 | FHA | |
| Previous Owner | $225,000 | New Conventional |
Property History
| Date | Event | Price | Change | Sq Ft Price |
|---|---|---|---|---|
| 07/19/2021 07/19/21 | Sold | $320,000 | 0.0% | $108 / Sq Ft |
| 06/20/2021 06/20/21 | Pending | -- | -- | -- |
| 06/11/2021 06/11/21 | For Sale | $320,000 | +12.3% | $108 / Sq Ft |
| 09/18/2019 09/18/19 | Sold | $285,000 | -4.2% | $99 / Sq Ft |
| 08/08/2019 08/08/19 | Pending | -- | -- | -- |
| 07/23/2019 07/23/19 | For Sale | $297,500 | -- | $103 / Sq Ft |
Tax History Compared to Growth
Tax History
| Year | Tax Paid | Tax Assessment Tax Assessment Total Assessment is a certain percentage of the fair market value that is determined by local assessors to be the total taxable value of land and additions on the property. | Land | Improvement |
|---|---|---|---|---|
| 2023 | $4,197 | $120,538 | $13,000 | $107,538 |
| 2022 | $4,169 | $119,758 | $12,220 | $107,538 |
| 2021 | $3,756 | $108,154 | $12,220 | $95,934 |
| 2020 | $3,759 | $108,154 | $12,220 | $95,934 |
| 2019 | $3,412 | $98,512 | $12,220 | $86,292 |
| 2018 | $3,412 | $98,512 | $12,220 | $86,292 |
| 2017 | $3,412 | $98,512 | $12,220 | $86,292 |
| 2016 | $3,360 | $97,067 | $12,220 | $84,847 |
| 2015 | $3,174 | $97,067 | $12,220 | $84,847 |
| 2014 | $2,788 | $92,573 | $12,220 | $80,353 |
Agents Affiliated with this Home
-
R
Seller's Agent in 2021
Regan Skinner
Keller Williams Realty Middle Georgia
-
B
Buyer's Agent in 2021
Brokered Agent
Brokered Sale
-
D
Seller's Agent in 2019
Debra Kitchens
Almost Home Realty
Map
Source: Middle Georgia MLS
MLS Number: 160770
APN: J45C00 120
- 00 Hidden Hills Ct
- 318 Walnut Grove Rd
- 250 Stone Brooke Dr
- 151 Stone Brooke Dr
- 133 Oak Dr
- 160 Hidden Lakes Dr
- 152 Hidden Lakes Dr
- 1023 Boulder Dr
- LOT 1 C Georgia 18
- 426 Annies Path
- 952 Ga-18
- 206 Railroad St
- 202 Railroad St
- 320 Amanda Dr
- 734 Natures Walk
- 754 Natures Walk
- 874 Natures Walk
- 639 Natures Walk
