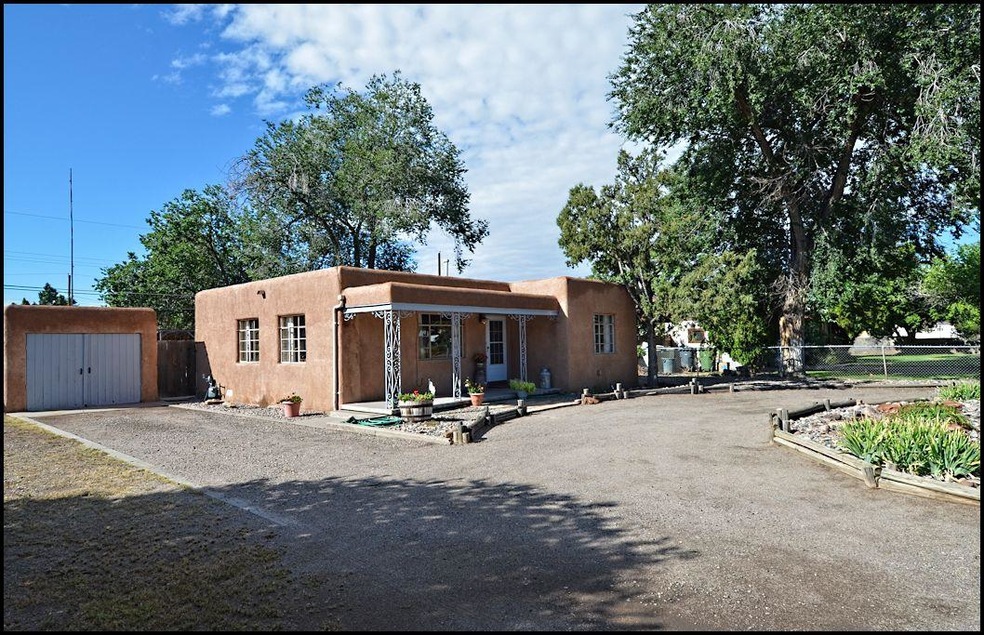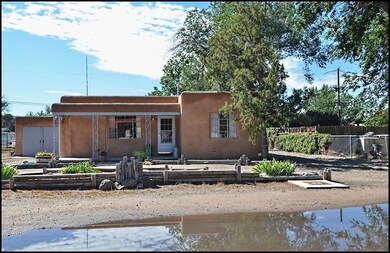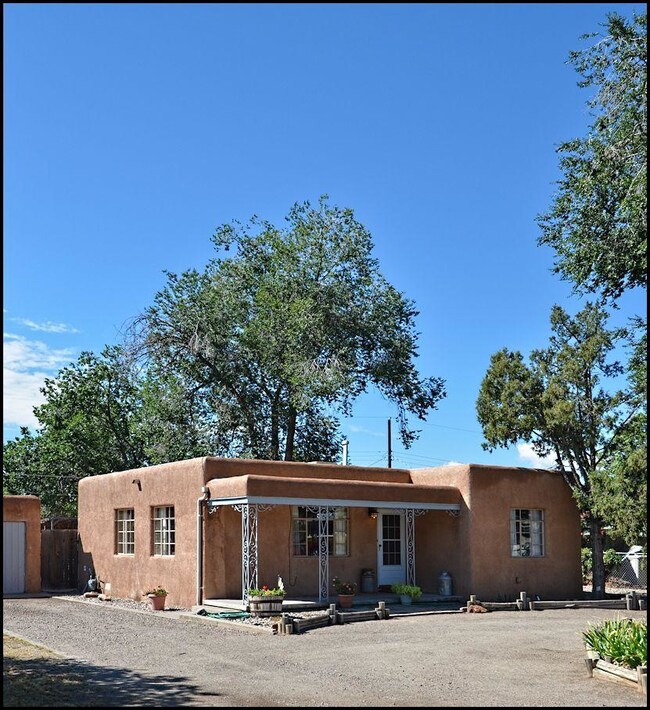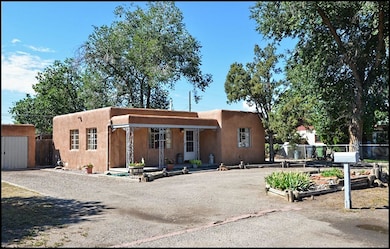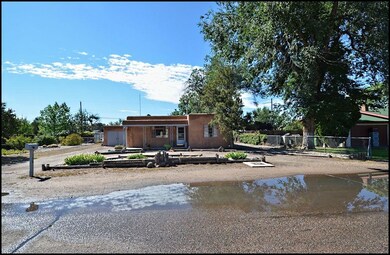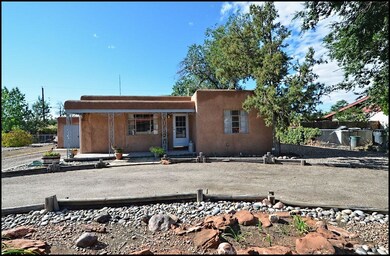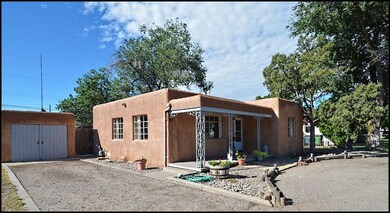
370 Tyler Rd NW Los Ranchos, NM 87107
Alamedan Valley NeighborhoodEstimated Value: $300,309 - $378,000
Highlights
- Horses Allowed On Property
- Wooded Lot
- Pueblo Architecture
- Meadow
- Wood Flooring
- 1 Fireplace
About This Home
As of January 2016Truly Adorable! This well maintained Los Ranchos home is a rare find today!Situated on a half acre in a convenient valley location. Two bedrooms, one bath, one car garage. Features include, wood floors, cove ceilings, kiva fireplace, & well designed floor plan. Spacious living room, formal dining, an updated bright kitchen, utility room, an updated full bath, & generous size BR's w/ walk in closets. Plenty of room to expand or live comfortably today. Half acre is ready for gardening and pets! MRGCD rights are current. Recent electric updates, roof, & evap cooler. So hurry up! This might just be the one!
Last Agent to Sell the Property
Sotheby's International Realty License #14913 Listed on: 09/24/2015

Last Buyer's Agent
Alex Vasquez
Rhino Realty, LLC
Home Details
Home Type
- Single Family
Est. Annual Taxes
- $1,280
Year Built
- 1950
Lot Details
- 0.52 Acre Lot
- Lot Dimensions are 100 x 140 x 100 x 140
- Cul-De-Sac
- North Facing Home
- Back Yard Fenced
- Landscaped
- Meadow
- Wooded Lot
Parking
- 1 Car Garage
Home Design
- Pueblo Architecture
- Tar and Gravel Roof
- Stucco
Interior Spaces
- 1,014 Sq Ft Home
- Property has 1 Level
- Coffered Ceiling
- High Ceiling
- 1 Fireplace
- Single Hung Metal Windows
- Great Room
- Separate Formal Living Room
- Washer and Gas Dryer Hookup
Kitchen
- Free-Standing Electric Range
- Dishwasher
- Disposal
Flooring
- Wood
- Vinyl
Bedrooms and Bathrooms
- 2 Bedrooms
- Walk-In Closet
- 1 Full Bathroom
Schools
- Los Ranchos Elementary School
- Taft Middle School
- Valley High School
Utilities
- Evaporated cooling system
- Heating System Uses Natural Gas
- Wall Furnace
Additional Features
- Patio
- Horses Allowed On Property
Community Details
- Kingsbury Add Subdivision
Listing and Financial Details
- Assessor Parcel Number 101506210949421404
Ownership History
Purchase Details
Home Financials for this Owner
Home Financials are based on the most recent Mortgage that was taken out on this home.Similar Homes in Los Ranchos, NM
Home Values in the Area
Average Home Value in this Area
Purchase History
| Date | Buyer | Sale Price | Title Company |
|---|---|---|---|
| Rivera Christopher J | -- | Fidelity Natl Title Of New M |
Mortgage History
| Date | Status | Borrower | Loan Amount |
|---|---|---|---|
| Open | Rivera Christopher J | $194,750 |
Property History
| Date | Event | Price | Change | Sq Ft Price |
|---|---|---|---|---|
| 01/22/2016 01/22/16 | Sold | -- | -- | -- |
| 11/24/2015 11/24/15 | Pending | -- | -- | -- |
| 09/24/2015 09/24/15 | For Sale | $215,000 | -- | $212 / Sq Ft |
Tax History Compared to Growth
Tax History
| Year | Tax Paid | Tax Assessment Tax Assessment Total Assessment is a certain percentage of the fair market value that is determined by local assessors to be the total taxable value of land and additions on the property. | Land | Improvement |
|---|---|---|---|---|
| 2024 | $2,158 | $58,618 | $23,639 | $34,979 |
| 2023 | $2,116 | $56,911 | $22,951 | $33,960 |
| 2022 | $1,991 | $55,253 | $22,282 | $32,971 |
| 2021 | $1,924 | $53,645 | $21,634 | $32,011 |
| 2020 | $1,847 | $49,044 | $21,004 | $28,040 |
| 2019 | $1,793 | $47,616 | $20,392 | $27,224 |
| 2018 | $1,731 | $47,616 | $20,392 | $27,224 |
| 2017 | $1,695 | $46,229 | $19,798 | $26,431 |
| 2016 | $1,673 | $47,423 | $24,662 | $22,761 |
Agents Affiliated with this Home
-
Robin Riegor

Seller's Agent in 2016
Robin Riegor
Sotheby's International Realty
(505) 332-5442
5 in this area
92 Total Sales
-
A
Buyer's Agent in 2016
Alex Vasquez
Rhino Realty, LLC
Map
Source: Southwest MLS (Greater Albuquerque Association of REALTORS®)
MLS Number: 850628
APN: 1-015-062-110490-2-14-04
- 612 Charles Place NW
- 240 Pueblo Solano Rd NW
- 6668 Elwood Dr NW
- 0 Zia View Ct NW
- 7200 W Zia View Ct NW
- 132 Velarde Rd NW
- 253 Valle Encantado Dr NW
- 251 Valle Encantado Dr NW
- 160 Pueblo Luna Dr NW
- 132 San Fidel Rd NW
- 900 Westgate Ln NW
- 7402 Guadalupe Trail NW
- 411 Spanish Walk NW
- 513 Spanish Walk NW
- 821 Chamisal Rd NW
- 627 Fairway Rd NW
- 101 Colinas Ave NE
- 437 El Llano Ln NW
- 7720 Station Ct NW
- 7028 Rio Grande Blvd NW
- 370 Tyler Rd NW
- 378 Tyler Rd NW
- 362 Tyler Rd NW
- 371 Tyler Rd NW
- 379 Tyler Rd NW
- 363 Tyler Rd NW
- 354 Tyler Rd NW
- 388 Tyler Rd NW
- 387 Tyler Rd NW
- 387 Tyler Road Northwest Los Ranc
- 355 Tyler Rd NW
- 325 Enchanted Valley Rd NW
- 360 La Chamisal Ln NW
- 356 La Chamisal Ln NW
- 364 La Chamisal Ln NW
- 352 La Chamisal Ln NW
- 321 Enchanted Valley Rd NW
- 346 Tyler Rd NW
- 368 La Chamisal Ln NW
- 348 La Chamisal Ln NW
