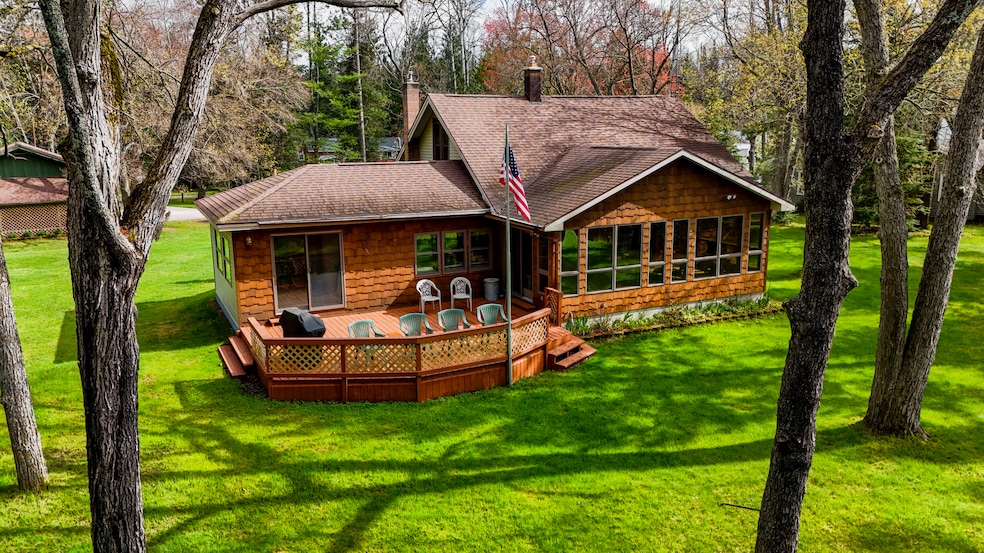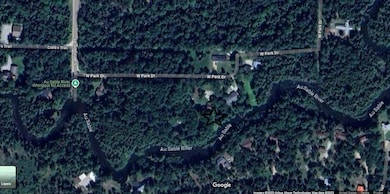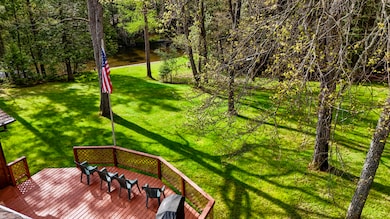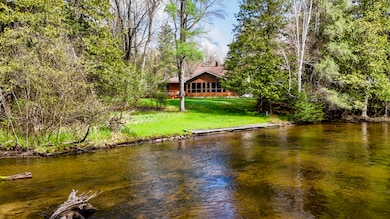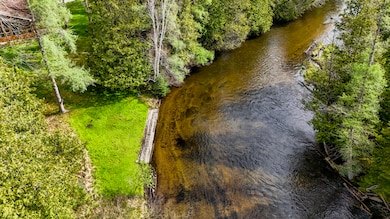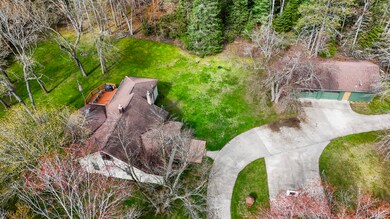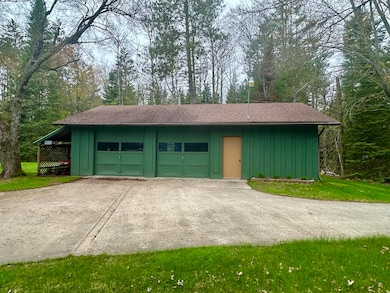
370 W Park Dr Grayling, MI 49738
Estimated payment $3,648/month
Highlights
- River Front
- Main Floor Primary Bedroom
- First Floor Utility Room
- Chalet
- No HOA
- 2.5 Car Detached Garage
About This Home
Home Sweet Home! 223' of frontage on the Holy Waters of the AuSable River sits this 4 bedroom, 2 bathroom home with a huge 40x24 garage! The standout feature of this home is the 4 seasons sunroom with 22 windows overlooking the gentle slope down to the river. 2 bedrooms on the main floor and 2 bedrooms upstairs. Need more space for entertaining? There is a large deck with direct access to the sunroom for enjoying those warm summer nights on the AuSable. Paved driveway with plenty of room for parking, upgraded septic, 4'' well, high speed internet and Natural Gas coming soon!
Home Details
Home Type
- Single Family
Est. Annual Taxes
- $1,056
Lot Details
- Lot Dimensions are 223.5x318.5x180x187.7
- River Front
Home Design
- Chalet
- Frame Construction
- Wood Siding
- Vinyl Siding
- Vinyl Construction Material
Interior Spaces
- 2,000 Sq Ft Home
- Family Room
- Living Room
- Dining Room
- First Floor Utility Room
- Laundry on main level
- Crawl Space
Bedrooms and Bathrooms
- 4 Bedrooms
- Primary Bedroom on Main
- 2 Full Bathrooms
Parking
- 2.5 Car Detached Garage
- Driveway
Utilities
- Forced Air Heating System
- Heating System Uses Propane
- Well
- Septic Tank
- Septic System
Community Details
- No Home Owners Association
- T26n R3w Subdivision
Listing and Financial Details
- Assessor Parcel Number 040-45-160-00-011-00
- Tax Block 12
Map
Home Values in the Area
Average Home Value in this Area
Tax History
| Year | Tax Paid | Tax Assessment Tax Assessment Total Assessment is a certain percentage of the fair market value that is determined by local assessors to be the total taxable value of land and additions on the property. | Land | Improvement |
|---|---|---|---|---|
| 2024 | $1,056 | $138,600 | $24,400 | $114,200 |
| 2023 | $1,010 | $122,300 | $24,400 | $97,900 |
| 2022 | $962 | $113,900 | $24,400 | $89,500 |
| 2021 | $1,469 | $102,400 | $24,400 | $78,000 |
| 2020 | $1,450 | $99,500 | $24,400 | $75,100 |
| 2019 | $1,416 | $100,300 | $24,400 | $75,900 |
| 2018 | $1,395 | $85,000 | $24,400 | $60,600 |
| 2017 | $978 | $81,800 | $24,400 | $57,400 |
| 2016 | $970 | $69,200 | $69,200 | $0 |
| 2015 | $1,333 | $69,200 | $0 | $0 |
| 2014 | -- | $86,800 | $0 | $0 |
| 2013 | -- | $83,700 | $0 | $0 |
Property History
| Date | Event | Price | Change | Sq Ft Price |
|---|---|---|---|---|
| 05/22/2025 05/22/25 | For Sale | $639,000 | -- | $320 / Sq Ft |
Purchase History
| Date | Type | Sale Price | Title Company |
|---|---|---|---|
| Warranty Deed | -- | -- |
Similar Homes in Grayling, MI
Source: Water Wonderland Board of REALTORS®
MLS Number: 201834783
APN: 040-45-160-00-011-00
- 269 Dixson Dr
- 1073 S Hoot Owl Ln
- Site 6 Lumberjack Ct
- Site 10 Lumberjack Ct
- Site 9 Lumberjack Ct
- Site 8 Lumberjack Ct
- Site 7 Lumberjack Ct
- Site 5 Lumberjack Ct
- 10 Lumberjack Ct
- 8 Lumberjack Ct
- 9 Lumberjack Ct
- 7 Lumberjack Ct
- 6 Lumberjack Ct
- 5 Lumberjack Ct
- 3774 S Stephan Bridge Rd
- 2741 E M-72 Hwy
- 2741 E M 72 Hwy
- 468 Pine Oak Trail
- 427 Goline Rd
- 3014 E North Down River Rd
