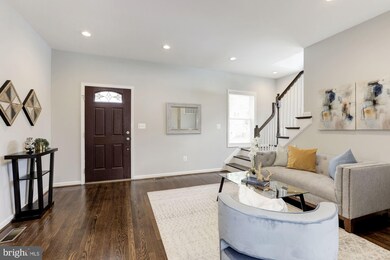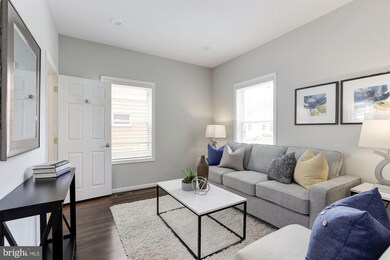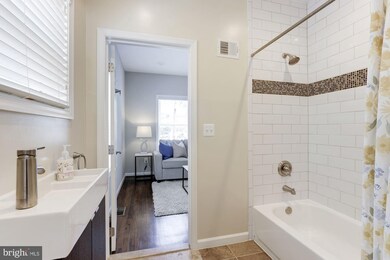
3700 17th St N Arlington, VA 22207
Cherrydale NeighborhoodEstimated Value: $1,407,000 - $1,587,005
Highlights
- Gourmet Kitchen
- Open Floorplan
- Property is near a park
- Taylor Elementary School Rated A
- Craftsman Architecture
- 5-minute walk to Hayes Park
About This Home
As of August 2020Live like new in this beautiful home, completely renovated in 2016. This 5 bedroom, 3 bath house is located in Cherrydale, backing to a park and the Custis Trail. All appliances, fixtures, windows, roof, and dual HVAC system were new in 2016. Hardwood floors on the main level, with carpet upstairs and in the large, walk-out basement. Stainless steel appliances, granite countertops, bar seating, and gas cooking await you in the thoughtfully redesigned kitchen. The kitchen opens directly to a large dining area, which overlooks the long backyard. Two bedrooms on the main level share a "Jack and Jill" bathroom. Upstairs, you will find a large primary bedroom with two closets. One closet is a walk-in. The master bath has dual vanities, and a separate shower and tub. Another bedroom, a laundry room, and an office complete the upstairs level. The basement has a large open space perfect for watching t.v. or playing, as well as another bedroom and full bath. The lot is unique, with multiple levels backing to a small park and the Custis trail. There is a detached garage, and a terraced lower level with a seating area overlooking the park. While it feels secluded, this house is ideally situated to commute into the city by bike , or catch the metro from one of two nearby stops. A fabulous home in a great location! Open Sunday 1-4.
Home Details
Home Type
- Single Family
Est. Annual Taxes
- $10,360
Year Built
- Built in 1930 | Remodeled in 2016
Lot Details
- 9,133 Sq Ft Lot
- No Through Street
- Property is in excellent condition
- Property is zoned R-6
Parking
- 1 Car Detached Garage
- Front Facing Garage
- Driveway
- On-Street Parking
Home Design
- Craftsman Architecture
- Brick Exterior Construction
- Vinyl Siding
Interior Spaces
- Property has 3 Levels
- Open Floorplan
- Ceiling Fan
- Window Treatments
- Dining Area
- Finished Basement
- Walk-Up Access
Kitchen
- Gourmet Kitchen
- Gas Oven or Range
- Range Hood
- Built-In Microwave
- Dishwasher
- Stainless Steel Appliances
- Upgraded Countertops
- Disposal
Flooring
- Wood
- Carpet
Bedrooms and Bathrooms
- En-Suite Bathroom
- Walk-In Closet
- Bathtub with Shower
Laundry
- Dryer
- Washer
Location
- Property is near a park
Utilities
- Central Air
- Heat Pump System
- Natural Gas Water Heater
- Public Septic
Community Details
- No Home Owners Association
- Cherrydale Subdivision
Listing and Financial Details
- Tax Lot A
- Assessor Parcel Number 06-024-051
Ownership History
Purchase Details
Home Financials for this Owner
Home Financials are based on the most recent Mortgage that was taken out on this home.Purchase Details
Home Financials for this Owner
Home Financials are based on the most recent Mortgage that was taken out on this home.Similar Homes in Arlington, VA
Home Values in the Area
Average Home Value in this Area
Purchase History
| Date | Buyer | Sale Price | Title Company |
|---|---|---|---|
| Cieslak Michael J | $1,230,301 | Highland Title | |
| Bishop Geoffrey E | $699,900 | -- |
Mortgage History
| Date | Status | Borrower | Loan Amount |
|---|---|---|---|
| Open | Cieslak Michael J | $984,241 | |
| Previous Owner | Bishop Geoffrey Eric | $800,000 | |
| Previous Owner | Bishop Geoffrey E | $559,920 |
Property History
| Date | Event | Price | Change | Sq Ft Price |
|---|---|---|---|---|
| 08/19/2020 08/19/20 | Sold | $1,230,301 | +3.0% | $494 / Sq Ft |
| 06/30/2020 06/30/20 | Pending | -- | -- | -- |
| 06/25/2020 06/25/20 | For Sale | $1,195,000 | +70.7% | $480 / Sq Ft |
| 05/21/2015 05/21/15 | Sold | $699,900 | 0.0% | $637 / Sq Ft |
| 04/23/2015 04/23/15 | Pending | -- | -- | -- |
| 04/19/2015 04/19/15 | For Sale | $699,900 | -- | $637 / Sq Ft |
Tax History Compared to Growth
Tax History
| Year | Tax Paid | Tax Assessment Tax Assessment Total Assessment is a certain percentage of the fair market value that is determined by local assessors to be the total taxable value of land and additions on the property. | Land | Improvement |
|---|---|---|---|---|
| 2024 | $13,602 | $1,316,700 | $835,800 | $480,900 |
| 2023 | $12,968 | $1,259,000 | $835,800 | $423,200 |
| 2022 | $12,586 | $1,221,900 | $805,800 | $416,100 |
| 2021 | $11,889 | $1,154,300 | $768,500 | $385,800 |
| 2020 | $10,361 | $1,009,800 | $736,700 | $273,100 |
| 2019 | $9,871 | $962,100 | $689,000 | $273,100 |
| 2018 | $9,324 | $926,800 | $662,500 | $264,300 |
| 2017 | $7,262 | $721,900 | $609,500 | $112,400 |
| 2016 | $7,154 | $721,900 | $609,500 | $112,400 |
| 2015 | $6,703 | $673,000 | $561,800 | $111,200 |
| 2014 | $6,407 | $643,300 | $524,700 | $118,600 |
Agents Affiliated with this Home
-
Carolyn Anderson

Seller's Agent in 2020
Carolyn Anderson
Compass
(202) 320-9354
1 in this area
41 Total Sales
-
Keith Herrmann
K
Buyer's Agent in 2020
Keith Herrmann
KW United
(703) 861-7315
2 in this area
23 Total Sales
-
K
Seller's Agent in 2015
Karen Chipman
TTR Sotheby's International Realty
Map
Source: Bright MLS
MLS Number: VAAR164886
APN: 06-024-051
- 2004 N Nelson St
- 2008 N Nelson St
- 3528 14th St N
- 3206 19th St N
- 1228 N Lincoln St
- 2101 N Monroe St Unit 401
- 3207 19th St N
- 1414 N Johnson St
- 3800 Langston Blvd Unit 206
- 2111 N Lincoln St
- 3838 13th St N
- 2114 N Oakland St
- 3175 21st St N
- 1310 N Jackson St
- 1404 N Hudson St
- 2133 N Oakland St
- 3173 20th St N
- 4090 Cherry Hill Rd
- 1416 N Hancock St
- 3615 22nd St N
- 3700 17th St N
- 3704 17th St N
- 3620 17th St N
- 3616 17th St N
- 3706 17th St N
- 3612 17th St N
- 1702 N Nelson St
- 1701 N Nelson St
- 3608 17th St N
- 1703 N Nelson St
- 1706 N Nelson St
- 1610 N Monroe St
- 3800 17th St N
- 1707 N Nelson St
- 3712 18th St N
- 3604 17th St N
- 1710 N Nelson St
- 3802 17th St N
- 1711 N Nelson St
- 3804 17th St N





