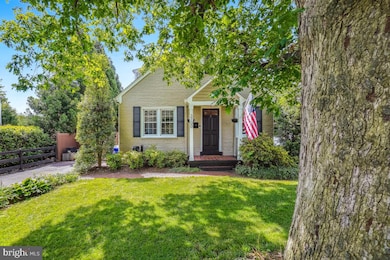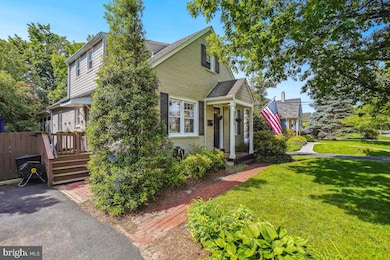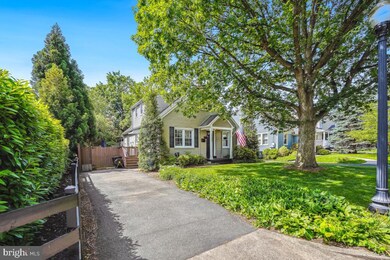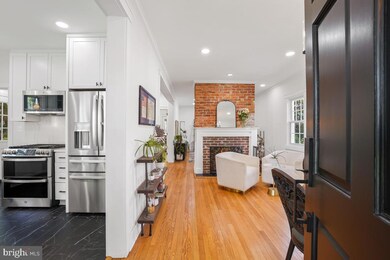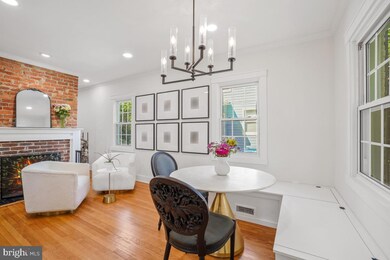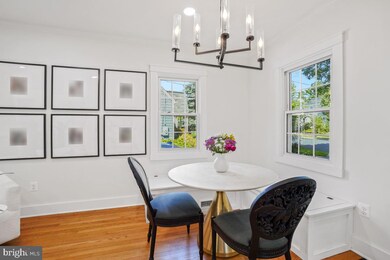
3700 8th St S Arlington, VA 22204
Alcova Heights NeighborhoodHighlights
- Cape Cod Architecture
- Deck
- Recreation Room
- Thomas Jefferson Middle School Rated A-
- Secluded Lot
- Wooded Lot
About This Home
As of June 2025OFFERS REVIEWED AS THEY COME IN - DON'T WAIT FOR THE WEEKEND!
Charming Cape Cod in Alcova Heights completely renovated! Situated in an amazing location on a beautiful flat lot with a fenced back yard. This home is an urban oasis! After the hustle and bustle of the nearby city, come home to this retreat and relax in the stunning screened porch. The porch is where you will spend most of your time bringing the outdoors in! The backyard setting cannot be beat! The impressive landscaping and the outside deck provide a resort-like atmosphere and is perfect for spending time with family and friends The open deck offers the ledge bar which makes it so easy to entertain.
You will appreciate the updates in this home the minute you step inside. The floors have all be redone , even the fireplaces have been updated with new liners that have a lifetime transferrable warranty! The kitchen is tastefully appointed with stainless steel appliances, quartz countertops and backsplash. The huge farm sink completes the picture. The first level provides a main level bedroom with access to the porch and open deck area. This level also provides a full size bathroom, living room, and dining room with a fireplace. You will find two additional bedrooms on the upper level along with a full size bathroom that has a beautiful shower and skylight. The upstairs showcases the gorgeous primary bedroom with a spectacular tray ceiling with lights. . The lower level has a terrific rec room complete with a wet-bar, kegorator, beverage refrigerator and fireplace. You will also find a spacious laundry area with shelving for great storage. This level has a full size bathroom as well. Parking is a breeze with the large driveway. At the end of the driveway you will find a double gate for easy access to the back yard and the beautiful brick patio and garden. There are access points to the convenient and ample storage under the porch too! Conveniently close to the Pentagon, DC, shopping, restaurants and public transportation. Come see this lovely cape cod and make it your home sweet home!
Last Agent to Sell the Property
Long & Foster Real Estate, Inc. License #0225080229 Listed on: 05/21/2025

Home Details
Home Type
- Single Family
Est. Annual Taxes
- $8,255
Year Built
- Built in 1938
Lot Details
- 7,847 Sq Ft Lot
- Landscaped
- Secluded Lot
- Open Lot
- Wooded Lot
- Back Yard
- Property is zoned R-6
Home Design
- Cape Cod Architecture
- Brick Exterior Construction
- Permanent Foundation
Interior Spaces
- Property has 1.5 Levels
- Built-In Features
- Skylights
- 2 Fireplaces
- Wood Burning Fireplace
- Self Contained Fireplace Unit Or Insert
- Brick Fireplace
- Family Room
- Dining Room
- Recreation Room
- Screened Porch
- Utility Room
- Wood Flooring
- Partially Finished Basement
- Laundry in Basement
Kitchen
- Eat-In Kitchen
- Stove
- Dishwasher
- Disposal
Bedrooms and Bathrooms
Laundry
- Laundry Room
- Dryer
- Washer
Parking
- Driveway
- On-Street Parking
Outdoor Features
- Deck
- Screened Patio
Schools
- Barcroft Elementary School
- Jefferson Middle School
- Wakefield High School
Utilities
- Forced Air Heating and Cooling System
- Natural Gas Water Heater
Community Details
- No Home Owners Association
- Alcova Heights Subdivision
Listing and Financial Details
- Tax Lot 18
- Assessor Parcel Number 23-031-010
Ownership History
Purchase Details
Home Financials for this Owner
Home Financials are based on the most recent Mortgage that was taken out on this home.Purchase Details
Home Financials for this Owner
Home Financials are based on the most recent Mortgage that was taken out on this home.Purchase Details
Purchase Details
Home Financials for this Owner
Home Financials are based on the most recent Mortgage that was taken out on this home.Purchase Details
Home Financials for this Owner
Home Financials are based on the most recent Mortgage that was taken out on this home.Similar Homes in the area
Home Values in the Area
Average Home Value in this Area
Purchase History
| Date | Type | Sale Price | Title Company |
|---|---|---|---|
| Deed | $1,035,000 | First Solutions Title | |
| Warranty Deed | $762,925 | Hallmark Title | |
| Interfamily Deed Transfer | -- | None Available | |
| Deed | $475,000 | -- | |
| Deed | $188,500 | -- |
Mortgage History
| Date | Status | Loan Amount | Loan Type |
|---|---|---|---|
| Open | $963,687 | VA | |
| Previous Owner | $724,750 | VA | |
| Previous Owner | $448,000 | New Conventional | |
| Previous Owner | $467,500 | New Conventional | |
| Previous Owner | $417,000 | New Conventional | |
| Previous Owner | $417,000 | New Conventional | |
| Previous Owner | $88,600 | Credit Line Revolving | |
| Previous Owner | $380,000 | New Conventional | |
| Previous Owner | $169,650 | No Value Available |
Property History
| Date | Event | Price | Change | Sq Ft Price |
|---|---|---|---|---|
| 06/27/2025 06/27/25 | Sold | $1,035,000 | +1.0% | $531 / Sq Ft |
| 05/21/2025 05/21/25 | For Sale | $1,025,000 | +34.4% | $526 / Sq Ft |
| 02/09/2023 02/09/23 | Sold | $762,925 | +1.7% | $391 / Sq Ft |
| 01/16/2023 01/16/23 | Pending | -- | -- | -- |
| 01/11/2023 01/11/23 | For Sale | $750,000 | -- | $385 / Sq Ft |
Tax History Compared to Growth
Tax History
| Year | Tax Paid | Tax Assessment Tax Assessment Total Assessment is a certain percentage of the fair market value that is determined by local assessors to be the total taxable value of land and additions on the property. | Land | Improvement |
|---|---|---|---|---|
| 2025 | $8,446 | $817,600 | $654,900 | $162,700 |
| 2024 | $8,255 | $799,100 | $649,900 | $149,200 |
| 2023 | $8,195 | $795,600 | $644,900 | $150,700 |
| 2022 | $7,931 | $770,000 | $614,900 | $155,100 |
| 2021 | $7,420 | $720,400 | $575,000 | $145,400 |
| 2020 | $6,988 | $681,100 | $520,000 | $161,100 |
| 2019 | $6,526 | $636,100 | $475,000 | $161,100 |
| 2018 | $6,152 | $611,500 | $460,000 | $151,500 |
| 2017 | $5,858 | $582,300 | $435,000 | $147,300 |
| 2016 | $5,732 | $578,400 | $435,000 | $143,400 |
| 2015 | $5,725 | $574,800 | $430,000 | $144,800 |
| 2014 | $5,441 | $546,300 | $410,000 | $136,300 |
Agents Affiliated with this Home
-
Peggy Skrocki

Seller's Agent in 2025
Peggy Skrocki
Long & Foster
(571) 332-5547
2 in this area
45 Total Sales
-
Soudid AlKhalidi

Buyer's Agent in 2025
Soudid AlKhalidi
NBI Realty, LLC
(703) 200-6559
1 in this area
17 Total Sales
-
Tracy McAllister

Seller's Agent in 2023
Tracy McAllister
Century 21 New Millennium
(540) 809-2688
1 in this area
40 Total Sales
Map
Source: Bright MLS
MLS Number: VAAR2057490
APN: 23-031-010
- 821 S Monroe St
- 3501 7th St S
- 919 S Monroe St
- 3831 9th Rd S
- 3919 7th St S
- 3930 6th St S
- 3701 5th St S Unit 309
- 3701 5th St S Unit 212
- 3601 5th St S Unit 408
- 3601 5th St S Unit 206
- 851 S Ivy St
- 4015 7th St S
- 1122 S Monroe St
- 828 S Irving St
- 1141 S Monroe St
- 3734 12th St S
- 3809 13th St S
- 1102 S Highland St Unit 3
- 505 S Irving St
- 1114 S Highland St Unit 1

