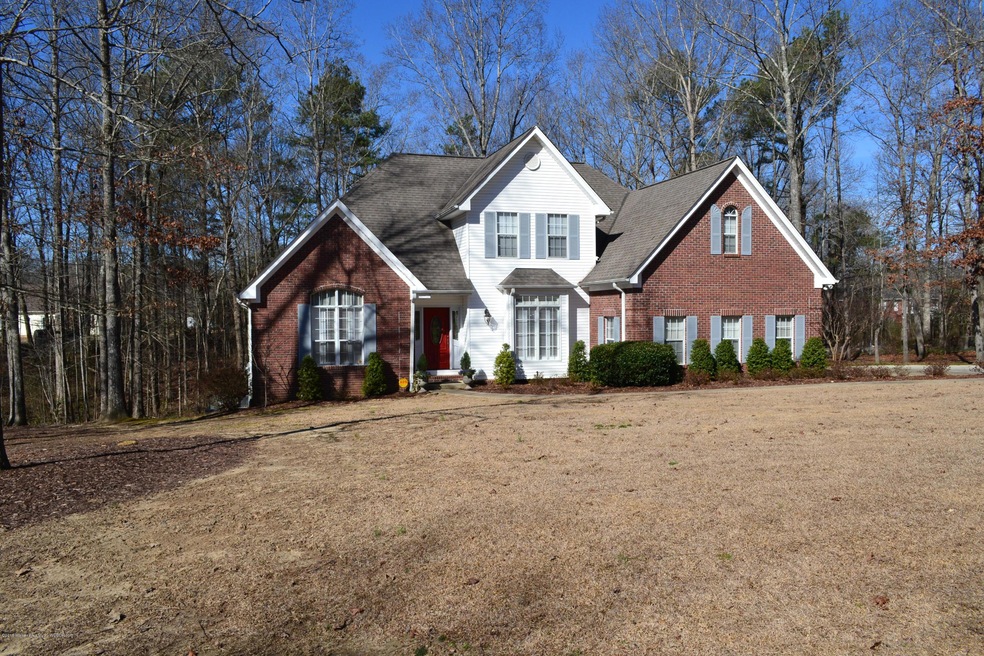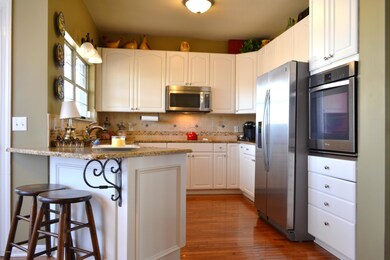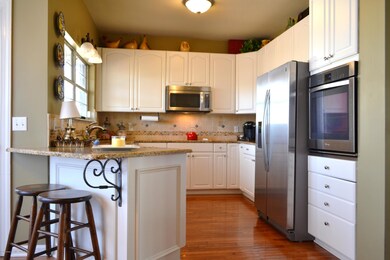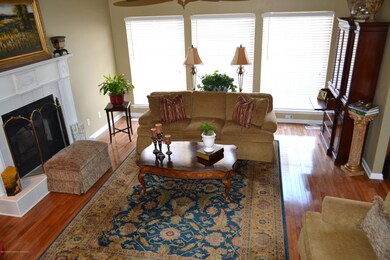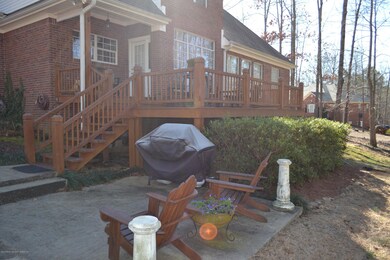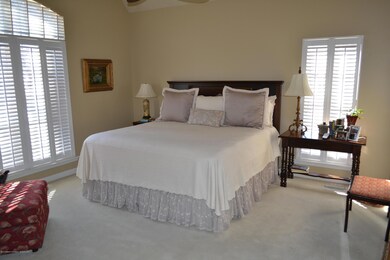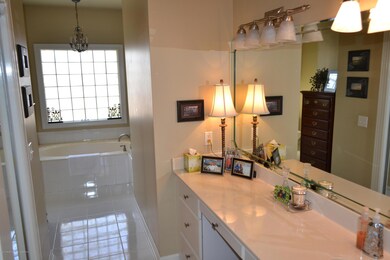
3700 Beaver Run Jasper, AL 35504
Highlights
- Wooded Lot
- Marble Flooring
- Sundeck
- T. R. Simmons Elementary School Rated 9+
- Traditional Architecture
- Covered Deck
About This Home
As of December 2021#1290- Excellent 4BR 2.5BA home in beautiful Heatherwood Sub. This home has had lots of upgrades and is well maintained. Features include: granite, Stainless appliances, formal dining room, tile shower, garden tub, vaulted ceilings, awesome deck and patio area for entertaining and relaxing, and more. SELLER OFFERING $2500 CLOSING COSTS ASSISTANCE!!! Call today for more detail
Last Agent to Sell the Property
Brian Alexander
White Pepper Real Estate Listed on: 02/08/2016
Last Buyer's Agent
Brian Alexander
Re/Max Elite
Home Details
Home Type
- Single Family
Est. Annual Taxes
- $1,200
Year Built
- 1997
Lot Details
- Sprinkler System
- Wooded Lot
- Property is in excellent condition
Parking
- 2 Car Garage
Home Design
- Traditional Architecture
- Brick Exterior Construction
- Frame Construction
- Composition Roof
- Vinyl Siding
Interior Spaces
- 2,646 Sq Ft Home
- 2-Story Property
Kitchen
- Electric Range
- Dishwasher
Flooring
- Wood
- Partially Carpeted
- Marble
Bedrooms and Bathrooms
- 4 Bedrooms
- 3 Bathrooms
Outdoor Features
- Covered Deck
- Patio
- Outbuilding
- Rain Gutters
Utilities
- Septic Tank
Listing and Financial Details
- Assessor Parcel Number 64 10 06 24 0 000 034.012
Community Details
Overview
- Property has a Home Owners Association
- Heatherwood Phase Iii Subdivision
Amenities
- Sundeck
Ownership History
Purchase Details
Home Financials for this Owner
Home Financials are based on the most recent Mortgage that was taken out on this home.Purchase Details
Home Financials for this Owner
Home Financials are based on the most recent Mortgage that was taken out on this home.Purchase Details
Purchase Details
Home Financials for this Owner
Home Financials are based on the most recent Mortgage that was taken out on this home.Purchase Details
Home Financials for this Owner
Home Financials are based on the most recent Mortgage that was taken out on this home.Similar Homes in Jasper, AL
Home Values in the Area
Average Home Value in this Area
Purchase History
| Date | Type | Sale Price | Title Company |
|---|---|---|---|
| Deed | $325,000 | -- | |
| Warranty Deed | $325,000 | None Available | |
| Warranty Deed | $255,000 | -- | |
| Warranty Deed | $249,000 | -- | |
| Warranty Deed | -- | -- |
Mortgage History
| Date | Status | Loan Amount | Loan Type |
|---|---|---|---|
| Open | $259,219 | Construction | |
| Previous Owner | $246,381 | New Conventional | |
| Previous Owner | $149,000 | Purchase Money Mortgage | |
| Previous Owner | $200,000 | No Value Available |
Property History
| Date | Event | Price | Change | Sq Ft Price |
|---|---|---|---|---|
| 12/06/2021 12/06/21 | Sold | $325,000 | 0.0% | $112 / Sq Ft |
| 11/12/2021 11/12/21 | Pending | -- | -- | -- |
| 11/09/2021 11/09/21 | For Sale | $325,000 | +25.7% | $112 / Sq Ft |
| 05/13/2016 05/13/16 | Sold | $258,500 | 0.0% | $98 / Sq Ft |
| 03/01/2016 03/01/16 | Pending | -- | -- | -- |
| 02/08/2016 02/08/16 | For Sale | $258,500 | -- | $98 / Sq Ft |
Tax History Compared to Growth
Tax History
| Year | Tax Paid | Tax Assessment Tax Assessment Total Assessment is a certain percentage of the fair market value that is determined by local assessors to be the total taxable value of land and additions on the property. | Land | Improvement |
|---|---|---|---|---|
| 2024 | $1,200 | $31,100 | $2,000 | $29,100 |
| 2023 | $1,200 | $28,690 | $2,000 | $26,690 |
| 2022 | $774 | $20,430 | $2,000 | $18,430 |
| 2021 | $765 | $19,094 | $2,000 | $17,094 |
| 2020 | $749 | $19,820 | $2,000 | $17,820 |
| 2019 | $767 | $20,280 | $2,000 | $18,280 |
| 2018 | $773 | $20,420 | $2,000 | $18,420 |
| 2017 | $773 | $20,420 | $2,000 | $18,420 |
| 2016 | $612 | $19,620 | $2,000 | $17,620 |
| 2015 | $612 | $18,820 | $2,000 | $16,820 |
| 2014 | $605 | $18,600 | $2,100 | $16,500 |
| 2013 | $605 | $18,600 | $2,100 | $16,500 |
Agents Affiliated with this Home
-
Jacob Kilgore

Seller's Agent in 2021
Jacob Kilgore
Joseph Carter Realty-Lake and Local
(205) 522-1346
14 in this area
62 Total Sales
-
C
Buyer's Agent in 2021
Carol Charlotte
White Pepper Real Estate
-
B
Seller's Agent in 2016
Brian Alexander
White Pepper Real Estate
-
Allen Baynes
A
Buyer's Agent in 2016
Allen Baynes
LAH Real Estate
(205) 223-6550
19 Total Sales
Map
Source: Walker Area Association of REALTORS®
MLS Number: 16-244
APN: 10-06-24-0-000-034-0120
- 0 Turkey Run
- LOT 10 Tate Farms
- 211 Wendy Way
- 208 Wendy Way
- 121 Wendy Way
- 38 Wendy Way
- 0 Johnson Rd
- 137 Gilmore Rd
- 0 N Walston Bridge Rd Unit 25-513
- LOT 4 N Walston Bridge Rd Unit 4
- LOT 5 N Walston Bridge Rd
- LOT 4 N Walston Bridge Rd
- LOT 3 N Walston Bridge Rd
- 2366 N Walston Bridge Rd
- 3135 Boardwalk Cir
- 2401 Woodridge Dr
- 600 E Ridgewood Rd
- 3602 Ashwood Dr
- 1679 Curry Hwy
- 3800 Ashwood Dr
