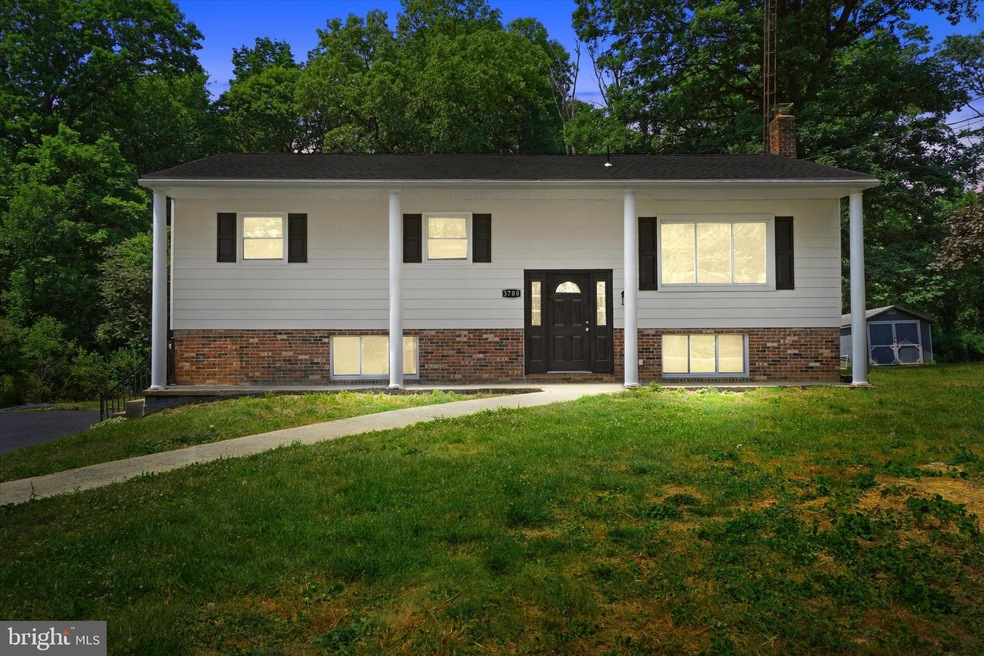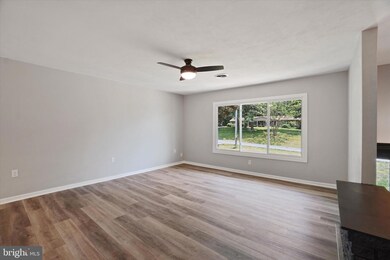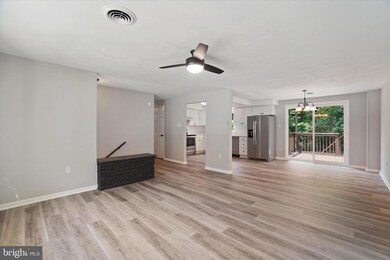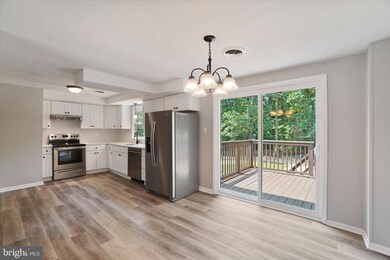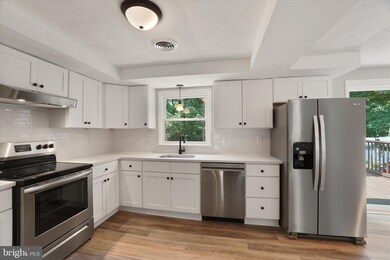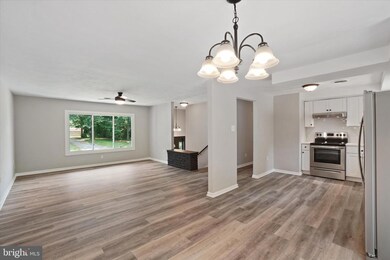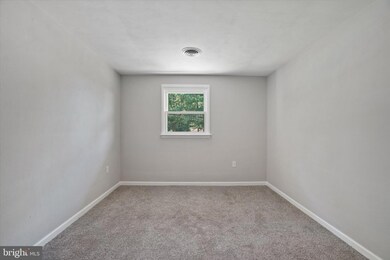
3700 Brownton Rd Felton, PA 17322
Highlights
- Raised Ranch Architecture
- No HOA
- 2 Car Attached Garage
- Attic
- Upgraded Countertops
- Bathtub with Shower
About This Home
As of July 2023Newly remodeled house in Red Lion Schools. The house has an open floor plan creates a spacious and inviting atmosphere, allowing for easy flow and interaction between the different areas of the house. The new kitchen cabinets, quartz countertops, and new appliances add a touch of modernity and functionality to the heart of your home.
Having new luxury vinyl plank flooring throughout the house not only adds a stylish and contemporary look but also offers durability and easy maintenance. The finished basement provides extra living space, which can be used for various purposes like a home office, gym, or recreational area.
With three bedrooms and 1.5 baths, you have ample space for your family and guests. The attached two-car garage has new garage doors, the garage offers convenience as well as additional storage space.
The large level lot provides plenty of outdoor space for various activities and gives you the opportunity to create your own outdoor oasis. The nice deck is a fantastic addition, allowing you to extend your living and entertaining space outdoors.
This House also has new roof, new windows and new septic.
Overall, this home offers a combination of comfort, style, and functionality, making it a great place for both everyday living and hosting gatherings. USDA Approved!
Home Details
Home Type
- Single Family
Est. Annual Taxes
- $3,078
Year Built
- Built in 1972 | Remodeled in 2023
Lot Details
- 0.46 Acre Lot
Parking
- 2 Car Attached Garage
- 6 Driveway Spaces
- Side Facing Garage
- Off-Street Parking
Home Design
- Raised Ranch Architecture
- Split Foyer
- Block Foundation
- Shingle Roof
- Asphalt Roof
- Aluminum Siding
- Vinyl Siding
Interior Spaces
- Property has 2 Levels
- Ceiling Fan
- Family Room
- Living Room
- Dining Room
- Basement Fills Entire Space Under The House
- Attic
Kitchen
- Electric Oven or Range
- Range Hood
- Dishwasher
- Upgraded Countertops
Flooring
- Carpet
- Luxury Vinyl Plank Tile
Bedrooms and Bathrooms
- 3 Main Level Bedrooms
- Bathtub with Shower
Laundry
- Laundry Room
- Washer and Dryer Hookup
Schools
- Red Lion Area Senior High School
Utilities
- Forced Air Heating and Cooling System
- Heating System Powered By Leased Propane
- Well
- Electric Water Heater
- On Site Septic
Community Details
- No Home Owners Association
- Chanceford Twp Subdivision
Listing and Financial Details
- Tax Lot 0203
- Assessor Parcel Number 21-000-07-0203-00-00000
Map
Home Values in the Area
Average Home Value in this Area
Property History
| Date | Event | Price | Change | Sq Ft Price |
|---|---|---|---|---|
| 07/13/2023 07/13/23 | Sold | $289,900 | 0.0% | $169 / Sq Ft |
| 06/09/2023 06/09/23 | Pending | -- | -- | -- |
| 06/03/2023 06/03/23 | For Sale | $289,900 | +81.2% | $169 / Sq Ft |
| 02/28/2023 02/28/23 | Sold | $160,000 | -8.6% | $93 / Sq Ft |
| 02/22/2023 02/22/23 | Pending | -- | -- | -- |
| 01/31/2023 01/31/23 | For Sale | $174,995 | 0.0% | $102 / Sq Ft |
| 11/19/2022 11/19/22 | Pending | -- | -- | -- |
| 11/10/2022 11/10/22 | For Sale | $174,995 | -- | $102 / Sq Ft |
Tax History
| Year | Tax Paid | Tax Assessment Tax Assessment Total Assessment is a certain percentage of the fair market value that is determined by local assessors to be the total taxable value of land and additions on the property. | Land | Improvement |
|---|---|---|---|---|
| 2024 | $4,078 | $136,930 | $32,960 | $103,970 |
| 2023 | $3,079 | $103,390 | $32,960 | $70,430 |
| 2022 | $3,079 | $103,390 | $32,960 | $70,430 |
| 2021 | $2,975 | $103,390 | $32,960 | $70,430 |
| 2020 | $2,975 | $103,390 | $32,960 | $70,430 |
| 2019 | $2,965 | $103,390 | $32,960 | $70,430 |
| 2018 | $2,934 | $103,390 | $32,960 | $70,430 |
| 2017 | $2,934 | $103,390 | $32,960 | $70,430 |
| 2016 | $0 | $103,390 | $32,960 | $70,430 |
| 2015 | -- | $103,390 | $32,960 | $70,430 |
| 2014 | -- | $103,390 | $32,960 | $70,430 |
Mortgage History
| Date | Status | Loan Amount | Loan Type |
|---|---|---|---|
| Open | $284,648 | FHA | |
| Previous Owner | $80,800 | FHA |
Deed History
| Date | Type | Sale Price | Title Company |
|---|---|---|---|
| Deed | $289,900 | None Listed On Document | |
| Deed | $160,000 | -- | |
| Deed | $90,500 | -- | |
| Interfamily Deed Transfer | -- | None Available | |
| Deed | -- | None Available |
Similar Homes in Felton, PA
Source: Bright MLS
MLS Number: PAYK2042548
APN: 21-000-07-0203.00-00000
- 186 Cold Stream Trail
- 77 Canterbury Ave
- 325 Pine Valley Dr
- 196 Pond Rd
- 380 E Snyder Corner Rd
- 170 High St
- 160 High St
- 883 Delta Rd
- 874 Delta Rd
- 1530 Burkholder Rd
- 806 Delta Rd
- 11560 Shaulls Rd
- 10290 Brogueville Rd
- 545 S Blacksmith Ave
- 28 Springvale Rd
- 12980 Stamper Rd
- 505 Heffner Rd
- 634 S Main St
- 314 Wise Ave
- 0 Pleasant View Rd
