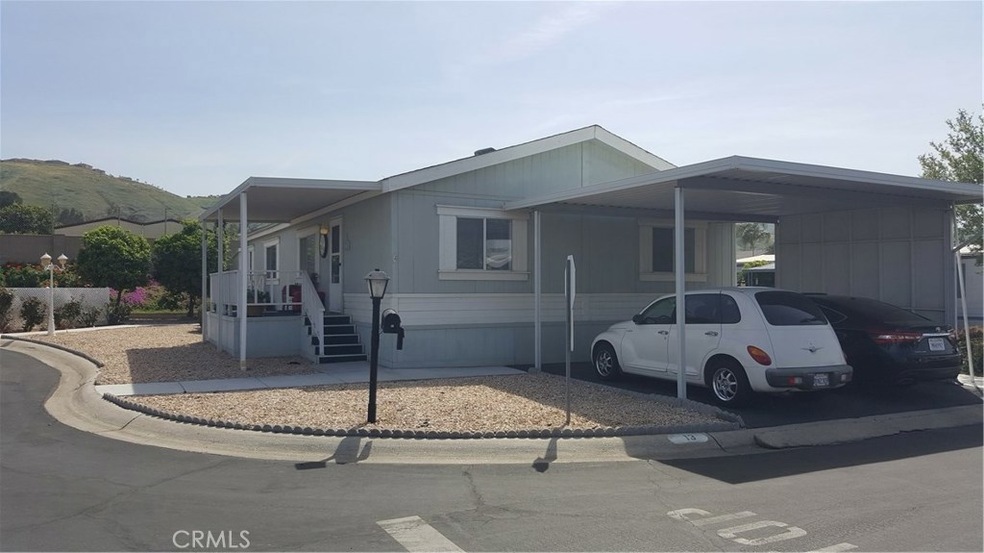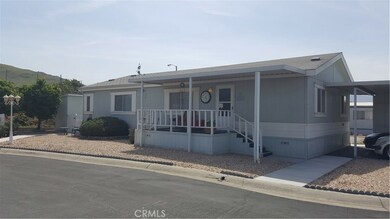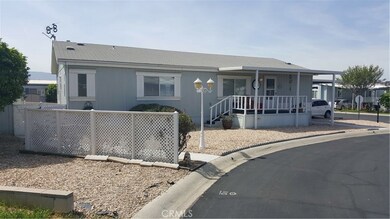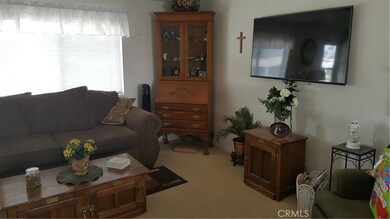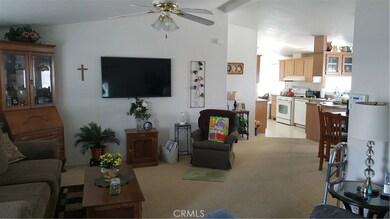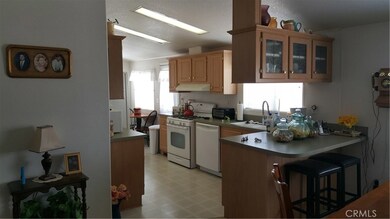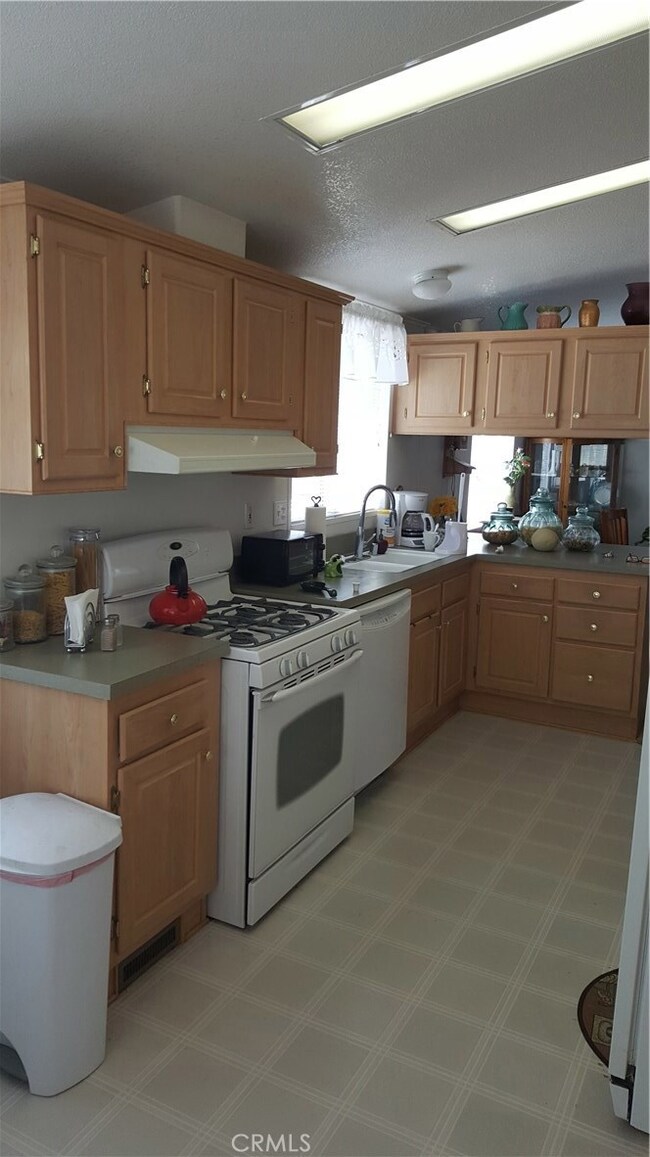
3700 Buchanan Ave Unit 13 Riverside, CA 92503
La Sierra South NeighborhoodHighlights
- In Ground Pool
- All Bedrooms Downstairs
- Corner Lot
- Senior Community
- Open Floorplan
- Neighborhood Views
About This Home
As of March 2024Light Bright Open floor Plan plenty of room.
Has 2 eating areas and large master walk-in closet. Ceiling fans, berber carpet, custom window coverings, TV included. Third bedroom has been converted to an office and can be converted back with a closet. End lot has washer/dryer and refrigerator. There is a giant shed in back with Fruit trees and a rose garden. Very clean and private. Covered carport is side by side for 2 cars.
Optional third car area at other end of lot. 55+ Community Lot is low 650.00 Mo.
Last Agent to Sell the Property
Michael Capobianco
Fathom Realty Group Inc. License #01377267

Property Details
Home Type
- Manufactured Home
Year Built
- Built in 2000
Lot Details
- Corner Lot
- 2 Pads in the community
- Land Lease
Home Design
- Turnkey
- Pier Jacks
Interior Spaces
- Open Floorplan
- Built-In Features
- Ceiling Fan
- Awning
- Carpet
- Neighborhood Views
Kitchen
- Gas Cooktop
- Formica Countertops
- Disposal
Bedrooms and Bathrooms
- 3 Bedrooms
- All Bedrooms Down
- 2 Full Bathrooms
- Bathtub
Laundry
- Laundry Room
- Dryer
- Washer
Parking
- 2 Parking Spaces
- 2 Carport Spaces
- Parking Available
- Driveway
Pool
- In Ground Pool
- In Ground Spa
- Gunite Pool
Outdoor Features
- Patio
- Front Porch
Mobile Home
- Mobile home included in the sale
- Mobile Home is 26 x 48 Feet
Utilities
- Central Heating and Cooling System
Listing and Financial Details
- Tax Lot 1
- Tax Tract Number 52
Community Details
Overview
- Senior Community
- Property has a Home Owners Association
- Mission Village
Recreation
- Community Pool
- Community Spa
Map
Similar Homes in Riverside, CA
Home Values in the Area
Average Home Value in this Area
Property History
| Date | Event | Price | Change | Sq Ft Price |
|---|---|---|---|---|
| 03/08/2024 03/08/24 | Sold | $174,000 | -8.4% | -- |
| 02/08/2024 02/08/24 | Pending | -- | -- | -- |
| 02/02/2024 02/02/24 | For Sale | $189,999 | +9.2% | -- |
| 11/30/2023 11/30/23 | Off Market | $174,000 | -- | -- |
| 10/09/2023 10/09/23 | For Sale | $189,999 | +140.5% | -- |
| 05/16/2017 05/16/17 | Sold | $79,000 | 0.0% | -- |
| 04/29/2017 04/29/17 | Pending | -- | -- | -- |
| 03/17/2017 03/17/17 | For Sale | $79,000 | -- | -- |
Source: California Regional Multiple Listing Service (CRMLS)
MLS Number: PW17056282
APN: 009-720-327
- 3700 Buchanan St Unit 3
- 3700 Buchanan St Unit 86
- 3700 Buchanan St Unit 121
- 3700 Buchanan St Unit 104
- 3700 Buchanan St Unit 193
- 3700 Buchanan St Unit 142
- 3700 Buchanan St Unit 212
- 3700 Buchanan St Unit 202
- 3700 Buchanan St Unit 204
- 3700 Buchanan St Unit 13
- 3700 Buchanan Ave Unit 93
- 3700 Buchanan Ave Unit 4
- 3700 Buchanan Ave Unit 204
- 3500 Buchanan St Unit 240
- 3500 Buchanan St Unit 128
- 3500 Buchanan St Unit 24
- 3500 Buchanan St Unit 138
- 3500 Buchanan St Unit 181
- 3500 Buchanan St Unit 173
- 3500 Buchanan St Unit 233
