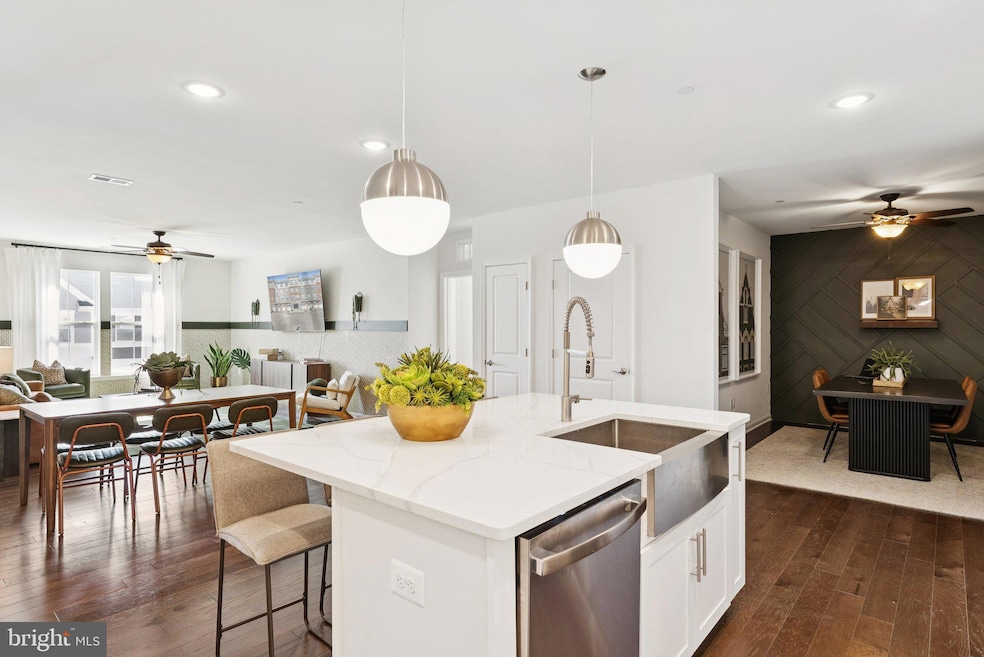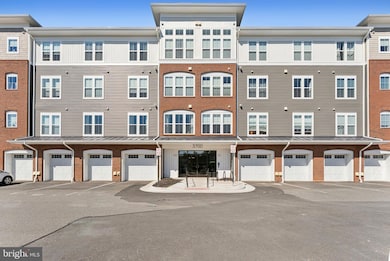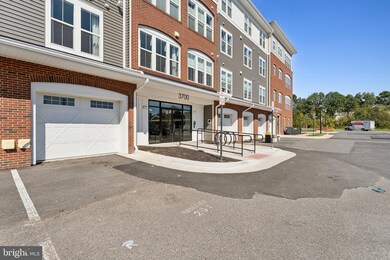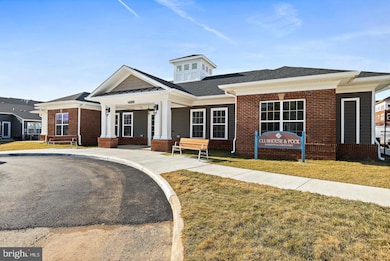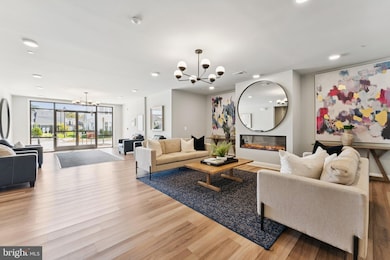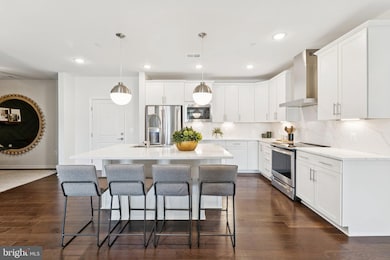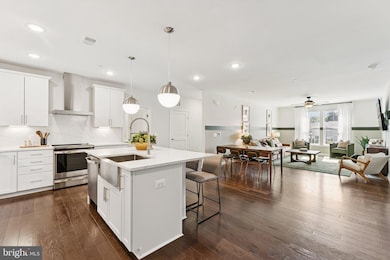3700 Havertill Ln Unit 1201 Woodbridge, VA 22193
Bethel NeighborhoodEstimated payment $3,180/month
Highlights
- Active Adult
- Clubhouse
- Main Floor Bedroom
- Open Floorplan
- Transitional Architecture
- Great Room
About This Home
Now perfectly positioned for the market and ready for you to discover the perfect blend of comfort and convenience in this meticulously maintained condominium, located within the prestigious Four Seasons at Virginia Crossing by K. Hovnanian. This low-maintenance unit offers a seamless transition into a lifestyle of ease and leisure, designed specifically for the 55+ buyer. The open-concept floor plan provides a spacious and inviting atmosphere. The heart of the home is a well-appointed kitchen, featuring a large island with stylish pendant lighting, upgraded stainless steel appliances, and elegant quartz countertops. This space flows effortlessly into a great room and dining area, perfect for entertaining or relaxing. The condo offers two generously sized bedrooms and two full baths, providing privacy and comfort. The primary bath has been upgraded with a beautiful ceramic tile floor and shower surround, and a quartz countertop on the vanity. Engineered hardwood flooring spans the main living areas, while the bedrooms are finished with plush, comfortable carpet. A dedicated home office area adds a flexible space for work or hobbies. This unit also includes a one-car private garage with a separate driveway space and a private storage room, adding to the convenience. Enjoy the community's resort-style amenities, including an outdoor pool, clubhouse, trails, and a bocce ball court. The location is an added bonus, placing you just across from the upcoming Quartz District, a major new development that will include a Whole Foods Market, Wawa, and other retail and dining options. This will place a wealth of shopping, medical services, and transportation right at your doorstep. This condominium is a turn-key residence ready for you to move in and start enjoying the best of 55+ living.
Listing Agent
(202) 538-3097 chrisk@lnf.com Samson Properties License #5013205 Listed on: 10/13/2025

Property Details
Home Type
- Condominium
Est. Annual Taxes
- $2,125
Year Built
- Built in 2023
Lot Details
- Northeast Facing Home
- Sprinkler System
- Property is in excellent condition
HOA Fees
Parking
- 1 Car Detached Garage
- Lighted Parking
- Garage Door Opener
- Driveway
- On-Site Parking for Sale
- Parking Space Conveys
- Secure Parking
Home Design
- Transitional Architecture
- Entry on the 2nd floor
- Brick Exterior Construction
- Slab Foundation
- Advanced Framing
- Blown-In Insulation
- Batts Insulation
- Architectural Shingle Roof
- Vinyl Siding
Interior Spaces
- 1,415 Sq Ft Home
- Property has 1 Level
- Open Floorplan
- Ceiling height of 9 feet or more
- Double Pane Windows
- ENERGY STAR Qualified Windows with Low Emissivity
- Insulated Windows
- Window Screens
- Insulated Doors
- Great Room
- Family Room Off Kitchen
- Dining Room
- Home Office
Kitchen
- Electric Oven or Range
- Self-Cleaning Oven
- Microwave
- ENERGY STAR Qualified Refrigerator
- Ice Maker
- Dishwasher
- Stainless Steel Appliances
- Kitchen Island
- Upgraded Countertops
- Disposal
Flooring
- Carpet
- Ceramic Tile
- Luxury Vinyl Plank Tile
Bedrooms and Bathrooms
- 2 Main Level Bedrooms
- En-Suite Bathroom
- Walk-In Closet
- 2 Full Bathrooms
Laundry
- Laundry on main level
- Electric Front Loading Dryer
- Washer
Home Security
Accessible Home Design
- Accessible Elevator Installed
- Doors with lever handles
- Doors are 32 inches wide or more
- Level Entry For Accessibility
Eco-Friendly Details
- Energy-Efficient Construction
- Energy-Efficient HVAC
- Energy-Efficient Lighting
- Green Energy Flooring
- ENERGY STAR Qualified Equipment
Outdoor Features
- Exterior Lighting
- Outdoor Storage
Location
- Suburban Location
Utilities
- 90% Forced Air Heating and Cooling System
- Vented Exhaust Fan
- Programmable Thermostat
- Underground Utilities
- High-Efficiency Water Heater
- Phone Available
- Cable TV Available
Listing and Financial Details
- Assessor Parcel Number 8192-92-2535.02
Community Details
Overview
- Active Adult
- $1,500 Capital Contribution Fee
- Association fees include management, pool(s), road maintenance, reserve funds, trash, common area maintenance, recreation facility, snow removal, underlying mortgage, sewer, water, exterior building maintenance
- $58 Other One-Time Fees
- Active Adult | Residents must be 55 or older
- Low-Rise Condominium
- Built by K. HOVNANIAN HOMES
- K. Hovnanian's Four Seasons At Virginia Crossing Subdivision, Clevedon Floorplan
Amenities
- Picnic Area
- Common Area
- Clubhouse
- Meeting Room
- Party Room
- 1 Elevator
- Community Storage Space
Recreation
- Community Pool
- Jogging Path
Pet Policy
- Dogs and Cats Allowed
Security
- Carbon Monoxide Detectors
- Fire and Smoke Detector
- Fire Sprinkler System
Map
Home Values in the Area
Average Home Value in this Area
Tax History
| Year | Tax Paid | Tax Assessment Tax Assessment Total Assessment is a certain percentage of the fair market value that is determined by local assessors to be the total taxable value of land and additions on the property. | Land | Improvement |
|---|---|---|---|---|
| 2025 | $3,732 | $407,700 | $115,000 | $292,700 |
| 2024 | $3,732 | $375,300 | $106,400 | $268,900 |
| 2023 | $2,049 | $196,900 | $100,500 | $96,400 |
Property History
| Date | Event | Price | List to Sale | Price per Sq Ft | Prior Sale |
|---|---|---|---|---|---|
| 11/17/2025 11/17/25 | Price Changed | $480,000 | -3.0% | $339 / Sq Ft | |
| 10/19/2025 10/19/25 | Price Changed | $495,000 | -2.9% | $350 / Sq Ft | |
| 10/13/2025 10/13/25 | For Sale | $509,990 | +2.0% | $360 / Sq Ft | |
| 05/08/2024 05/08/24 | Sold | $499,892 | +0.6% | $353 / Sq Ft | View Prior Sale |
| 03/24/2024 03/24/24 | For Sale | $496,892 | -- | $351 / Sq Ft |
Purchase History
| Date | Type | Sale Price | Title Company |
|---|---|---|---|
| Deed | -- | None Listed On Document | |
| Deed | $499,892 | First American Title Insurance |
Mortgage History
| Date | Status | Loan Amount | Loan Type |
|---|---|---|---|
| Previous Owner | $399,850 | New Conventional |
Source: Bright MLS
MLS Number: VAPW2105328
APN: 8192-92-2630.02
- 3703 Havertill Ln
- 13970 Englefield Dr Unit 303
- 13970 Englefield Dr Unit 207
- 14035 Madrona Ln
- 3723 Fairfield Ln
- The Hugo Plan at Quartz District - Townhomes
- The Julianne Plan at Quartz District - Condos
- The Tessa Plan at Quartz District - Condos
- The Maya Plan at Quartz District - Townhomes
- The Jenkins Plan at Quartz District - Townhomes
- 13953 Oleander Ct
- 3544 Moon Way
- 14339 Madrigal Dr
- 14220 Fallbrook Ln
- 3925 Forge Dr
- 3501 Nexus Ct
- 14184 Cuddy Loop Unit 201
- 3900 Fillmore Dr
- 3412 Beaumont Rd
- 13586 Rush Dr
- 14197 Madrigal Dr
- 14090 Kramer Place
- 3362 Nadia Loop
- 14154 Cuddy Loop Unit 103
- 3301 Noble Pond Way
- 3413 Tendril Ct
- 3412 N Beaumont Rd
- 3265 Bethel Church Dr
- 14363 Berkshire Dr
- 13591 Rush Dr
- 4111 Hoffman Dr
- 3389 Benbow Ct
- 13826 Greenwood Dr
- 14401 Brandon Ct
- 4352 Granby Rd
- 13352 Smoketown Rd
- 3803 Danbury Ct
- 3519 Buffalo Ct
- 14307 Bismark Ave
- 14332 Belleville Ave
