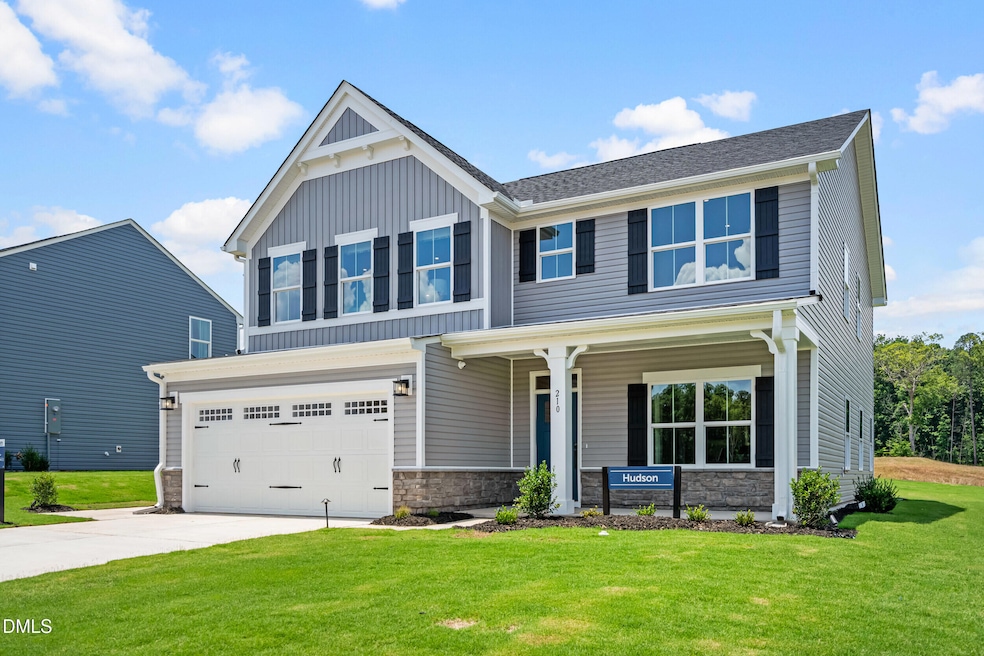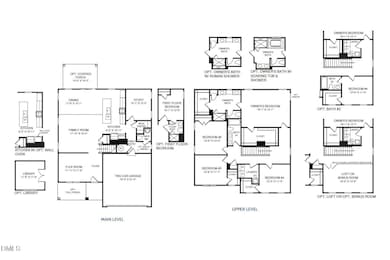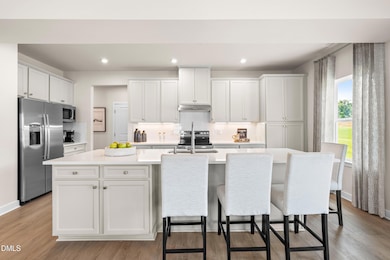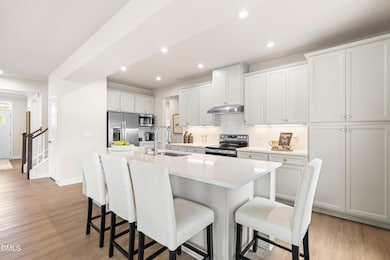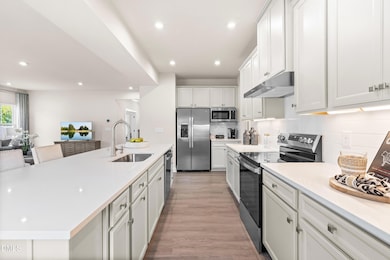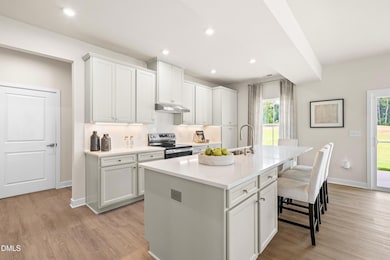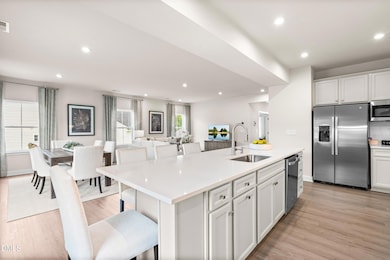3700 Pleasant Gate Ln Knightdale, NC 27604
Northeast Raleigh NeighborhoodEstimated payment $3,282/month
Highlights
- Fitness Center
- Clubhouse
- Quartz Countertops
- Remodeled in 2026
- Transitional Architecture
- Community Pool
About This Home
To be built! The York single-family home delivers on space and style. Enter through the foyer into the versatile flex room, which flows into the formal dining room. A convenient family entry is located right off the 2-car garage. The huge family room flows right into the dining area and gourmet kitchen with an island. Upstairs has 5 spacious bedrooms, or four and a loft. The luxurious owner's suite is a sanctuary with a spa-like bath and two roomy walk-in closets. Still time to choose your design features and finishes! Allen Park offers resort-style amenities just 8 miles from downtown Raleigh. Start your next chapter today!
Home Details
Home Type
- Single Family
Year Built
- Remodeled in 2026
Lot Details
- 7,841 Sq Ft Lot
- Cul-De-Sac
HOA Fees
- $85 Monthly HOA Fees
Parking
- 2 Car Attached Garage
- Front Facing Garage
- Private Driveway
- 2 Open Parking Spaces
Home Design
- Home is estimated to be completed on 4/15/26
- Transitional Architecture
- Slab Foundation
- Architectural Shingle Roof
Interior Spaces
- 3,656 Sq Ft Home
- 2-Story Property
- Smart Home
Kitchen
- Built-In Oven
- Gas Range
- Range Hood
- Microwave
- Dishwasher
- Stainless Steel Appliances
- Kitchen Island
- Quartz Countertops
- Disposal
Flooring
- Carpet
- Ceramic Tile
- Luxury Vinyl Tile
Bedrooms and Bathrooms
- 4 Bedrooms | 1 Main Level Bedroom
- Primary Bedroom Upstairs
- Walk-In Closet
- Walk-in Shower
Laundry
- Laundry Room
- Laundry on main level
Schools
- Forestville Road Elementary School
- Neuse River Middle School
- Knightdale High School
Utilities
- Zoned Heating and Cooling System
- Heating System Uses Natural Gas
- Tankless Water Heater
Listing and Financial Details
- Home warranty included in the sale of the property
- Assessor Parcel Number 436
Community Details
Overview
- Association fees include ground maintenance
- Ppm Association, Phone Number (919) 848-4911
- Built by Ryan Homes
- Allen Park Subdivision, York Floorplan
- Maintained Community
Amenities
- Picnic Area
- Clubhouse
Recreation
- Tennis Courts
- Community Playground
- Fitness Center
- Community Pool
- Park
- Dog Park
- Trails
Map
Home Values in the Area
Average Home Value in this Area
Property History
| Date | Event | Price | List to Sale | Price per Sq Ft |
|---|---|---|---|---|
| 11/19/2025 11/19/25 | For Sale | $509,990 | -- | $139 / Sq Ft |
Source: Doorify MLS
MLS Number: 10133940
- Hudson Plan at Allen Park - Single Family Homes
- York Plan at Allen Park - Single Family Homes
- Lehigh Plan at Allen Park - Single Family Homes
- Seneca Plan at Allen Park - Single Family Homes
- 3716 Pleasant Gate
- 3712 Pleasant Gate
- 4704 Potting Shed Ln
- 4720 Potting Shed Ln
- 1152 Lamplighter Dr
- 1148 Lamplighter Dr
- 1154 Lamplighter Dr
- 1150 Lamplighter Dr
- 1820 Flint Hill Ln
- 2912 Alyssa Ct
- 2914 Alyssa Ct
- 2928 Alyssa Ct
- 801 Central Park Dr
- 1163 Lamplighter Dr
- 1161 Lamplighter Dr
- 946 Allen Park Dr
- 3529 Strawberry Patch Row
- 1413 Justice Union Ct
- 485 Traebert Cir
- 1150 Baxter Ln
- 7532 Poplar Meadow Ln
- 5806 Osprey Cove Dr
- 7377 Birchshire Dr
- 7637 Weathered Oak Way
- 5980 Osprey Cove Dr
- 7603 Weathered Oak Way
- 918 Malabys Church Dr
- 4020 Whitney Peak Dr
- 1001 Greystone Common Dr
- 4801 Harbour Towne Dr
- 208 Hickory Plains Rd
- 1201 Aragon Dr
- 1132 Penselwood Dr
- 1415 Irving Hill Dr
- 2444 Pumpkin Ridge Way
- 2404 Bay Harbor Dr
