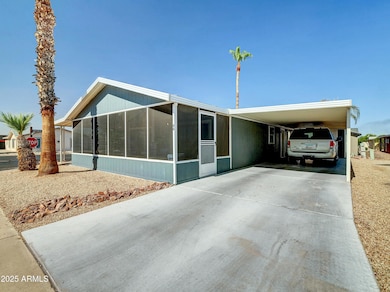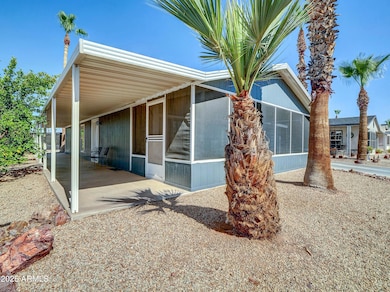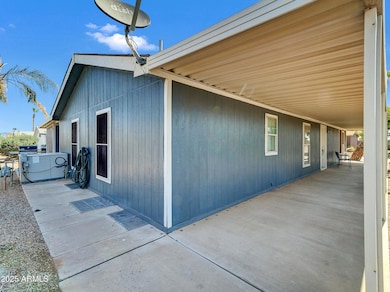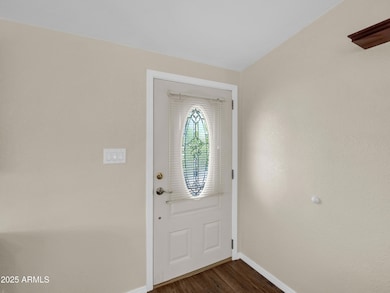3700 S Ironwood Dr Unit 66 Apache Junction, AZ 85120
Estimated payment $656/month
Highlights
- Heated Spa
- Theater or Screening Room
- Corner Lot
- Gated Community
- Vaulted Ceiling
- No HOA
About This Home
Discover comfort, charm, and community in this beautifully maintained 2-bedroom, 2-bath manufactured home located in the sought-after 55+ gated Desert Harbor community of Apache Junction. Perfectly positioned on a premium corner lot with mature palm trees and low-maintenance desert landscaping, this home offers a peaceful blend of indoor comfort and outdoor living.Enjoy mornings or sunsets from the spacious screened-in Arizona room, designed for relaxing without the desert heat. A full-length covered carport and additional patio area provide plenty of space for entertaining, hobbies, or simply enjoying the tranquil setting.
Step inside to an inviting open-concept living and dining area, highlighted by vaulted ceilings, abundant natural light, and wood-style flooring. The well-equipped kitchen features a breakfast bar, skylight, generous cabinetry, and updated appliances ideal for both everyday living and hosting guests.
The primary suite offers a peaceful retreat with a walk-in closet and private bath featuring dual sinks and a step-in shower. A versatile second bedroom and guest bath provide flexibility for visitors, an office, or creative space.
Located just a short stroll from the community clubhouse, this home includes access to Desert Harbor's resort-style amenities a heated indoor pool and spa, fitness center, dog park, and an active social calendar. With scenic views of the Superstition Mountains and close proximity to shopping, dining, and healthcare, you'll find everything you need within easy reach.
Whether you're looking for a seasonal getaway or a year-round home in a vibrant, friendly community, Lot 66 in Desert Harbor offers the perfect balance of value, comfort, and Arizona charm.
Property Details
Home Type
- Mobile/Manufactured
Year Built
- Built in 1999
Lot Details
- East or West Exposure
- Block Wall Fence
- Corner Lot
- Land Lease of $980 per month
Home Design
- Wood Frame Construction
- Composition Roof
Interior Spaces
- 1,050 Sq Ft Home
- 1-Story Property
- Vaulted Ceiling
- Breakfast Bar
Flooring
- Floors Updated in 2022
- Laminate Flooring
Bedrooms and Bathrooms
- 2 Bedrooms
- Primary Bathroom is a Full Bathroom
- 2 Bathrooms
Parking
- 1 Open Parking Space
- 2 Carport Spaces
Pool
- Heated Spa
Schools
- Adult Elementary And Middle School
- Adult High School
Utilities
- Central Air
- Heating System Uses Natural Gas
- High Speed Internet
Listing and Financial Details
- Tax Lot 66
- Assessor Parcel Number 102-19-007-E
Community Details
Overview
- No Home Owners Association
- Association fees include sewer, street maintenance, trash, water
- Built by Palm Harbor Homes
- Desert Harbor Subdivision
Amenities
- Theater or Screening Room
- Recreation Room
Recreation
- Tennis Courts
- Pickleball Courts
- Community Playground
- Community Indoor Pool
- Children's Pool
- Bike Trail
Security
- Gated Community
Map
Home Values in the Area
Average Home Value in this Area
Property History
| Date | Event | Price | List to Sale | Price per Sq Ft |
|---|---|---|---|---|
| 11/20/2025 11/20/25 | Price Changed | $105,000 | -3.7% | $100 / Sq Ft |
| 08/15/2025 08/15/25 | Price Changed | $109,000 | -9.2% | $104 / Sq Ft |
| 07/17/2025 07/17/25 | For Sale | $120,000 | -- | $114 / Sq Ft |
Source: Arizona Regional Multiple Listing Service (ARMLS)
MLS Number: 6892787
- 935 S Ironwood Dr
- 2208 W Baseline Ave Unit 183
- 2208 W Baseline Ave Unit 121
- 2208 W Baseline Ave Unit 136
- 2208 W Baseline Ave Unit 7
- 2208 W Baseline Ave Unit 114
- 2208 W Baseline Ave Unit 40
- 1590 S Ironwood Dr Unit A
- 3400 S Ironwood Dr Unit 60
- 3400 S Ironwood Dr Unit 227
- 3400 S Ironwood Dr Unit 39
- 3400 S Ironwood Dr Unit 311
- 3400 S Ironwood Dr Unit 140
- 3400 S Ironwood Dr Unit 1006
- 3400 S Ironwood Dr Unit 198
- 3400 S Ironwood Dr Unit 323
- 3400 S Ironwood Dr Unit 329
- 3400 S Ironwood Dr Unit 85
- 3400 S Ironwood Dr Unit 183
- 3400 S Ironwood Dr Unit 122
- 1857 W 22nd Ave
- 2101 S Yellow Wood Unit 60
- 3000 W Southern Ave
- 1868 W Renaissance Ave
- 1906 S Valley Dr
- 1866 S Monterey Dr Unit 101
- 1446 S Palo Verde Dr Unit apache
- 590 W 18th Ave Unit 4
- 11424 E Forge Ave
- 1904 S Apache Dr
- 1710 W 13th Ave
- 1162 S Ironwood Dr
- 11359 E Elena Ave Unit ID1299050P
- 506 E Southern Ave Unit 1
- 11240 E Sunland Ave
- 1256 S Buena Vista Dr
- 528 E Navajo Ave Unit 3
- 854 S San Marcos Dr Unit A4
- 866 E Mohave Ln
- 498 E Mesquite Ave Unit 4







