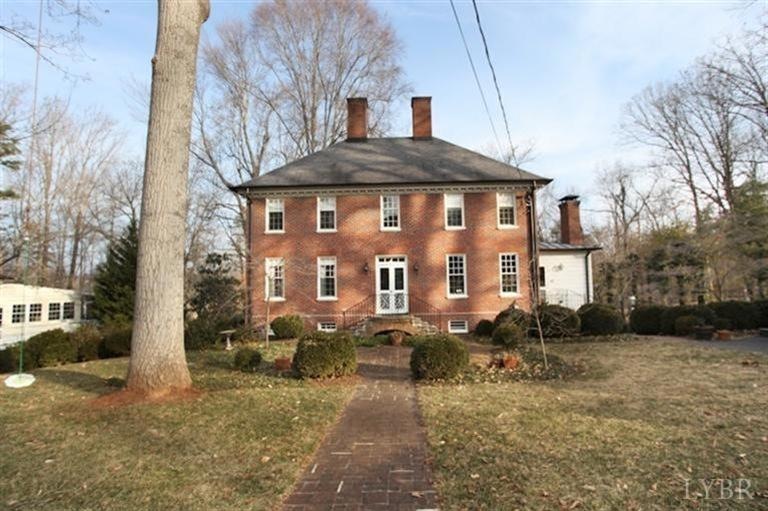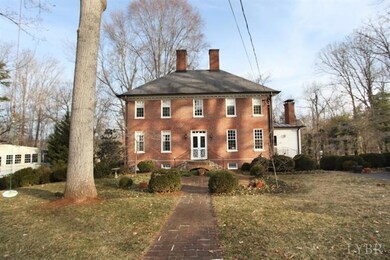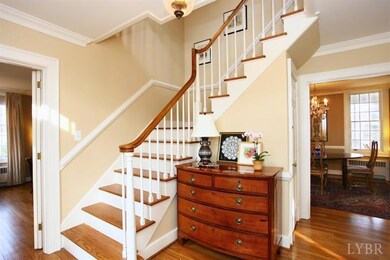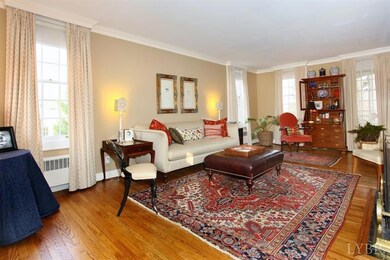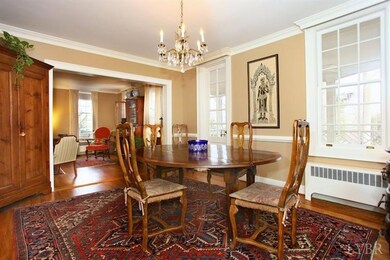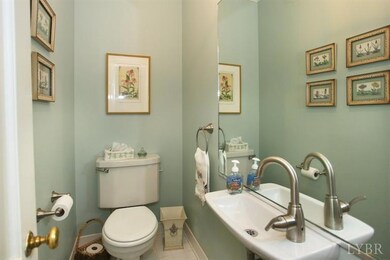
3700 Sherwood Place Lynchburg, VA 24503
Oakwood NeighborhoodHighlights
- Living Room with Fireplace
- Workshop
- Formal Dining Room
- Wood Flooring
- Screened Porch
- Wet Bar
About This Home
As of May 2018Beautiful Williamsburg Colonial inspired by the George Wythe House . Custom designed and graciously appointed this lovely home has elegance inside and out. Current owners have completely renovated the kitchen with stone, wood and new cabinets and appliances, including a dual fuel stove. Graceful double stairway at front entrance greets visitors as they traverse the brick walks to the front door. Spacious formal rooms have circular flow to first floor and kitchen for ease in entertaining. Expansive screen porch allows cool breezes in the 3 season space. Lovely MBR with some updates and allows an ensuite feel. Tile baths and apartment in terrace level off of a beautiful patio and formal gardens. Tree house and gazebo for hours of fun. Copper gutters & downspouts.
Last Agent to Sell the Property
Judith Frantz
John Stewart Walker, Inc License #0225037098 Listed on: 02/12/2014
Last Buyer's Agent
Malcolm Roberts
Long & Foster-Forest License #0225038715
Home Details
Home Type
- Single Family
Est. Annual Taxes
- $3,821
Year Built
- Built in 1952
Lot Details
- 0.5 Acre Lot
- Landscaped
- Garden
- Property is zoned R1
Home Design
- Shingle Roof
- Metal Roof
- Plaster
Interior Spaces
- 3,348 Sq Ft Home
- 2-Story Property
- Wet Bar
- Paneling
- Ceiling Fan
- Multiple Fireplaces
- Wood Burning Fireplace
- Gas Log Fireplace
- Living Room with Fireplace
- Formal Dining Room
- Screened Porch
Kitchen
- Self-Cleaning Oven
- Gas Range
- Dishwasher
- Disposal
Flooring
- Wood
- Ceramic Tile
Bedrooms and Bathrooms
- 4 Bedrooms
- Bathtub Includes Tile Surround
Laundry
- Laundry Room
- Washer and Dryer Hookup
Attic
- Attic Floors
- Attic Access Panel
- Pull Down Stairs to Attic
Finished Basement
- Heated Basement
- Walk-Out Basement
- Basement Fills Entire Space Under The House
- Interior and Exterior Basement Entry
- Fireplace in Basement
- Apartment Living Space in Basement
- Workshop
- Laundry in Basement
Home Security
- Storm Doors
- Fire and Smoke Detector
Schools
- Linkhorne Elementary School
- Linkhorne Midl Middle School
- E. C. Glass High School
Utilities
- Zoned Heating and Cooling
- Heat Pump System
- Electric Baseboard Heater
- Gas Water Heater
- Cable TV Available
Ownership History
Purchase Details
Home Financials for this Owner
Home Financials are based on the most recent Mortgage that was taken out on this home.Purchase Details
Home Financials for this Owner
Home Financials are based on the most recent Mortgage that was taken out on this home.Purchase Details
Home Financials for this Owner
Home Financials are based on the most recent Mortgage that was taken out on this home.Similar Homes in Lynchburg, VA
Home Values in the Area
Average Home Value in this Area
Purchase History
| Date | Type | Sale Price | Title Company |
|---|---|---|---|
| Deed | $399,500 | Reliance Title & Settlement | |
| Bargain Sale Deed | $355,000 | Old Republic | |
| Deed | -- | None Available |
Mortgage History
| Date | Status | Loan Amount | Loan Type |
|---|---|---|---|
| Open | $3,875,185 | New Conventional | |
| Previous Owner | $284,000 | New Conventional | |
| Previous Owner | $90,000 | Credit Line Revolving | |
| Previous Owner | $246,000 | New Conventional | |
| Previous Owner | $290,000 | New Conventional | |
| Previous Owner | $294,000 | New Conventional | |
| Previous Owner | $100,000 | Credit Line Revolving |
Property History
| Date | Event | Price | Change | Sq Ft Price |
|---|---|---|---|---|
| 05/10/2018 05/10/18 | Sold | $399,500 | 0.0% | $119 / Sq Ft |
| 04/15/2018 04/15/18 | Pending | -- | -- | -- |
| 03/29/2018 03/29/18 | For Sale | $399,500 | +12.5% | $119 / Sq Ft |
| 07/02/2014 07/02/14 | Sold | $355,000 | -5.3% | $106 / Sq Ft |
| 07/01/2014 07/01/14 | Pending | -- | -- | -- |
| 02/12/2014 02/12/14 | For Sale | $374,900 | -- | $112 / Sq Ft |
Tax History Compared to Growth
Tax History
| Year | Tax Paid | Tax Assessment Tax Assessment Total Assessment is a certain percentage of the fair market value that is determined by local assessors to be the total taxable value of land and additions on the property. | Land | Improvement |
|---|---|---|---|---|
| 2024 | $4,397 | $494,100 | $57,000 | $437,100 |
| 2023 | $4,397 | $494,100 | $57,000 | $437,100 |
| 2022 | $4,408 | $428,000 | $40,000 | $388,000 |
| 2021 | $4,751 | $428,000 | $40,000 | $388,000 |
| 2020 | $4,095 | $368,900 | $40,000 | $328,900 |
| 2019 | $4,095 | $368,900 | $40,000 | $328,900 |
| 2018 | $3,821 | $344,200 | $35,000 | $309,200 |
| 2017 | $3,821 | $344,200 | $35,000 | $309,200 |
| 2016 | $3,821 | $344,200 | $35,000 | $309,200 |
| 2015 | $3,821 | $344,200 | $35,000 | $309,200 |
| 2014 | $3,821 | $363,200 | $35,000 | $328,200 |
Agents Affiliated with this Home
-
Jane Blickenstaff

Seller's Agent in 2018
Jane Blickenstaff
Blickenstaff & Company, Realto
(434) 660-3773
10 in this area
167 Total Sales
-
Robert Dawson

Buyer's Agent in 2018
Robert Dawson
BHHS Dawson Ford Garbee
(434) 841-0890
3 in this area
304 Total Sales
-
J
Seller's Agent in 2014
Judith Frantz
John Stewart Walker, Inc
-
M
Buyer's Agent in 2014
Malcolm Roberts
Long & Foster-Forest
Map
Source: Lynchburg Association of REALTORS®
MLS Number: 283377
APN: 038-04-038
- 1408 Club Dr
- 3756 Woodside Ave
- 96 Clopton Ct
- 1984 Link Rd
- 3613 Willow Lawn Dr
- 7 Boonsboro Meadows Dr
- 3809 Peakland Place
- 519 Belvedere St
- 1261 Krise Cir
- 3530 Otterview Place
- 1706 Morrison Dr
- 3219 Downing Dr
- 113 Oakwood Place
- 118 Oakwood Place
- 1625 Belfield Place
- 2205 Falcon Hill Place
- 3419 Summerville St
- 3848 Peakland Place
- 807 Pershing Ave
- 302 Molly Stark Trail
