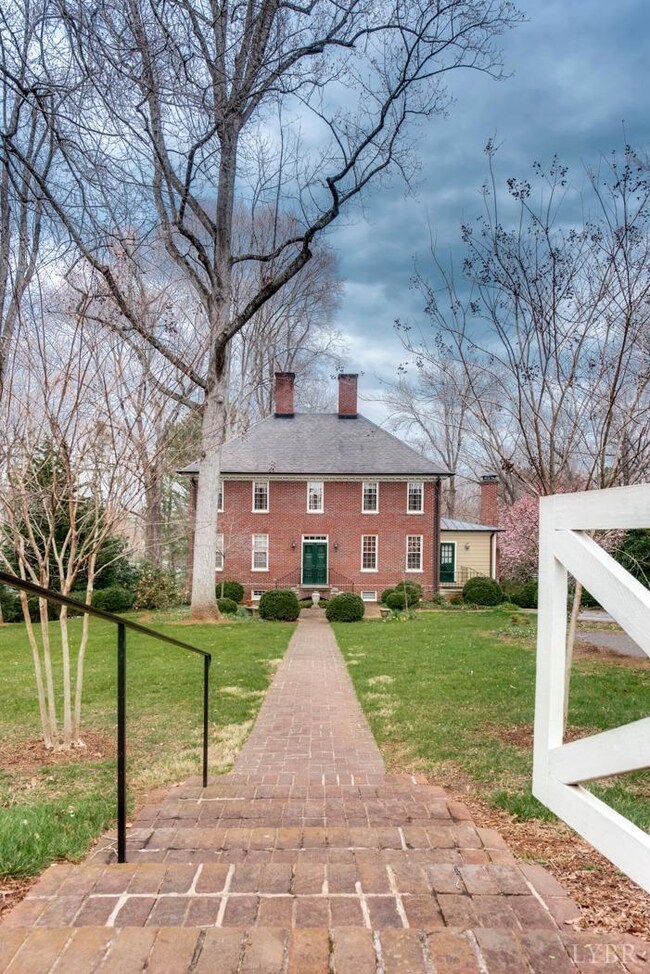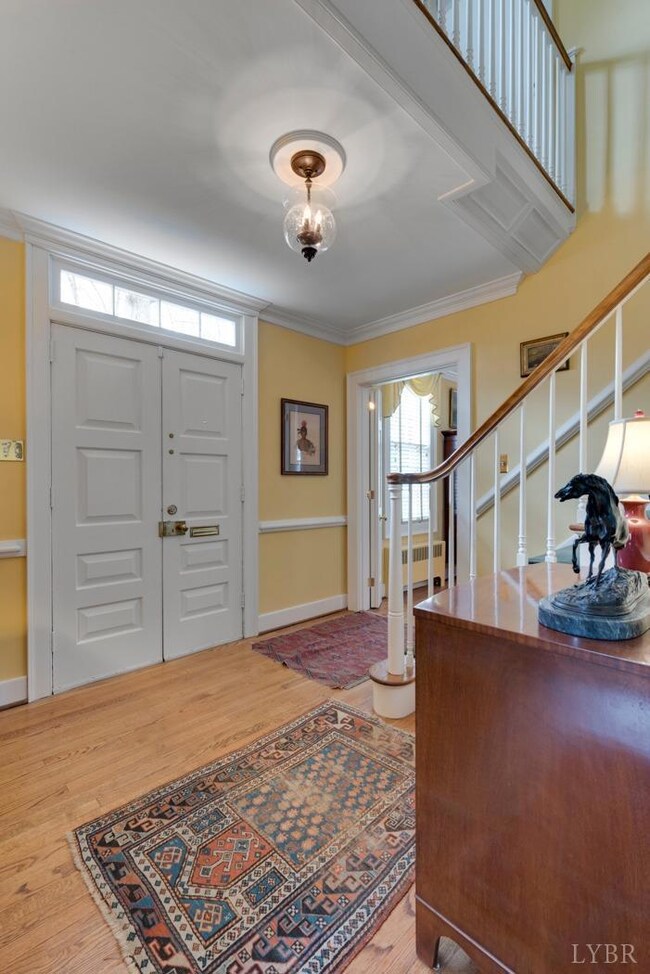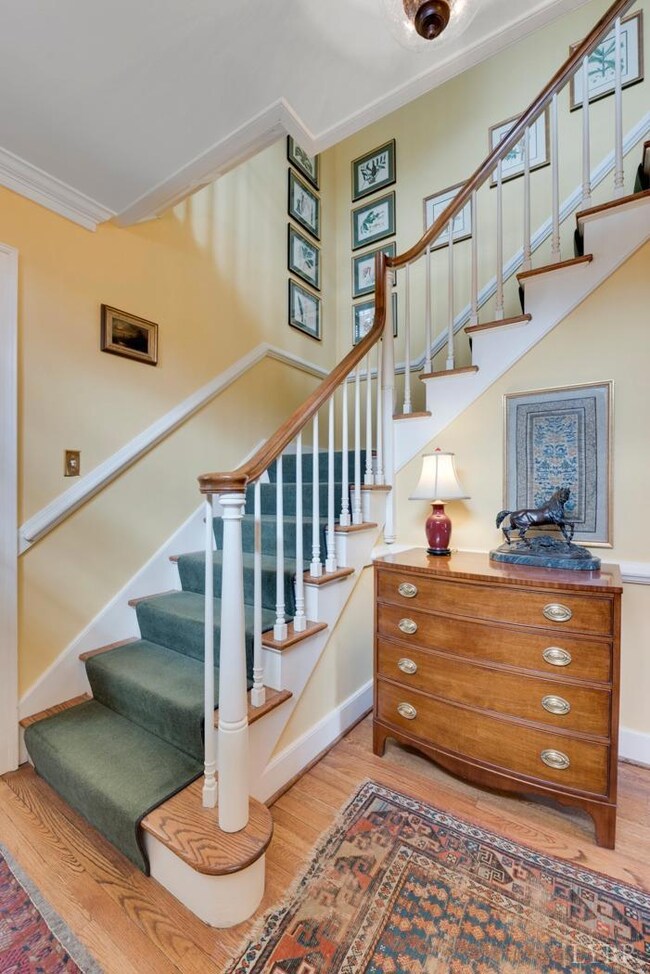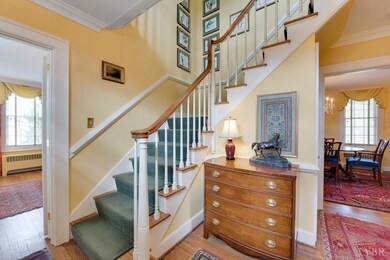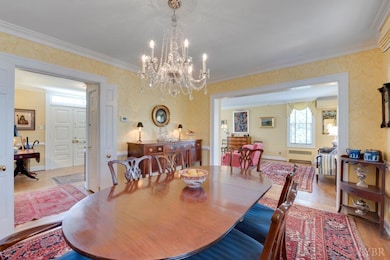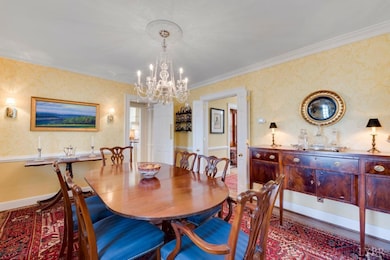
3700 Sherwood Place Lynchburg, VA 24503
Oakwood NeighborhoodHighlights
- Living Room with Fireplace
- Game Room
- Formal Dining Room
- Marble Flooring
- Screened Porch
- Zoned Heating and Cooling
About This Home
As of May 2018Beautifully constructed and inspired by the George Wythe home in Williamsburg this home has all the charm yet totally updated. Foyer with curved stairs open to large living room with fireplace and dining room with custom chandelier. Paneled den is loaded with bookcases. Kitchen has new cabinets and appliances including a dual fuel range and new Bosch dishwasher. Kitchen fireplace is plumbed for gas.Two new tile and marble baths. New lighting throughout. New Elfa closet systems. New underground electric and cable. Custom blinds and shades. Energy efficient new Navien gas boiler plus 2 new split systems and new A/C for terrace level. Wonderful huge Chippendale screened porch with new awning plus brick patio. Terrace level has family room with fireplace,hardwoods, full kitchen with breakfast area and bar. Bedroom plus full bath. Walkout. Exterior has beautiful brick work, dentil molding, and copper gutters. This home has amenities only found in much more expensive homes
Last Agent to Sell the Property
Blickenstaff & Company, Realto License #0225079026 Listed on: 03/29/2018
Home Details
Home Type
- Single Family
Est. Annual Taxes
- $3,820
Year Built
- Built in 1952
Lot Details
- 0.5 Acre Lot
- Landscaped
- Garden
Home Design
- Shingle Roof
- Metal Roof
- Plaster
Interior Spaces
- 3,348 Sq Ft Home
- 2-Story Property
- Multiple Fireplaces
- Marble Fireplace
- Living Room with Fireplace
- Formal Dining Room
- Game Room
- Screened Porch
- Fire and Smoke Detector
- Washer and Dryer Hookup
Kitchen
- Gas Range
- Dishwasher
- Disposal
Flooring
- Wood
- Marble
- Tile
Bedrooms and Bathrooms
- 4 Bedrooms
- Bathtub Includes Tile Surround
Attic
- Attic Floors
- Pull Down Stairs to Attic
Finished Basement
- Walk-Out Basement
- Basement Fills Entire Space Under The House
- Interior and Exterior Basement Entry
- Apartment Living Space in Basement
Schools
- Linkhorne Elementary School
- Linkhorne Midl Middle School
- E. C. Glass High School
Utilities
- Zoned Heating and Cooling
- Underground Utilities
- Gas Water Heater
Listing and Financial Details
- Assessor Parcel Number 03804038
Ownership History
Purchase Details
Home Financials for this Owner
Home Financials are based on the most recent Mortgage that was taken out on this home.Purchase Details
Home Financials for this Owner
Home Financials are based on the most recent Mortgage that was taken out on this home.Purchase Details
Home Financials for this Owner
Home Financials are based on the most recent Mortgage that was taken out on this home.Similar Homes in Lynchburg, VA
Home Values in the Area
Average Home Value in this Area
Purchase History
| Date | Type | Sale Price | Title Company |
|---|---|---|---|
| Deed | $399,500 | Reliance Title & Settlement | |
| Bargain Sale Deed | $355,000 | Old Republic | |
| Deed | -- | None Available |
Mortgage History
| Date | Status | Loan Amount | Loan Type |
|---|---|---|---|
| Open | $3,875,185 | New Conventional | |
| Previous Owner | $284,000 | New Conventional | |
| Previous Owner | $90,000 | Credit Line Revolving | |
| Previous Owner | $246,000 | New Conventional | |
| Previous Owner | $290,000 | New Conventional | |
| Previous Owner | $294,000 | New Conventional | |
| Previous Owner | $100,000 | Credit Line Revolving |
Property History
| Date | Event | Price | Change | Sq Ft Price |
|---|---|---|---|---|
| 05/10/2018 05/10/18 | Sold | $399,500 | 0.0% | $119 / Sq Ft |
| 04/15/2018 04/15/18 | Pending | -- | -- | -- |
| 03/29/2018 03/29/18 | For Sale | $399,500 | +12.5% | $119 / Sq Ft |
| 07/02/2014 07/02/14 | Sold | $355,000 | -5.3% | $106 / Sq Ft |
| 07/01/2014 07/01/14 | Pending | -- | -- | -- |
| 02/12/2014 02/12/14 | For Sale | $374,900 | -- | $112 / Sq Ft |
Tax History Compared to Growth
Tax History
| Year | Tax Paid | Tax Assessment Tax Assessment Total Assessment is a certain percentage of the fair market value that is determined by local assessors to be the total taxable value of land and additions on the property. | Land | Improvement |
|---|---|---|---|---|
| 2024 | $4,397 | $494,100 | $57,000 | $437,100 |
| 2023 | $4,397 | $494,100 | $57,000 | $437,100 |
| 2022 | $4,408 | $428,000 | $40,000 | $388,000 |
| 2021 | $4,751 | $428,000 | $40,000 | $388,000 |
| 2020 | $4,095 | $368,900 | $40,000 | $328,900 |
| 2019 | $4,095 | $368,900 | $40,000 | $328,900 |
| 2018 | $3,821 | $344,200 | $35,000 | $309,200 |
| 2017 | $3,821 | $344,200 | $35,000 | $309,200 |
| 2016 | $3,821 | $344,200 | $35,000 | $309,200 |
| 2015 | $3,821 | $344,200 | $35,000 | $309,200 |
| 2014 | $3,821 | $363,200 | $35,000 | $328,200 |
Agents Affiliated with this Home
-
Jane Blickenstaff

Seller's Agent in 2018
Jane Blickenstaff
Blickenstaff & Company, Realto
(434) 660-3773
10 in this area
167 Total Sales
-
Robert Dawson

Buyer's Agent in 2018
Robert Dawson
BHHS Dawson Ford Garbee
(434) 841-0890
3 in this area
304 Total Sales
-
J
Seller's Agent in 2014
Judith Frantz
John Stewart Walker, Inc
-
M
Buyer's Agent in 2014
Malcolm Roberts
Long & Foster-Forest
Map
Source: Lynchburg Association of REALTORS®
MLS Number: 310763
APN: 038-04-038
- 1408 Club Dr
- 3756 Woodside Ave
- 96 Clopton Ct
- 1984 Link Rd
- 3613 Willow Lawn Dr
- 7 Boonsboro Meadows Dr
- 3826 Royal Blvd
- 3809 Peakland Place
- 519 Belvedere St
- 1261 Krise Cir
- 3530 Otterview Place
- 1706 Morrison Dr
- 3219 Downing Dr
- 113 Oakwood Place
- 118 Oakwood Place
- 1625 Belfield Place
- 2205 Falcon Hill Place
- 3848 Peakland Place
- 807 Pershing Ave
- 302 Molly Stark Trail

